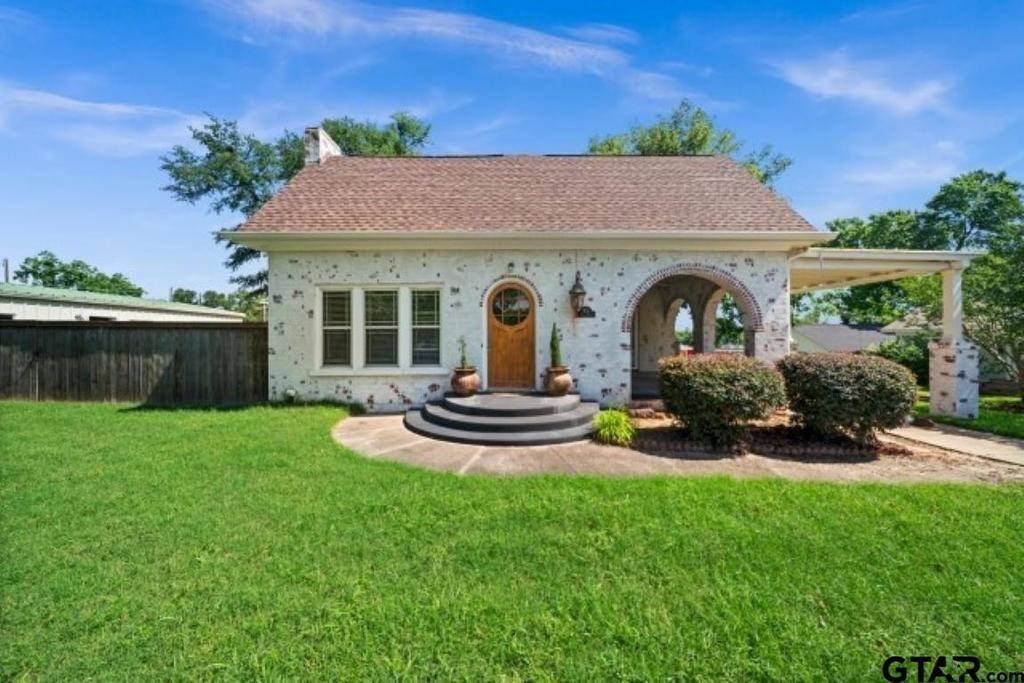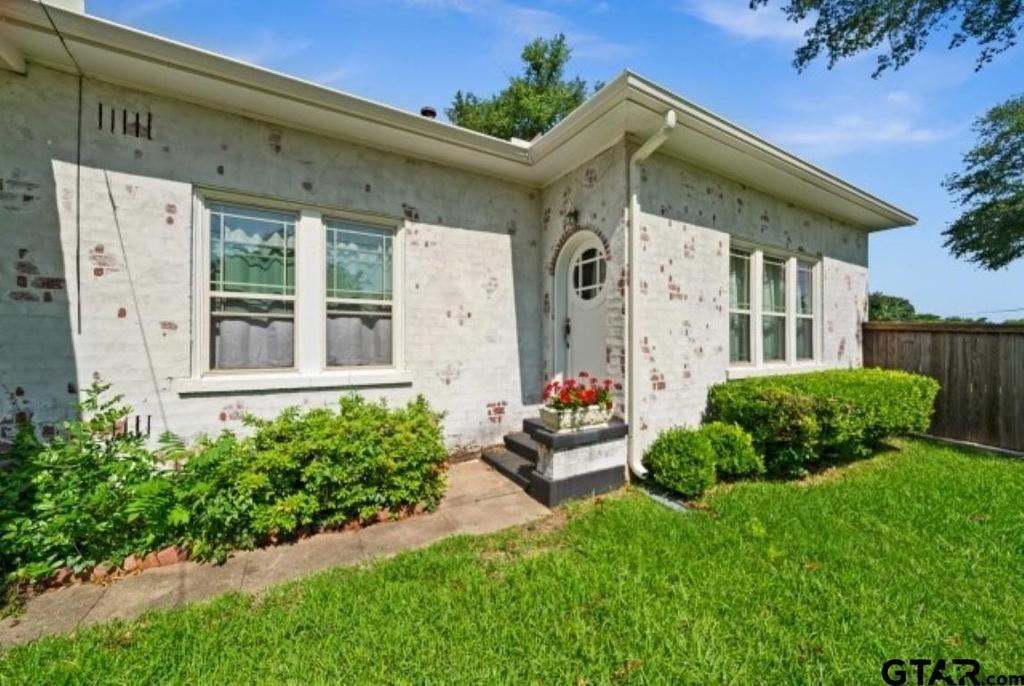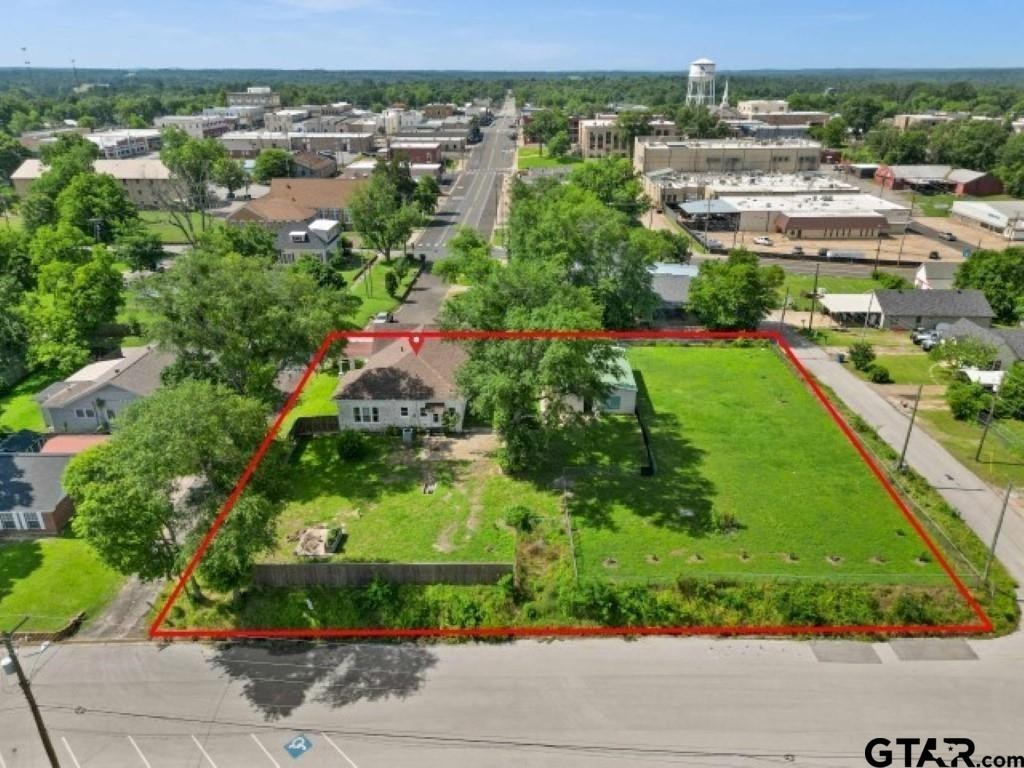Audio narrative 
Description
Storybook historical charmer full of character, modern updates, and designer touches. Your journey begins into the living room through the round-window front door or via the side porch featuring curved archways. Large rooms with high ceilings and wood flooring are inviting and offer plenty of space for living. The formal dining room flows off the living room via french doors. The spacious kitchen offers everything a gourmet cook wants, including a gas range, large workstation sink, built-in hutch, and a beautiful wood exposed ceiling. The main bedroom feels like a suite because of its large size and layout. The second bedroom makes a wonderful office or studio if you enjoy crafting. The spa-like bathroom includes a double vanity, clawfoot tub, and glass-enclosed shower. A separate room at the back of the house gives the potential for a second bathroom. Over half an acre of land is your sanctuary and features a large patio that is ideal for cookouts with family and friends. Visitors can stay over at the guest suite in the detached building which includes a full bathroom and kitchenette.
Exterior
Interior
Rooms
Lot information
View analytics
Total views

Property tax

Cost/Sqft based on tax value
| ---------- | ---------- | ---------- | ---------- |
|---|---|---|---|
| ---------- | ---------- | ---------- | ---------- |
| ---------- | ---------- | ---------- | ---------- |
| ---------- | ---------- | ---------- | ---------- |
| ---------- | ---------- | ---------- | ---------- |
| ---------- | ---------- | ---------- | ---------- |
-------------
| ------------- | ------------- |
| ------------- | ------------- |
| -------------------------- | ------------- |
| -------------------------- | ------------- |
| ------------- | ------------- |
-------------
| ------------- | ------------- |
| ------------- | ------------- |
| ------------- | ------------- |
| ------------- | ------------- |
| ------------- | ------------- |
Down Payment Assistance
Mortgage
Subdivision Facts
-----------------------------------------------------------------------------

----------------------
Schools
School information is computer generated and may not be accurate or current. Buyer must independently verify and confirm enrollment. Please contact the school district to determine the schools to which this property is zoned.
Assigned schools
Nearby schools 
Listing broker
Source
Nearby similar homes for sale
Nearby similar homes for rent
Nearby recently sold homes
401 N Main Street, Henderson, TX 75652. View photos, map, tax, nearby homes for sale, home values, school info...

























