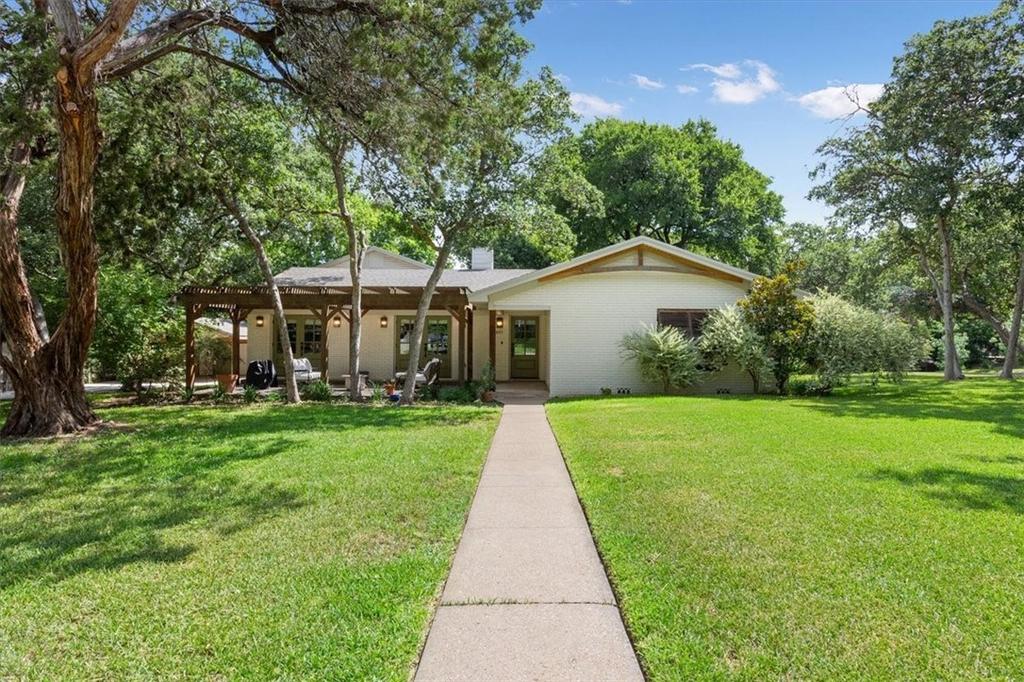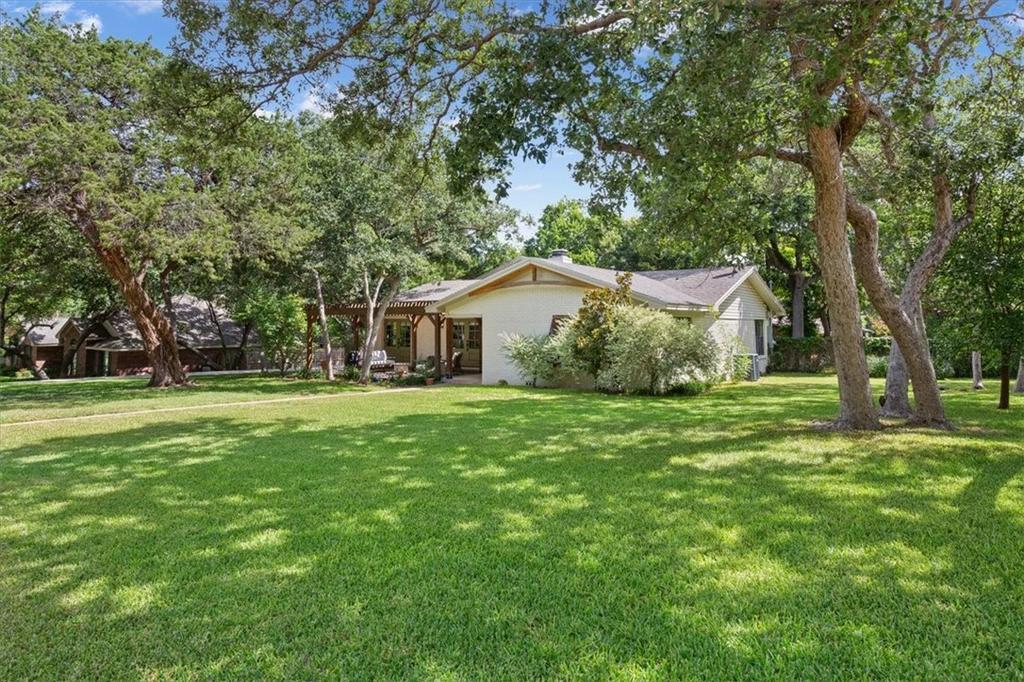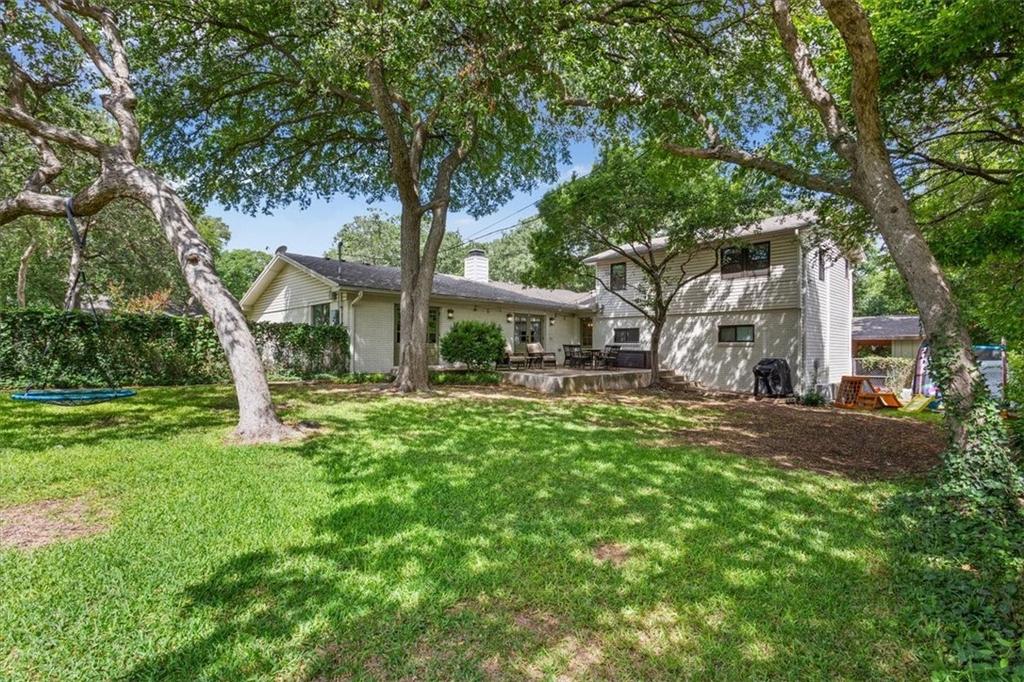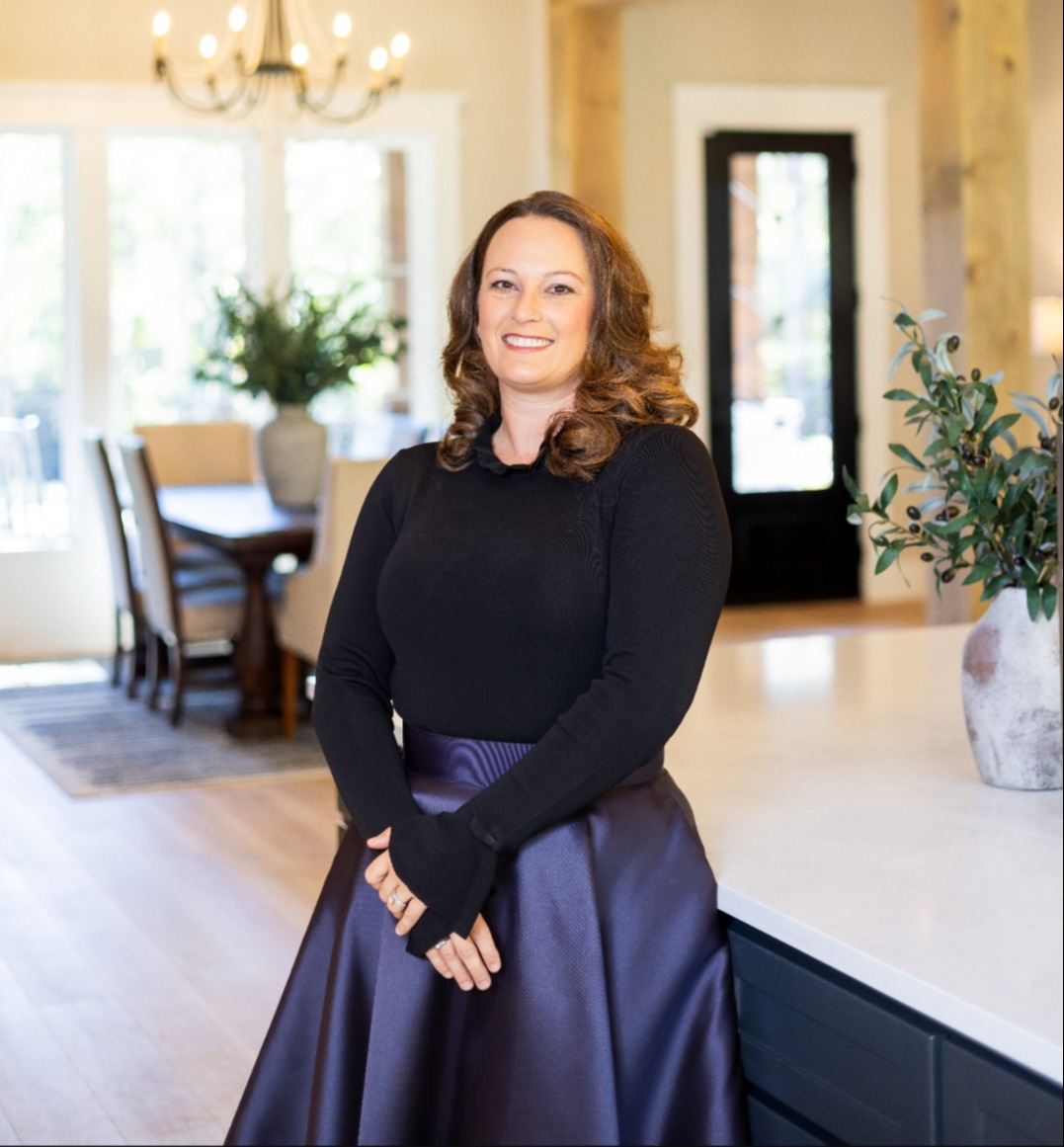Audio narrative 
Description
This stunning home is a Fixer Upper Beauty (Season 5, Episode 3), Known as the Ivy House. This gorgeous home is set on a large corner lot surrounded by mature oak trees and beautiful landscaping. The backyard is a park-like oasis that is heavenly to sit outside and enjoy the beauty. This home definately has the style of Joanna Gaines from Fixer Upper with all the unique custom features. The front office has a ship lapped office with patio access and a barn door slider. The family room and dining room is divided by a beautiful propane fireplace to enjoy anytime. This kitchen is a chef's dream with a large island, a huge amount of storage with pull out drawers, an exposed brick wall, lots of cabinetry and a gas stove with a pot filler. The luxurious master suite has doors to backyard and is isolated from other bedrooms. The lower level also offers a guest suite or teenage quarters with its own full bath, plus another bedroom and full bath on front corner of the house. Upstairs there is a gameroom/extra family room/bedroom with a full size Murphy bed and full bath. This home is so perfect for a family and in an incredible neighborhood just moments away from shopping, dining, and hospitals. Midway Schools.
Exterior
Interior
Rooms
Lot information
View analytics
Total views

Down Payment Assistance
Mortgage
Subdivision Facts
-----------------------------------------------------------------------------

----------------------
Schools
School information is computer generated and may not be accurate or current. Buyer must independently verify and confirm enrollment. Please contact the school district to determine the schools to which this property is zoned.
Assigned schools
Nearby schools 
Listing broker
Source
Nearby similar homes for sale
Nearby similar homes for rent
Nearby recently sold homes
401 Elmwood Drive, Woodway, TX 76712. View photos, map, tax, nearby homes for sale, home values, school info...










































