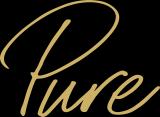Audio narrative 
Description
Experience the perfect blend of country living and modern convenience with this serene 3-acre property in Leander, TX, located within the highly sought-after Liberty Hill Independent School District. This property offers the tranquility of rural life without sacrificing easy access to city amenities. Nestled among mature trees and lush greenery, this property features two well-maintained manufactured homes, ideal for multi-generational living or as rental opportunities. The expansive, private grounds offer ample space for outdoor activities, gardening, and peaceful relaxation. Property Features: Approximately 3 acres of picturesque, tree-filled landscape. Homes: Two spacious manufactured homes, providing versatile living options. Second home approximately 1800 square feet. Secure, automated entrance gate for added privacy and convenience. Location: Situated in the peaceful countryside yet just a short drive from Leander's shopping, dining, and recreational opportunities. School District: Located within the Liberty Hill ISD, known for its excellent educational programs and community involvement. Enjoy the best of both worlds with this exceptional property that combines the charm of country living with the convenience of being close to town. Whether you’re looking for a tranquil retreat, a place to grow, or a smart investment opportunity, this property is sure to meet your needs.
Interior
Exterior
Rooms
Additional information
*Disclaimer: Listing broker's offer of compensation is made only to participants of the MLS where the listing is filed.
View analytics
Total views

Down Payment Assistance
Mortgage
Subdivision Facts
-----------------------------------------------------------------------------

----------------------
Schools
School information is computer generated and may not be accurate or current. Buyer must independently verify and confirm enrollment. Please contact the school district to determine the schools to which this property is zoned.
Assigned schools
Nearby schools 
Listing broker
Source
Nearby similar homes for sale
Nearby similar homes for rent
Nearby recently sold homes
400 N Fawn, Leander, TX 78641. View photos, map, tax, nearby homes for sale, home values, school info...












































