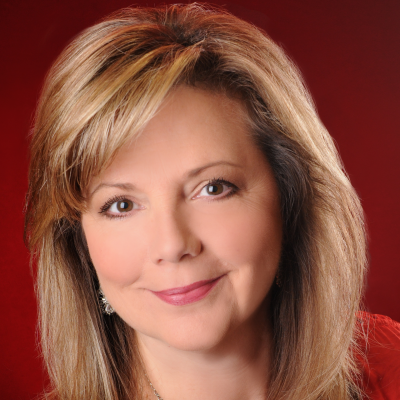Audio narrative 
Description
Backyard Oasis with POOL! Come see this beautifully updated and remodeled home in an established neighborhood. This well designed home provides ample flex space for living/dining options, office, playroom, family room or whatever the homeowner desires! Beautiful luxury vinyl and tile flooring throughout, no carpet! The kitchen boasts stainless steel appliances, gas cook top, center island and generous counter and cabinet space. You will love the huge shady backyard which features a spacious covered patio with built in bar, mature trees and decked above ground pool! This is a great home for entertaining inside and out! The huge primary bedroom features a gorgeous en suite bathroom with extensive subway tile, extra deep soaking tub, multiple nooks, stylish double vanity and two master closets with built in shelving! One of the secondary bedrooms is oversized and features direct access to the hall bath perfect for privacy and multi-generational families. Other features include 6 NEW windows within the last year, in-ground sprinkler, custom storage shed, side yard for extra storage or hobbies, secure privacy fencing, inviting front porch, ceiling fans throughout, french doors to backyard, built in shelving in garage, street is a loop... no thru traffic, walk/bike to Fuentes elementary and Lehman HS! Enjoy amazing neighborhood amenities managed by the city, NO HOA! A short 5 minute walk to the end of the block takes you to Steeplechase park which includes a brand new Splash Pad, dog park, playground, picnic tables, pavilion, disc golf, sports fields and walking paths along the creekside. This home is located near Seton Hospital (no blackout Feb '21!) and has quick access to I35. We are less than 1 mile to Lake Kyle which features fishing, a playground, and annually the Kyle fair, Christmas lights and bluebonnet fields. Don't miss out on this wonderful, one of a kind home in the established neighborhood of Steeplechase.
Interior
Exterior
Rooms
Lot information
Additional information
*Disclaimer: Listing broker's offer of compensation is made only to participants of the MLS where the listing is filed.
View analytics
Total views

Property tax

Cost/Sqft based on tax value
| ---------- | ---------- | ---------- | ---------- |
|---|---|---|---|
| ---------- | ---------- | ---------- | ---------- |
| ---------- | ---------- | ---------- | ---------- |
| ---------- | ---------- | ---------- | ---------- |
| ---------- | ---------- | ---------- | ---------- |
| ---------- | ---------- | ---------- | ---------- |
-------------
| ------------- | ------------- |
| ------------- | ------------- |
| -------------------------- | ------------- |
| -------------------------- | ------------- |
| ------------- | ------------- |
-------------
| ------------- | ------------- |
| ------------- | ------------- |
| ------------- | ------------- |
| ------------- | ------------- |
| ------------- | ------------- |
Down Payment Assistance
Mortgage
Subdivision Facts
-----------------------------------------------------------------------------

----------------------
Schools
School information is computer generated and may not be accurate or current. Buyer must independently verify and confirm enrollment. Please contact the school district to determine the schools to which this property is zoned.
Assigned schools
Nearby schools 
Noise factors

Listing broker
Source
Nearby similar homes for sale
Nearby similar homes for rent
Nearby recently sold homes
400 Britni Loop, Kyle, TX 78640. View photos, map, tax, nearby homes for sale, home values, school info...




































