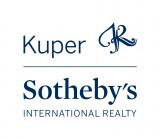Audio narrative 
Description
Your dream of living in Hyde Park is here! This beautifully and fully renovated home features three bedrooms and three bathrooms. The airy open floor plan effortlessly integrates the kitchen and living area, enhanced by floor-to-ceiling windows that allow tons of natural light. The kitchen offers Thermador appliances and a 50 bottle wine cooler. On the main floor, enjoy the luxurious primary bedroom with its elegant en suite bathroom, complete with a stunning soaking tub. Upstairs, you'll find the third bedroom with its own en suite, perfect for guests, alongside a cozy loft retreat ideal for unwinding with a book. Outside find yourself relaxing with a cool beverage on the back deck or in the charming side courtyard. Equipped with a washer, dryer, google fiber, a generator for the main house and wired for security. Enjoy the convenience of being within walking distance of Tiny Grocers, Central Market, and Hyde Park Square, making this home a perfect blend of modern comfort and urban convenience. This property is also complemented by a separate one-bedroom, one-bathroom apartment at the rear, that can be leased out in addition for $6600\month for the entire property!
Interior
Exterior
Rooms
Lot information
View analytics
Total views

Down Payment Assistance
Subdivision Facts
-----------------------------------------------------------------------------

----------------------
Schools
School information is computer generated and may not be accurate or current. Buyer must independently verify and confirm enrollment. Please contact the school district to determine the schools to which this property is zoned.
Assigned schools
Nearby schools 
Noise factors

Listing broker
Source
Nearby similar homes for sale
Nearby similar homes for rent
Nearby recently sold homes
Rent vs. Buy Report
3907 Avenue C, Austin, TX 78751. View photos, map, tax, nearby homes for sale, home values, school info...


































