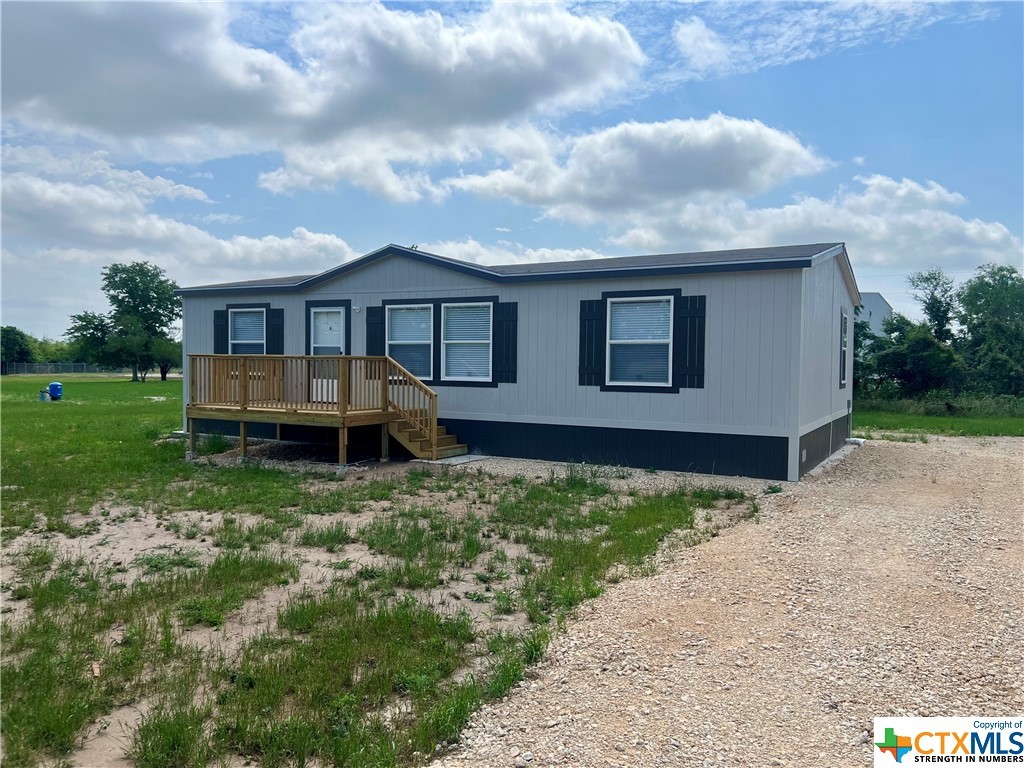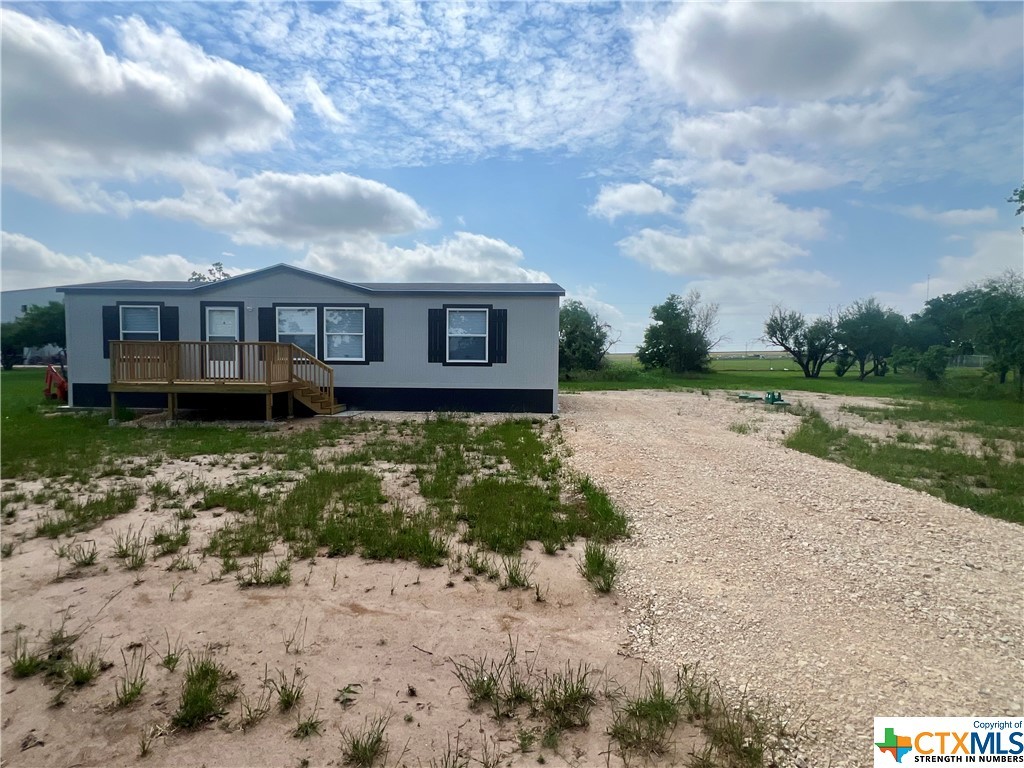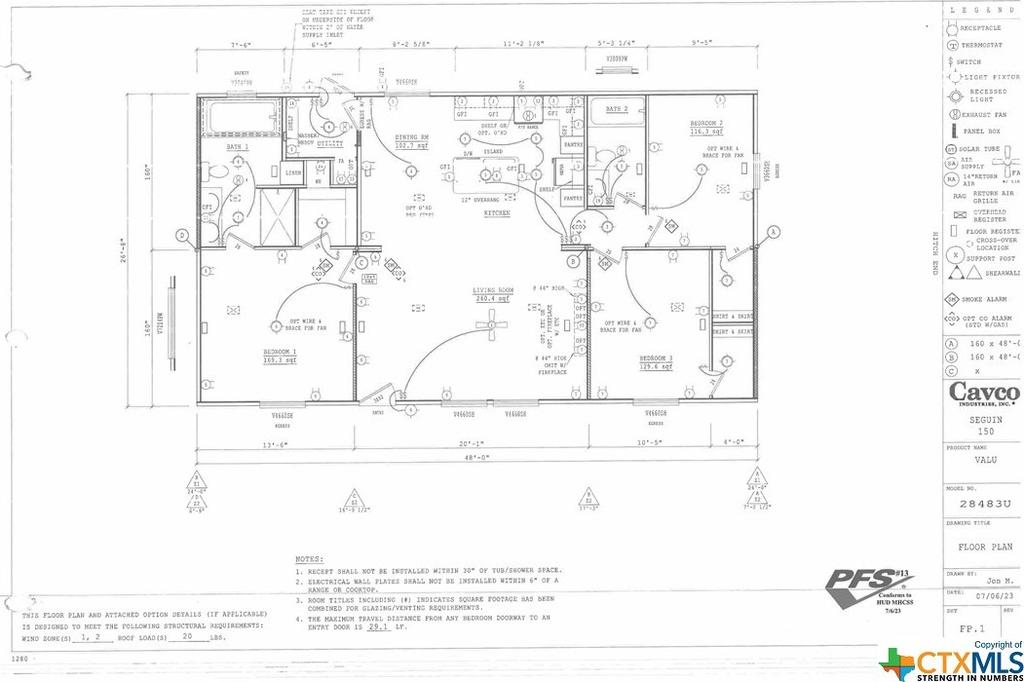Audio narrative 
Description
This 1-acre Homesite is located SW from Victoria down a country road in Rancho Mirage subdivision, with easy access to Loop 463 and just 4 miles from the Cuero Hwy, and 6 miles from the Victoria Mall and restaurants. BRAND-NEW, modern-country style, 3-bedroom, 2-bath home blends a with serene surroundings. With 1,286 square feet of designed space for this residence, it offers an open split floor plan seamlessly connecting the spacious living area to the kitchen/dining, and with a new refrigerator, range stove, microwave, dishwasher, it's perfect for gatherings and everyday living. Primary suite has two vanities, tub and separate shower, walk-in closet. With added brand-new decks on front and back, this home extends its allure outdoors with inviting relaxation and entertainment and promises of a lifestyle of comfort, space, and boundless opportunities for those seeking the perfect blend of contemporary living in a peaceful setting. See Floor Plan in Pictures. Sitting on a concrete slab, it is FHA and VA ready, 12-year Structural Warranty. New water well and septic. Don
Exterior
Interior
Rooms
Lot information
View analytics
Total views

Down Payment Assistance
Mortgage
Subdivision Facts
-----------------------------------------------------------------------------

----------------------
Schools
School information is computer generated and may not be accurate or current. Buyer must independently verify and confirm enrollment. Please contact the school district to determine the schools to which this property is zoned.
Assigned schools
Nearby schools 
Listing broker
Source
Nearby similar homes for sale
Nearby similar homes for rent
Nearby recently sold homes
387 Adcock Road, Victoria, TX 77905. View photos, map, tax, nearby homes for sale, home values, school info...







































