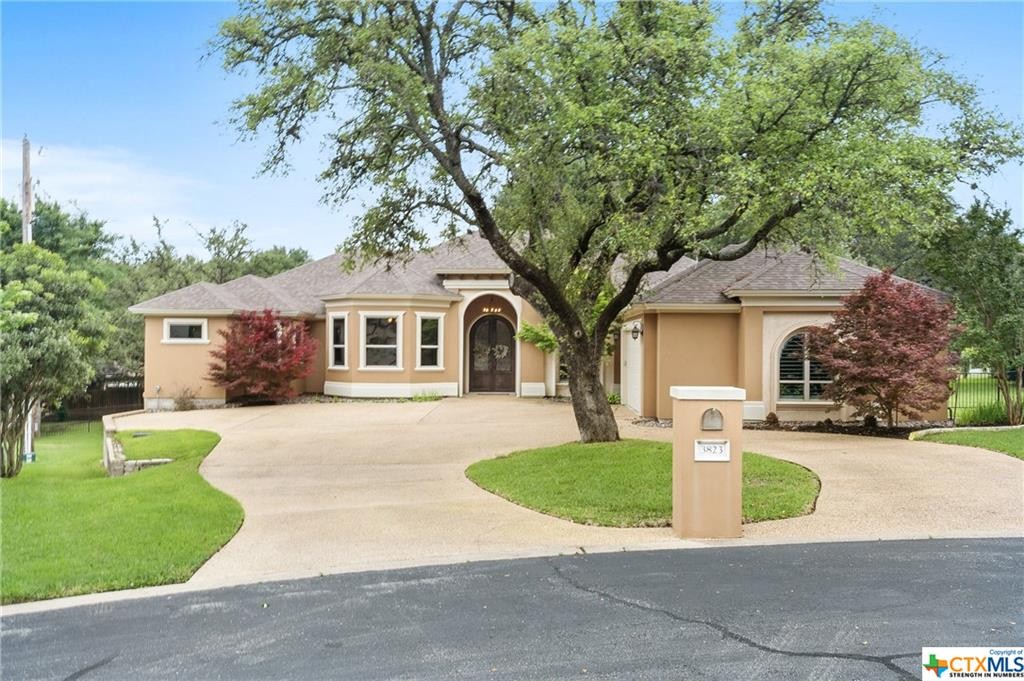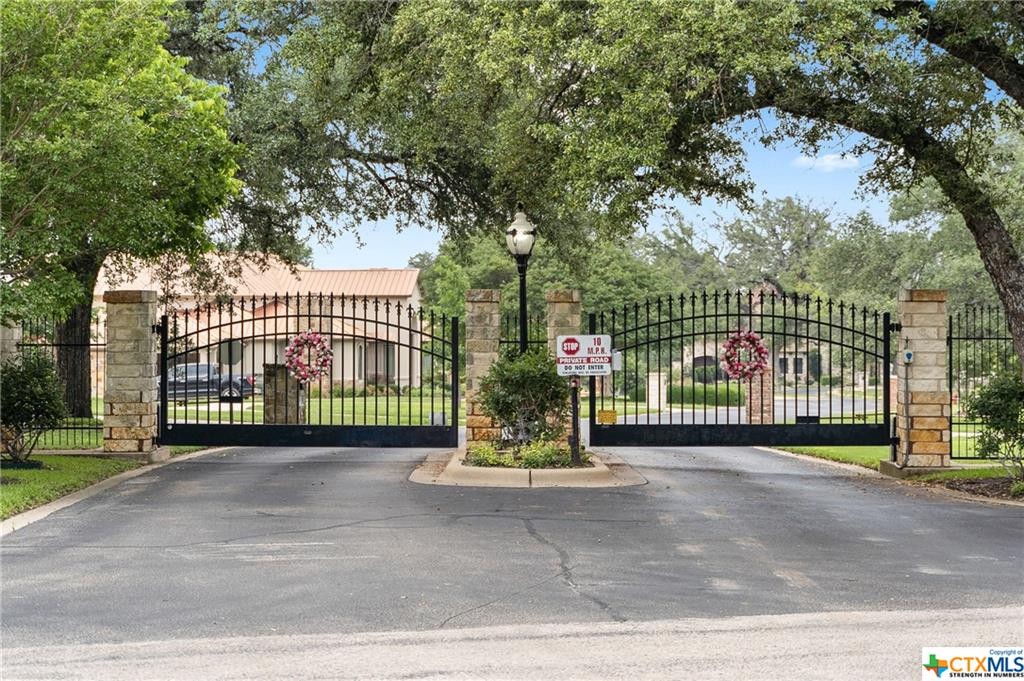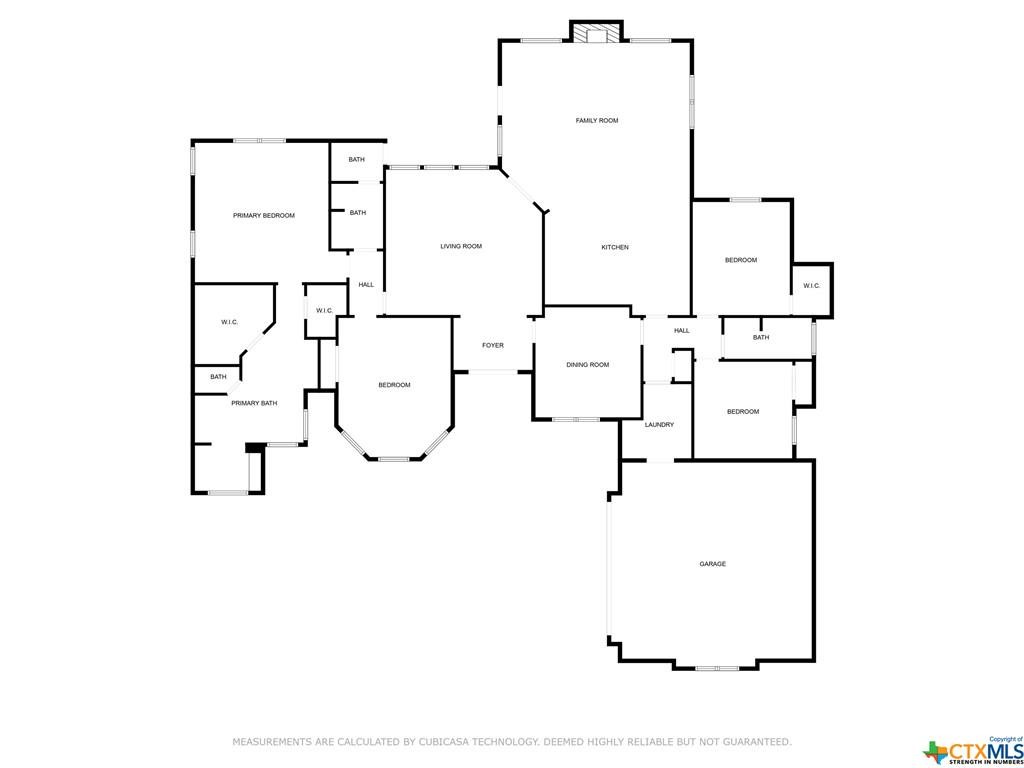Audio narrative 
Description
Prepare to indulge in luxury at 3823 Southlake Drive in Belton. This exclusive gated community is quiet and private, with the single entrance locked and key code protected at all times of day. Located on a cul-de-sac, with a circle drive and additional parking, this home is perfectly positioned for large families or anyone who loves to host! Enter through the striking double front doors, and you are immediately drawn to the formal dining and the ceiling detail in the formal living room. However, what truly calls to you about this home lies just beyond, in the massive family room and exquisite kitchen. Granite countertops, gas cooktop, and dream-worthy custom cabinetry are only a few highlights that will make the kitchen your favorite room in the house. Enjoy views of the park-like backyard and sparkling pool from all of the common areas, as well as the extra large primary bedroom suite. Spacious secondary bedrooms and two additional beautifully designed full bathrooms, make this home desirable for even the most detail oriented buyer. Soaring ceilings, crown molding, mesquite wood floors and beautiful travertine tile abound throughout the entire home. At just over 3,000 square feet, and a lot size right at 3/4 acre, there is plenty of room for whatever your heart desires. This home must be seen in person to fully appreciate, so schedule your showing today!
Interior
Exterior
Rooms
Lot information
View analytics
Total views

Property tax

Cost/Sqft based on tax value
| ---------- | ---------- | ---------- | ---------- |
|---|---|---|---|
| ---------- | ---------- | ---------- | ---------- |
| ---------- | ---------- | ---------- | ---------- |
| ---------- | ---------- | ---------- | ---------- |
| ---------- | ---------- | ---------- | ---------- |
| ---------- | ---------- | ---------- | ---------- |
-------------
| ------------- | ------------- |
| ------------- | ------------- |
| -------------------------- | ------------- |
| -------------------------- | ------------- |
| ------------- | ------------- |
-------------
| ------------- | ------------- |
| ------------- | ------------- |
| ------------- | ------------- |
| ------------- | ------------- |
| ------------- | ------------- |
Down Payment Assistance
Mortgage
Subdivision Facts
-----------------------------------------------------------------------------

----------------------
Schools
School information is computer generated and may not be accurate or current. Buyer must independently verify and confirm enrollment. Please contact the school district to determine the schools to which this property is zoned.
Assigned schools
Nearby schools 
Noise factors

Listing broker
Source
Nearby similar homes for sale
Nearby similar homes for rent
Nearby recently sold homes
3823 Southlake Drive, Belton, TX 76513. View photos, map, tax, nearby homes for sale, home values, school info...















































