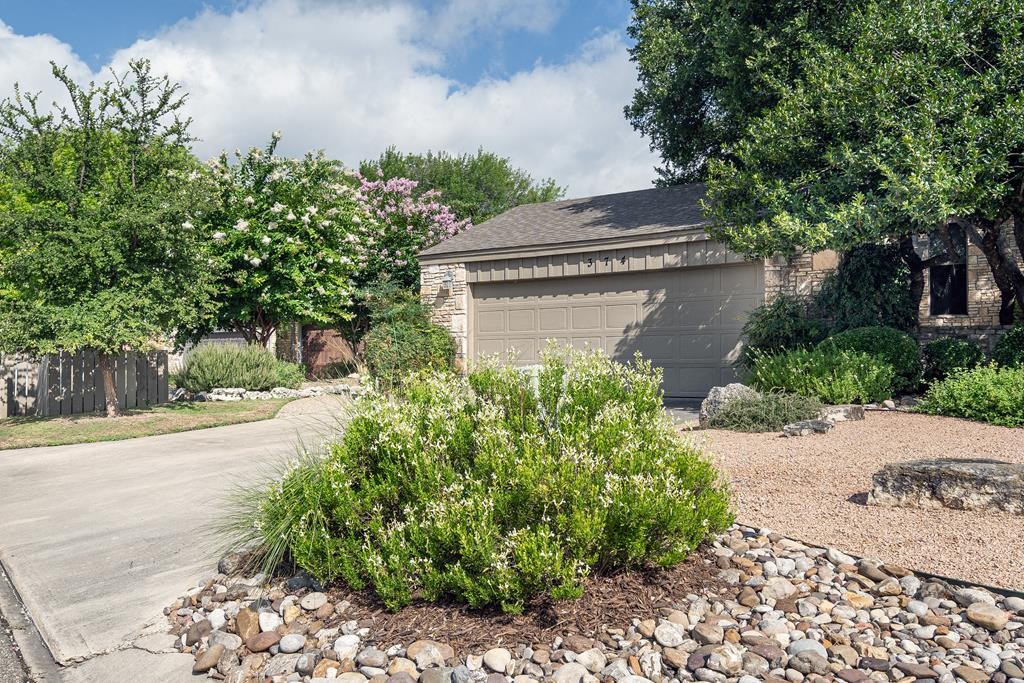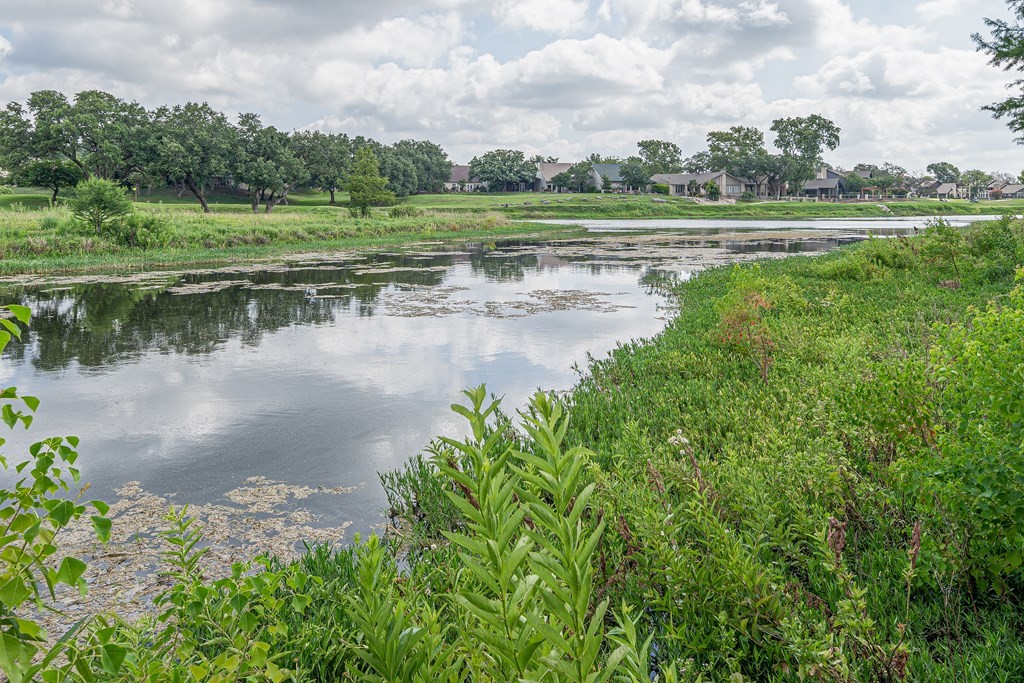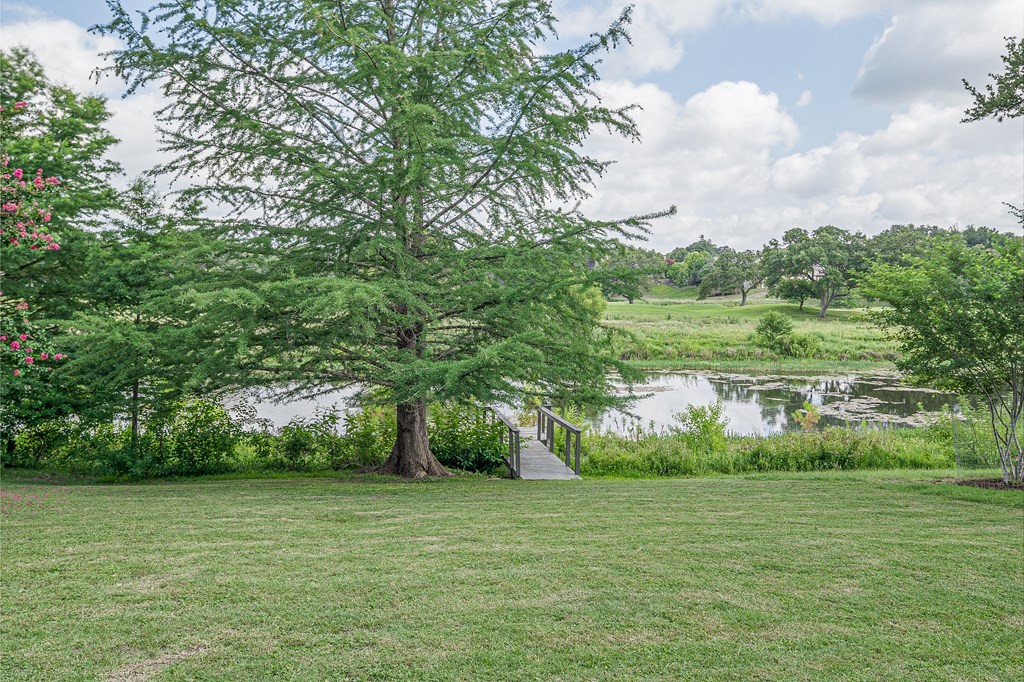Audio narrative 
Description
Spacious 1-story offers carefree townhome living on a beautiful creek in the premier area of Riverhill in Kerrville. Inviting rock exterior with lovely landscaping and a courtyard area at the front door which is private from the street. Covered back patio with view of Camp Meeting Creek and Riverhill golf course. Privately owned dock on creek. Open living/dining with beamed cathedral ceiling, ceramic tile flooring, and wood burning fireplace with electric insert. Enjoy views of the creek and golf course through the large windows and sliding glass door. The two bedrooms are very spacious, both with ensuite baths and walk-in closets. Wonderful eat-in kitchen with pantry. Interior laundry room, and don't miss the additional pantry space behind the door! 2-car attached garage with door openers includes a 6'5" X 5'11" storage room. Some backyard fencing is allowed if preferred; see deed restrictions. HOA membership is optional. Live the good life in this wonderful townhome with comfortable space, wonderful views, and a fabulous location! Won't last long! Schedule your private tour today!
Interior
Exterior
Rooms
Lot information
View analytics
Total views

Property tax

Cost/Sqft based on tax value
| ---------- | ---------- | ---------- | ---------- |
|---|---|---|---|
| ---------- | ---------- | ---------- | ---------- |
| ---------- | ---------- | ---------- | ---------- |
| ---------- | ---------- | ---------- | ---------- |
| ---------- | ---------- | ---------- | ---------- |
| ---------- | ---------- | ---------- | ---------- |
-------------
| ------------- | ------------- |
| ------------- | ------------- |
| -------------------------- | ------------- |
| -------------------------- | ------------- |
| ------------- | ------------- |
-------------
| ------------- | ------------- |
| ------------- | ------------- |
| ------------- | ------------- |
| ------------- | ------------- |
| ------------- | ------------- |
Down Payment Assistance
Mortgage
Subdivision Facts
-----------------------------------------------------------------------------

----------------------
Schools
School information is computer generated and may not be accurate or current. Buyer must independently verify and confirm enrollment. Please contact the school district to determine the schools to which this property is zoned.
Assigned schools
Nearby schools 
Listing broker
Source
Nearby similar homes for sale
Nearby similar homes for rent
Nearby recently sold homes
374 Englewood Dr, Kerrville, TX 78028. View photos, map, tax, nearby homes for sale, home values, school info...
View all homes on Englewood Dr


























