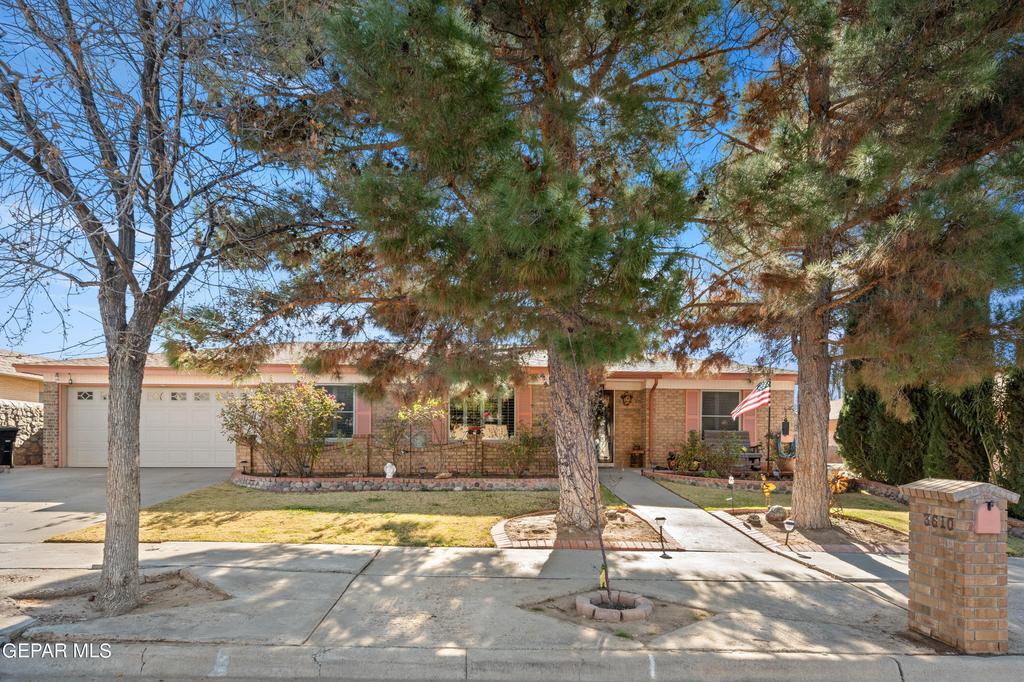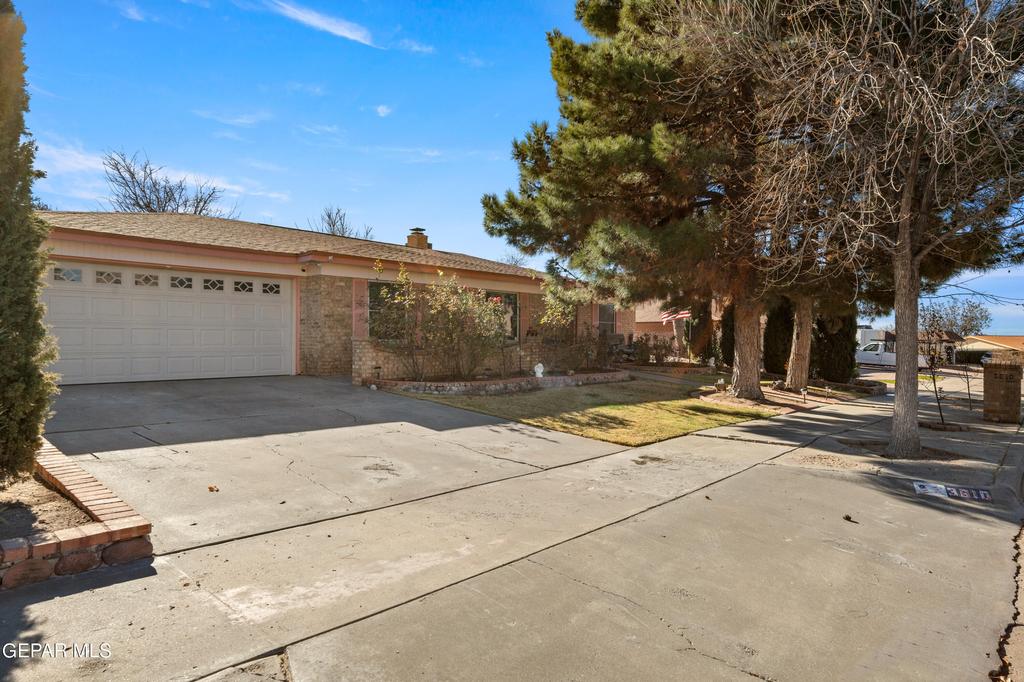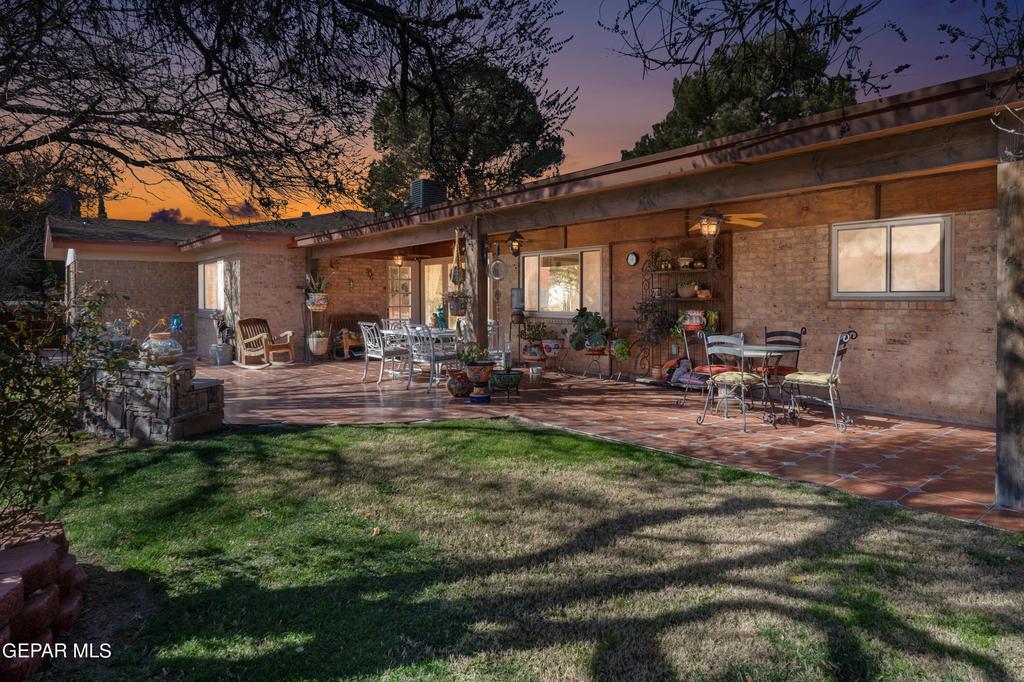Audio narrative 
Description
Exceptionally renovated Horizon Golf Club Ranch Style home featuring exquisite details throughout. Enter through a beautiful front door to the gorgeous formal living and dining room combo which is the perfect setting . This brick beauty boasts beautiful wood looking tiled floors throughout .Dual-paned windows with plantation shutters. Refrigerated AC for optimal comfort. The stunning kitchen is a focal point for gathering. Granite countertops, ample cabinets, large breakfast room with built-ins. The family room boasts beamed ceilings with a handsome fireplace. 3 bedrooms plus an oversized laundry room, Both bathrooms boast double sink vanities. Primary suite is large and incudes an ensuite bathroom with luxurious oversized spa bath, Separate shower, double sink vanity ,every detail is thoughtfully designed. The lush backyard with a huge covered patio provides a tranquil retreat that will wow you ! The sellers spared no expense in ensuring the highest quality and finishes
Exterior
Interior
Rooms
Lot information
View analytics
Total views

Property tax

Cost/Sqft based on tax value
| ---------- | ---------- | ---------- | ---------- |
|---|---|---|---|
| ---------- | ---------- | ---------- | ---------- |
| ---------- | ---------- | ---------- | ---------- |
| ---------- | ---------- | ---------- | ---------- |
| ---------- | ---------- | ---------- | ---------- |
| ---------- | ---------- | ---------- | ---------- |
-------------
| ------------- | ------------- |
| ------------- | ------------- |
| -------------------------- | ------------- |
| -------------------------- | ------------- |
| ------------- | ------------- |
-------------
| ------------- | ------------- |
| ------------- | ------------- |
| ------------- | ------------- |
| ------------- | ------------- |
| ------------- | ------------- |
Down Payment Assistance
Mortgage
Subdivision Facts
-----------------------------------------------------------------------------

----------------------
Schools
School information is computer generated and may not be accurate or current. Buyer must independently verify and confirm enrollment. Please contact the school district to determine the schools to which this property is zoned.
Assigned schools
Nearby schools 
Noise factors

Listing broker
Source
Nearby similar homes for sale
Nearby similar homes for rent
Nearby recently sold homes
3610 CLANCEY Lane, Horizon City, TX 79928. View photos, map, tax, nearby homes for sale, home values, school info...








































