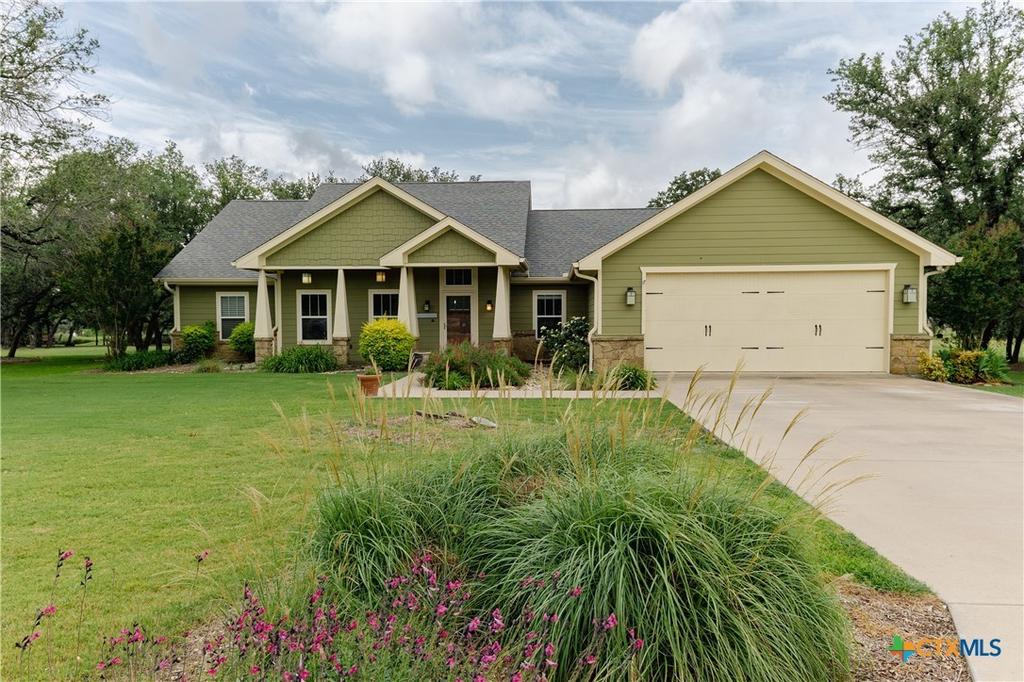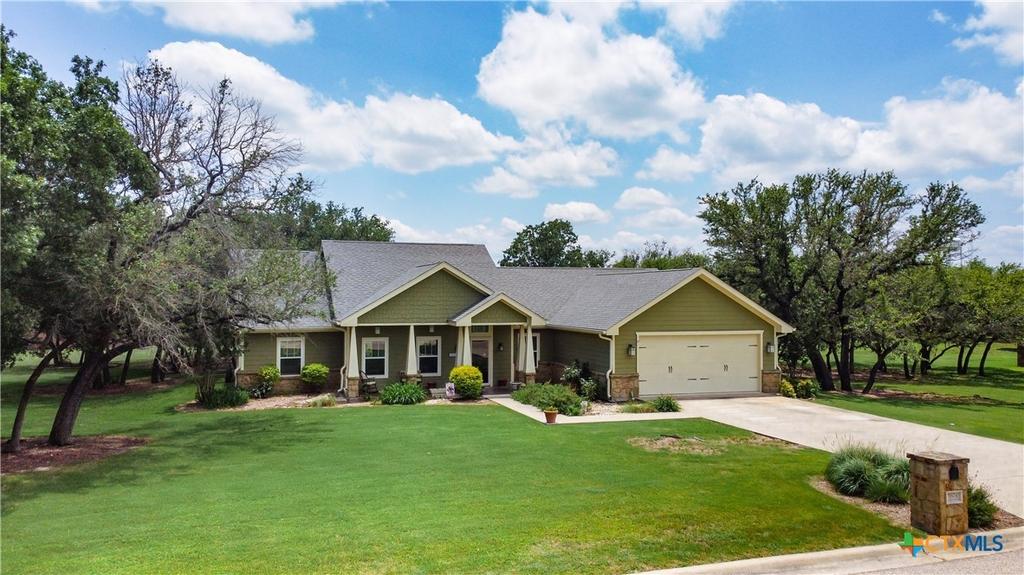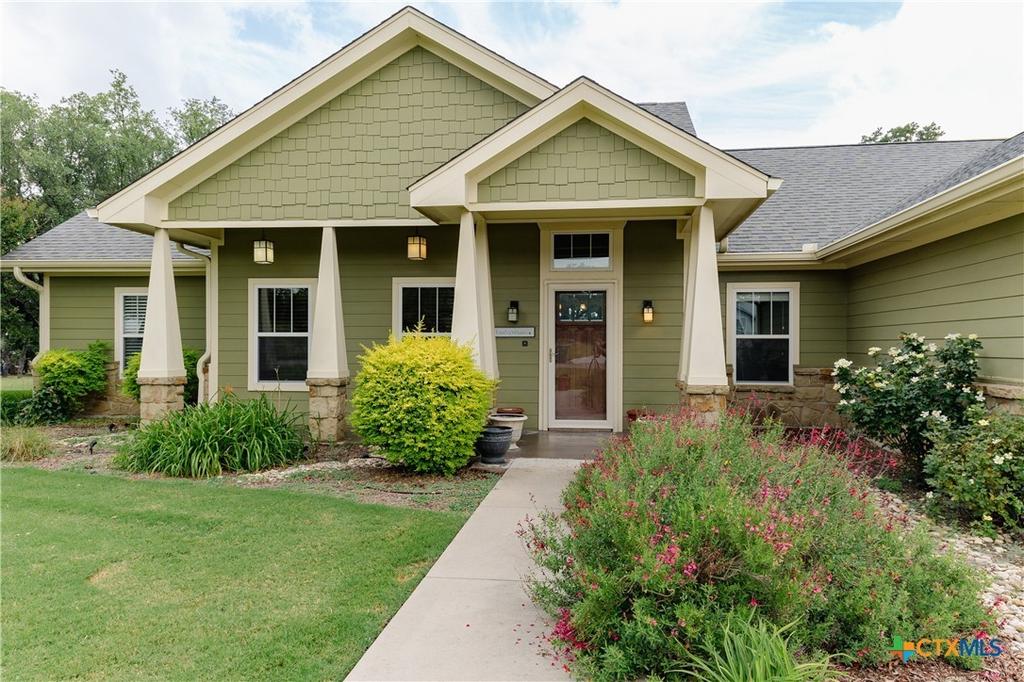Audio narrative 

Description
Welcome to 3604 Churchill Dr, a charming custom-built, Craftsman-style home nestled on a tranquil one-acre lot in Gatesville, Tx. This picturesque property is located in a quiet cul-de-sac within a cozy neighborhood, surrounded by clusters of trees that provide ample shade throughout the yard. Step inside to discover an open-concept design that seamlessly blends the spacious living room, kitchen, and dining area, creating the perfect setting for family gatherings and entertaining. The kitchen is a chef's dream, featuring beautiful custom cabinets, a large island, and sleek stainless steel appliances. This home offers plenty of space with three bedrooms and an office. Retreat to the primary suite, where you can unwind in the luxurious soaker tub or enjoy the expansive walk-in shower. The large walk-in closet with custom cabinetry provides ample storage for all your clothes and accessories. The home was built with convenience in mind. Situated near the intersection of Hwy 36 and Hwy 84, this quiet showplace is only 10 minutes from Coryell Health, a newly renovated community-owned hospital campus. Experience the perfect blend of comfort and style in this exquisite home at 3604 Churchill Dr.
Exterior
Interior
Rooms
Lot information
View analytics
Total views

Property tax

Cost/Sqft based on tax value
| ---------- | ---------- | ---------- | ---------- |
|---|---|---|---|
| ---------- | ---------- | ---------- | ---------- |
| ---------- | ---------- | ---------- | ---------- |
| ---------- | ---------- | ---------- | ---------- |
| ---------- | ---------- | ---------- | ---------- |
| ---------- | ---------- | ---------- | ---------- |
-------------
| ------------- | ------------- |
| ------------- | ------------- |
| -------------------------- | ------------- |
| -------------------------- | ------------- |
| ------------- | ------------- |
-------------
| ------------- | ------------- |
| ------------- | ------------- |
| ------------- | ------------- |
| ------------- | ------------- |
| ------------- | ------------- |
Down Payment Assistance
Mortgage
Subdivision Facts
-----------------------------------------------------------------------------

----------------------
Schools
School information is computer generated and may not be accurate or current. Buyer must independently verify and confirm enrollment. Please contact the school district to determine the schools to which this property is zoned.
Assigned schools
Nearby schools 
Listing broker
Source
Nearby similar homes for sale
Nearby similar homes for rent
Nearby recently sold homes
3604 Churchill Drive, Gatesville, TX 76528. View photos, map, tax, nearby homes for sale, home values, school info...
































