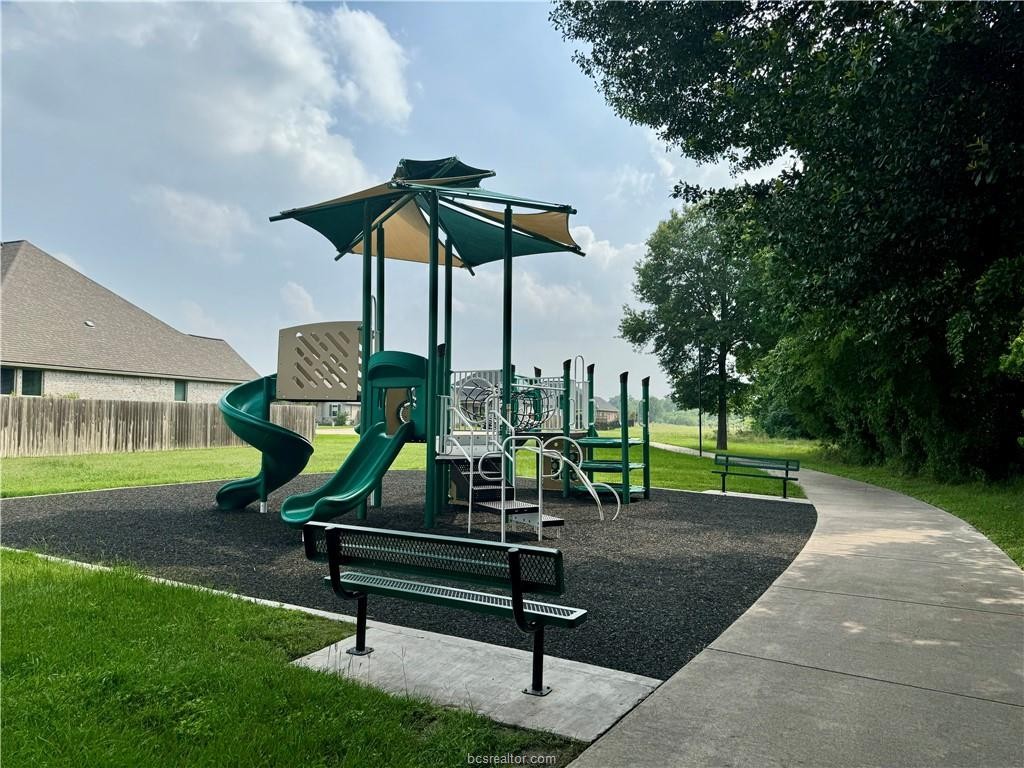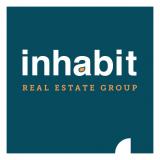Audio narrative 
Description
Introducing the esteemed "Maggie" plan, now available in Greenbrier! Open living and dining spaces are awash with natural light from a wall of windows framing the backyard. The heart of the home, a charming U-shaped kitchen, is adorned with quartz countertops, an expansive island, ample pantry space, and stainless-steel appliances. Unwind in the serenity of the primary bedroom, a sanctuary of space and light. Its luxurious En-suite of style and convenience features dual vanities, a separate soaking tub and shower, an enclosed toilet, and a seamlessly integrated walk-in closet with direct access to the home's laundry room. Nestled adjacent to Reece Homes' signature mud room, the home's bonus room provides ample space to work or play. Generous additional bedrooms offer comfort and privacy, each adorned with ample closet space to accommodate all your storage needs. Step outside to the covered back patio, a haven for outdoor gatherings or tranquil moments of reprieve, offering the ideal setting for alfresco entertaining or simply basking in the shaded comfort away from the sun's rays. Greenbrier has many tree-lined walking paths, a neighborhood park, and close proximity to schools, dining, medical facilities, and entertainment!
Exterior
Interior
Rooms
Lot information
View analytics
Total views

Property tax

Cost/Sqft based on tax value
| ---------- | ---------- | ---------- | ---------- |
|---|---|---|---|
| ---------- | ---------- | ---------- | ---------- |
| ---------- | ---------- | ---------- | ---------- |
| ---------- | ---------- | ---------- | ---------- |
| ---------- | ---------- | ---------- | ---------- |
| ---------- | ---------- | ---------- | ---------- |
-------------
| ------------- | ------------- |
| ------------- | ------------- |
| -------------------------- | ------------- |
| -------------------------- | ------------- |
| ------------- | ------------- |
-------------
| ------------- | ------------- |
| ------------- | ------------- |
| ------------- | ------------- |
| ------------- | ------------- |
| ------------- | ------------- |
Down Payment Assistance
Mortgage
Subdivision Facts
-----------------------------------------------------------------------------

----------------------
Schools
School information is computer generated and may not be accurate or current. Buyer must independently verify and confirm enrollment. Please contact the school district to determine the schools to which this property is zoned.
Assigned schools
Nearby schools 
Listing broker
Source
Nearby similar homes for sale
Nearby similar homes for rent
Nearby recently sold homes
3532 Chantilly Path, Bryan, TX 77808. View photos, map, tax, nearby homes for sale, home values, school info...


















