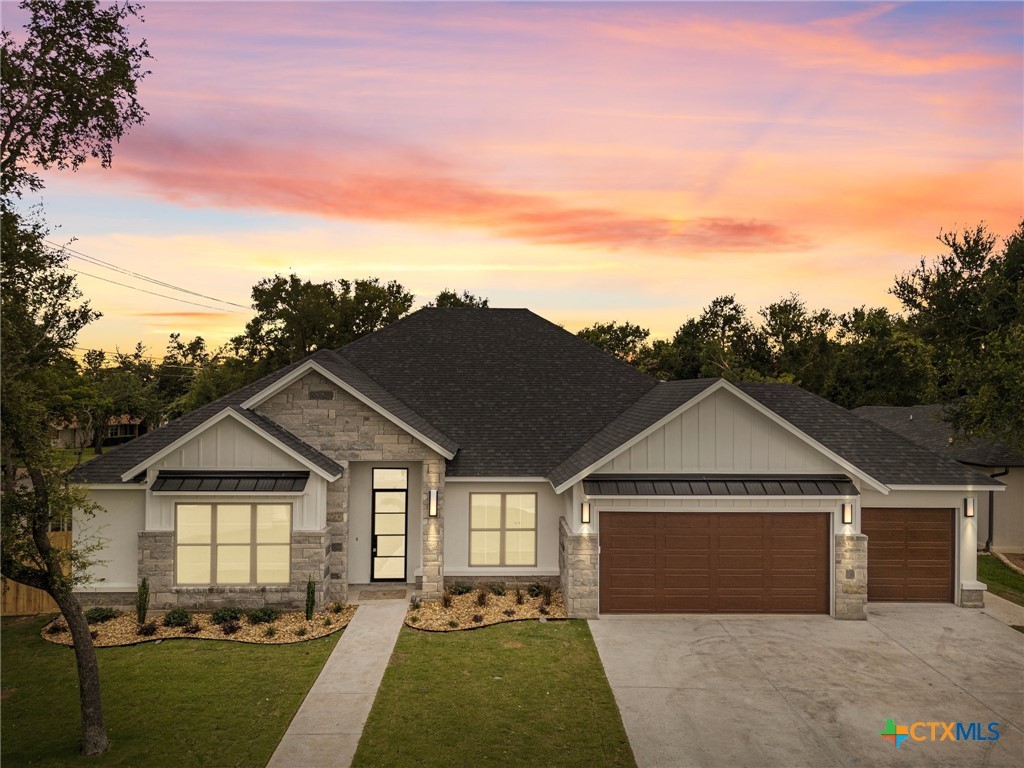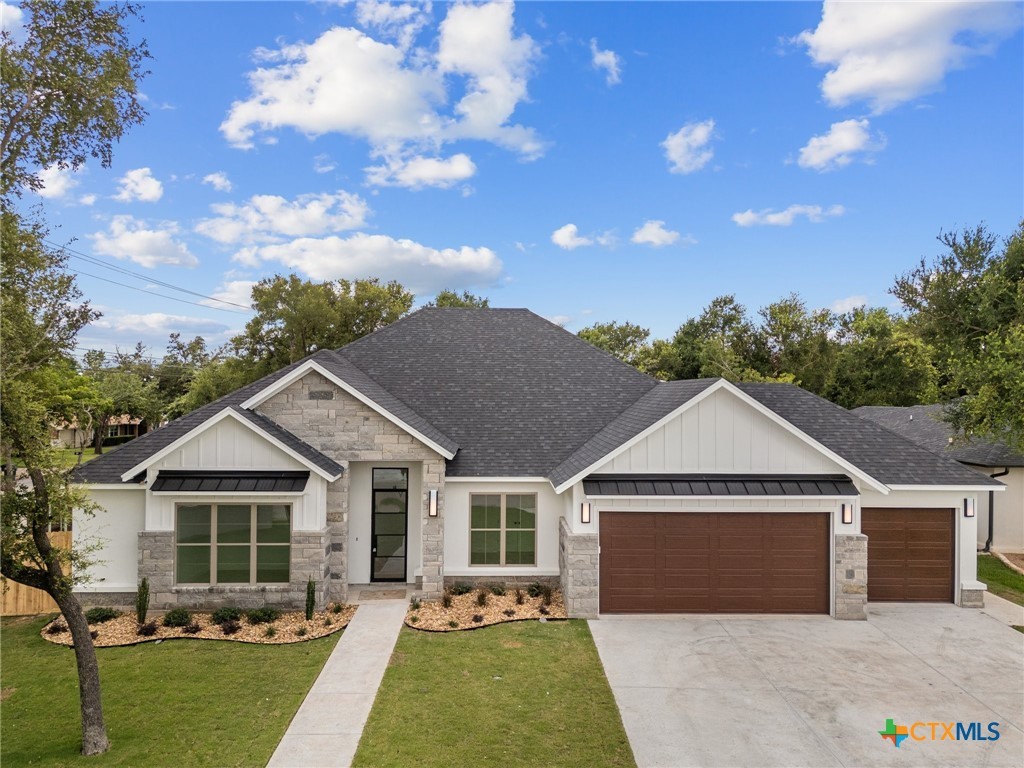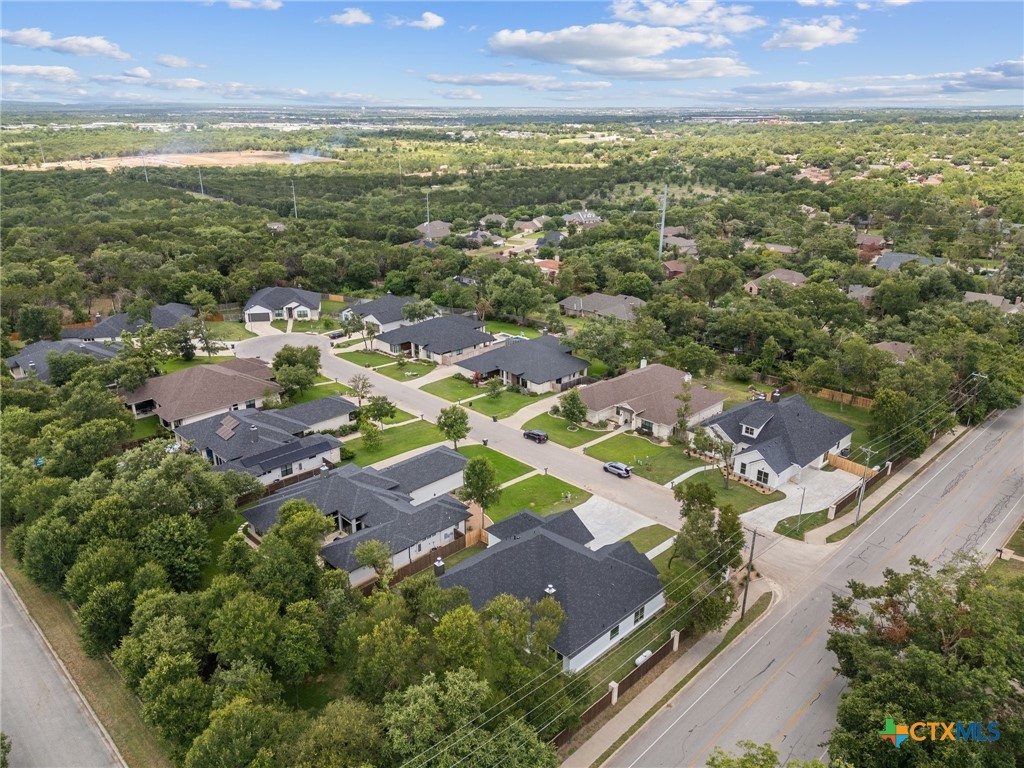Audio narrative 
Description
Welcome to your dream retreat nestled within the serene hills of South Temple's exclusive Park Ridge community. Encompassing the essence of luxury living, this newly listed home presents an unparalleled blend of sophistication, comfort, and convenience. Every detail has been meticulously curated to offer a harmonious balance of style and functionality. Located mere minutes from Baylor Scott & White Medical Center and I-35 and zoned for Belton schools. Don't miss your opportunity to experience the elegance in this Arnold Group exclusive community. Schedule your private tour today and make this exquisite home yours before it's gone. ________________***Please stop by our Model Home at 2603 Legacy Ranch in Temple***_________________ Key Features: Spray foam insulation, 12' ceilings, 8'doors, 8' insulated foam core garage doors, custom cabinets, high-efficiency vinyl windows, irrigation systems in front and back yard. Includes propane tank, tankless hot water heater, gas to range, and gas to living room fireplace and outside wood burning fireplace
Exterior
Interior
Rooms
Lot information
View analytics
Total views

Property tax

Cost/Sqft based on tax value
| ---------- | ---------- | ---------- | ---------- |
|---|---|---|---|
| ---------- | ---------- | ---------- | ---------- |
| ---------- | ---------- | ---------- | ---------- |
| ---------- | ---------- | ---------- | ---------- |
| ---------- | ---------- | ---------- | ---------- |
| ---------- | ---------- | ---------- | ---------- |
-------------
| ------------- | ------------- |
| ------------- | ------------- |
| -------------------------- | ------------- |
| -------------------------- | ------------- |
| ------------- | ------------- |
-------------
| ------------- | ------------- |
| ------------- | ------------- |
| ------------- | ------------- |
| ------------- | ------------- |
| ------------- | ------------- |
Down Payment Assistance
Mortgage
Subdivision Facts
-----------------------------------------------------------------------------

----------------------
Schools
School information is computer generated and may not be accurate or current. Buyer must independently verify and confirm enrollment. Please contact the school district to determine the schools to which this property is zoned.
Assigned schools
Nearby schools 
Noise factors

Listing broker
Source
Nearby similar homes for sale
Nearby similar homes for rent
Nearby recently sold homes
3503 Lions Ridge Drive, Temple, TX 76502. View photos, map, tax, nearby homes for sale, home values, school info...









































