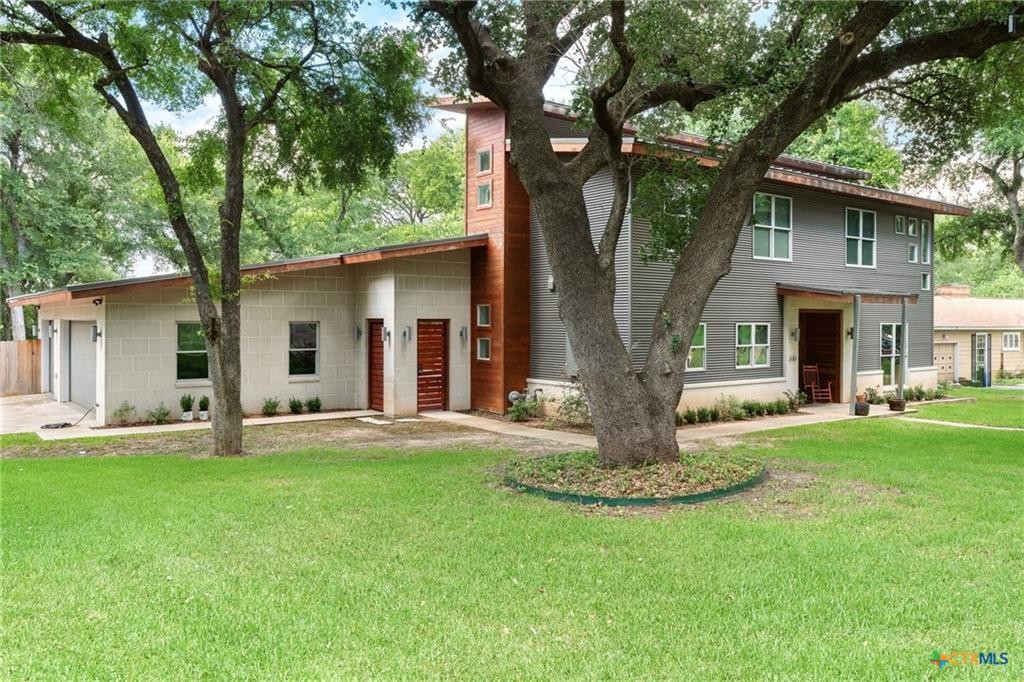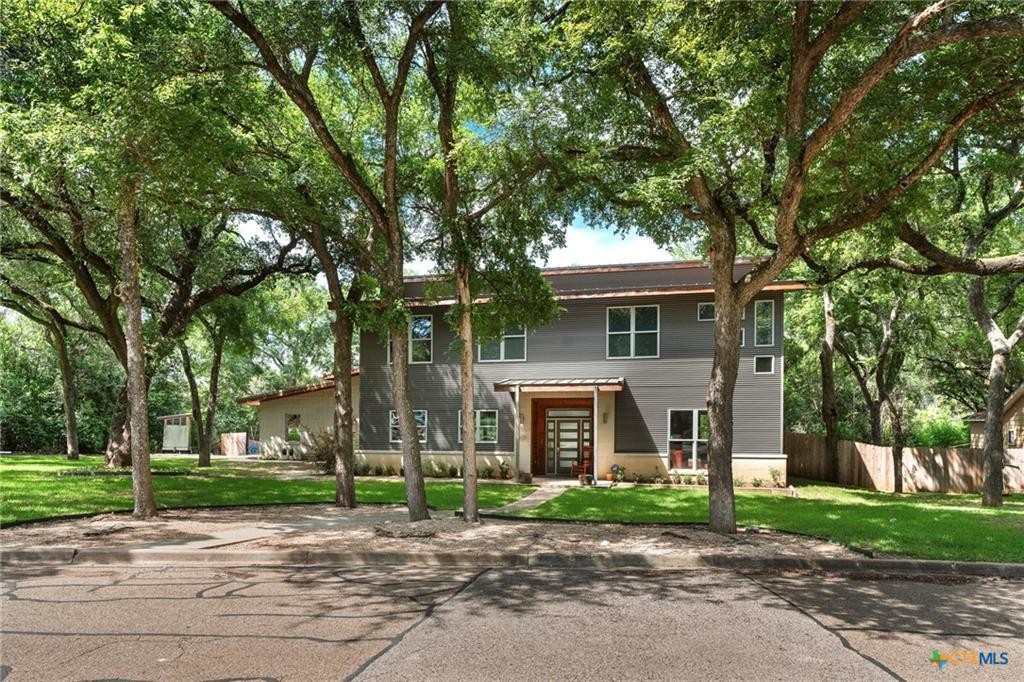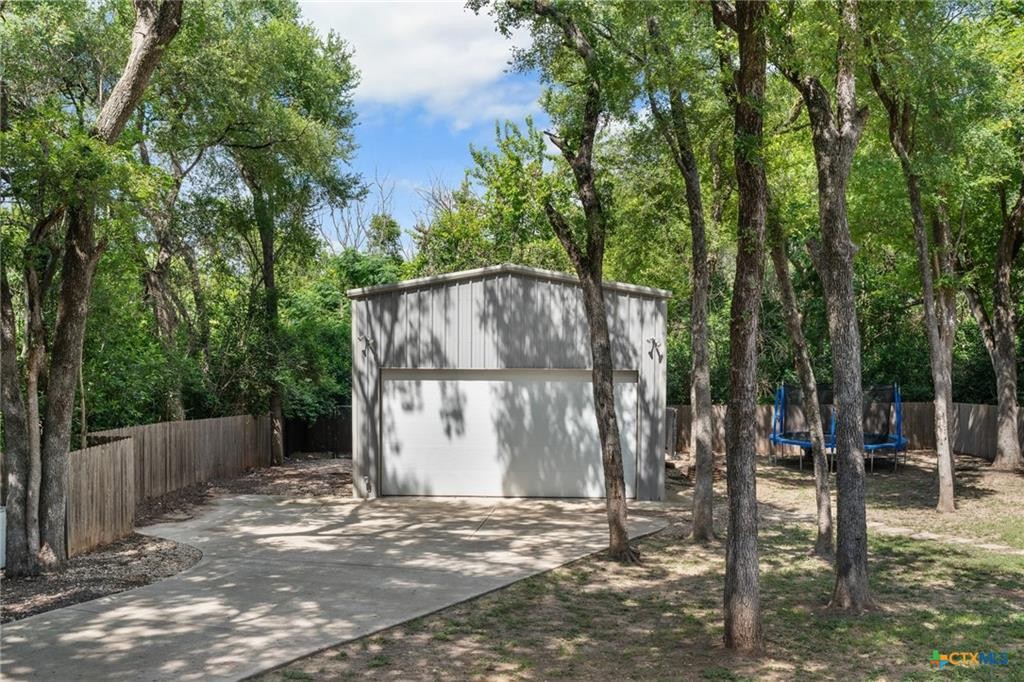Audio narrative 
Description
Nestled perfectly between the vibrant cities of Dallas and Austin, this stunning modern luxury home in Waco, TX, offers the ultimate blend of style, comfort, and convenience. Located just 200 yards from the renowned Cameron Park bike trails, adventure is right at your doorstep. This exquisite property features three spacious bedrooms and two and a half bathrooms. The home boasts a two-car garage with an additional conditioned garage currently set up as a gym. The expansive living room and kitchen area are fitted with floor-to-ceiling window doors that open completely, creating a seamless flow for entertaining. The downstairs area includes a cozy wet bar, providing a perfect spot for socializing and enjoying drinks. The home is designed with sleek, clean lines and includes a dual concrete modern fireplace between the dining room and living area, adding a touch of sophistication and warmth. Upstairs, a spacious loft offers additional space for relaxation. Outdoors, the .70-acre tree-lined lot offers privacy and tranquility. The highlight of the exterior is an infinity pool with a hot tub and swim-up sit-at bar stools, perfect for leisure and entertainment. Enjoy a large patio area with a built-in gas fire pit, a built-in grilling area, and plenty of covered sitting areas as well. Additionally, a 32 x 24 conditioned shop provides ample space for all your toys, bikes, boats, and dog kennels, comfortably accommodating hunting dogs. This home is not just a place to live; it
Interior
Exterior
Rooms
Lot information
View analytics
Total views

Property tax

Cost/Sqft based on tax value
| ---------- | ---------- | ---------- | ---------- |
|---|---|---|---|
| ---------- | ---------- | ---------- | ---------- |
| ---------- | ---------- | ---------- | ---------- |
| ---------- | ---------- | ---------- | ---------- |
| ---------- | ---------- | ---------- | ---------- |
| ---------- | ---------- | ---------- | ---------- |
-------------
| ------------- | ------------- |
| ------------- | ------------- |
| -------------------------- | ------------- |
| -------------------------- | ------------- |
| ------------- | ------------- |
-------------
| ------------- | ------------- |
| ------------- | ------------- |
| ------------- | ------------- |
| ------------- | ------------- |
| ------------- | ------------- |
Down Payment Assistance
Mortgage
Subdivision Facts
-----------------------------------------------------------------------------

----------------------
Schools
School information is computer generated and may not be accurate or current. Buyer must independently verify and confirm enrollment. Please contact the school district to determine the schools to which this property is zoned.
Assigned schools
Nearby schools 
Noise factors

Listing broker
Source
Nearby similar homes for sale
Nearby similar homes for rent
Nearby recently sold homes
3413 Adeline Drive, Waco, TX 76708. View photos, map, tax, nearby homes for sale, home values, school info...











































