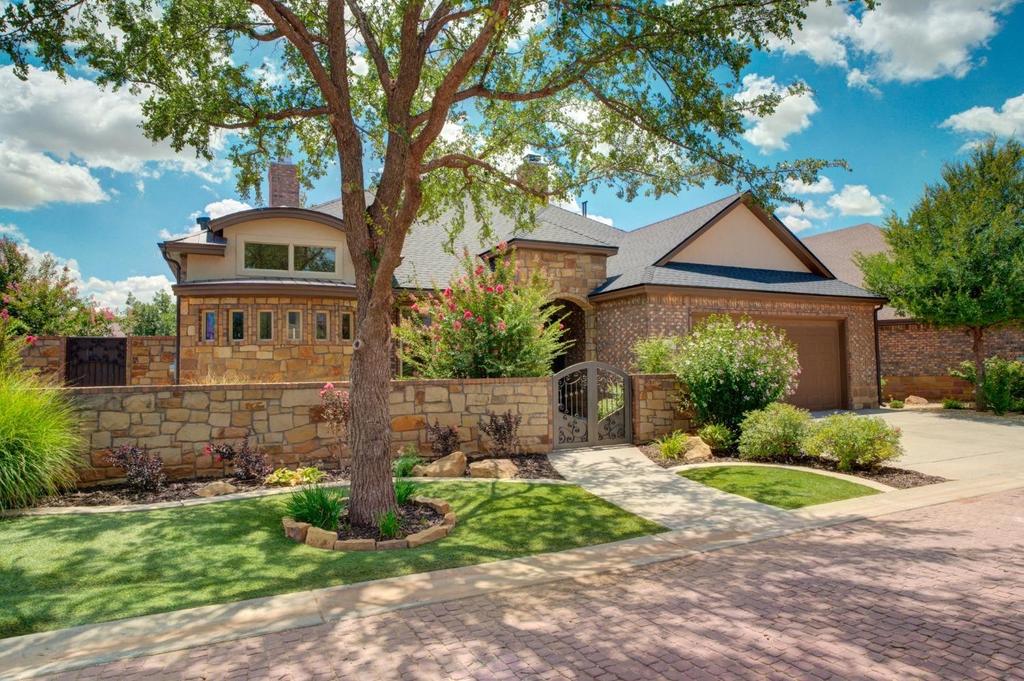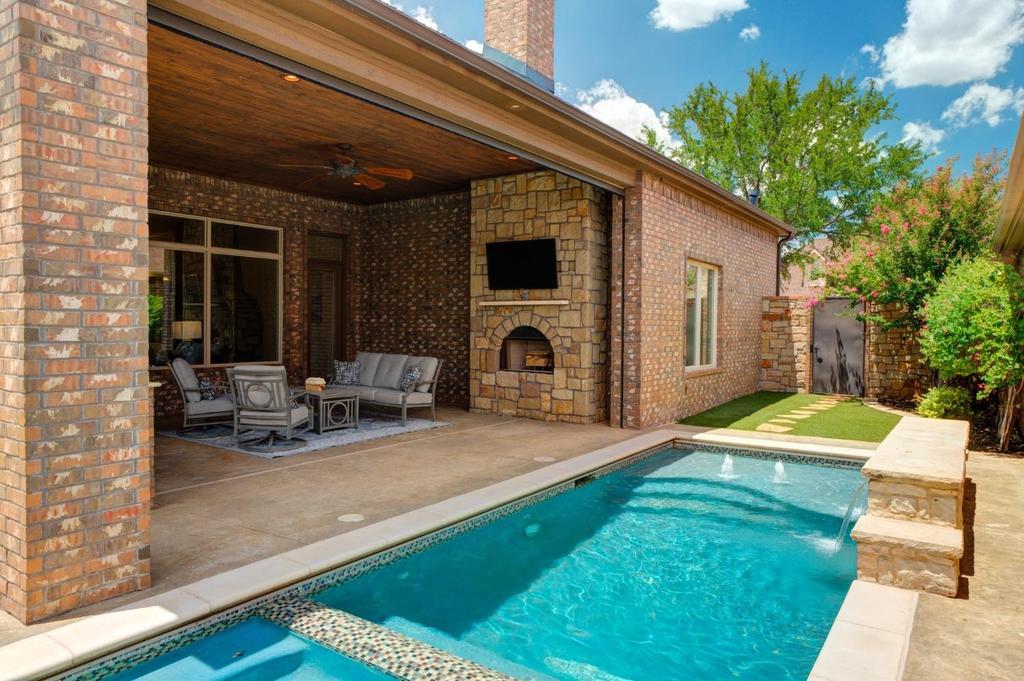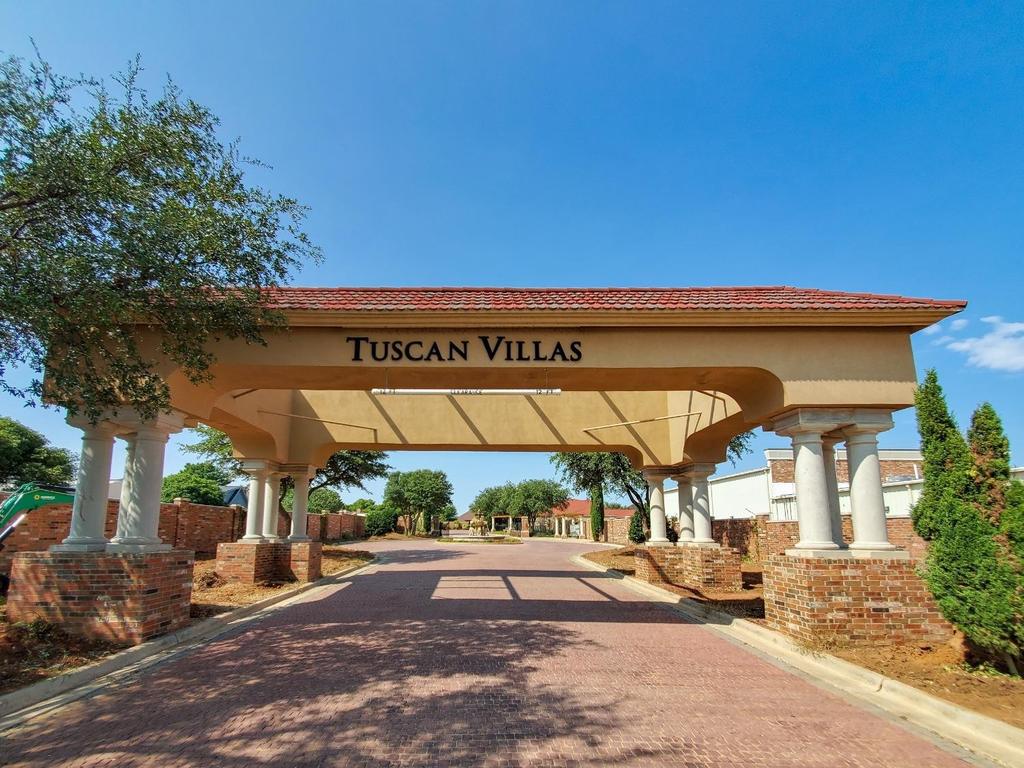Audio narrative 

Description
**OPEN HOUSE this Saturday 1-3 PM** Welcome to the retreat of West Texas. An oasis located in the middle of South Lubbock. A high end luxury garden home that is one of a kind. Gated, safe and secure community, low maintenance, and a pool and patio to die for! This home features 3 bedrooms, 3 full bathrooms, two dining areas, open concept living and kitchen and beautiful views all around. The natural light from the windows and skylights is unmatched. Custom features include: energy star rated home (very low utilities/bills), spray foam in attic, full sized stairs to attic space, custom barreled and tiled ceilings, real wood floors, steel/iron front doors and gates, 2 real masonry fire places, outdoor kitchen, automatic screen shades that completely enclose patio, gunite pool with hot tub/spa, automatic cover, water softener and RO system, and the list goes on and on. You have to see it to believe it. Call today!
Exterior
Interior
Rooms
Lot information
View analytics
Total views

Property tax

Cost/Sqft based on tax value
| ---------- | ---------- | ---------- | ---------- |
|---|---|---|---|
| ---------- | ---------- | ---------- | ---------- |
| ---------- | ---------- | ---------- | ---------- |
| ---------- | ---------- | ---------- | ---------- |
| ---------- | ---------- | ---------- | ---------- |
| ---------- | ---------- | ---------- | ---------- |
-------------
| ------------- | ------------- |
| ------------- | ------------- |
| -------------------------- | ------------- |
| -------------------------- | ------------- |
| ------------- | ------------- |
-------------
| ------------- | ------------- |
| ------------- | ------------- |
| ------------- | ------------- |
| ------------- | ------------- |
| ------------- | ------------- |
Down Payment Assistance
Mortgage
Subdivision Facts
-----------------------------------------------------------------------------

----------------------
Schools
School information is computer generated and may not be accurate or current. Buyer must independently verify and confirm enrollment. Please contact the school district to determine the schools to which this property is zoned.
Assigned schools
Nearby schools 
Noise factors

Listing broker
Source
Nearby similar homes for sale
Nearby similar homes for rent
Nearby recently sold homes
34 Tuscan Villa Circle, Lubbock, TX 79423. View photos, map, tax, nearby homes for sale, home values, school info...


















































