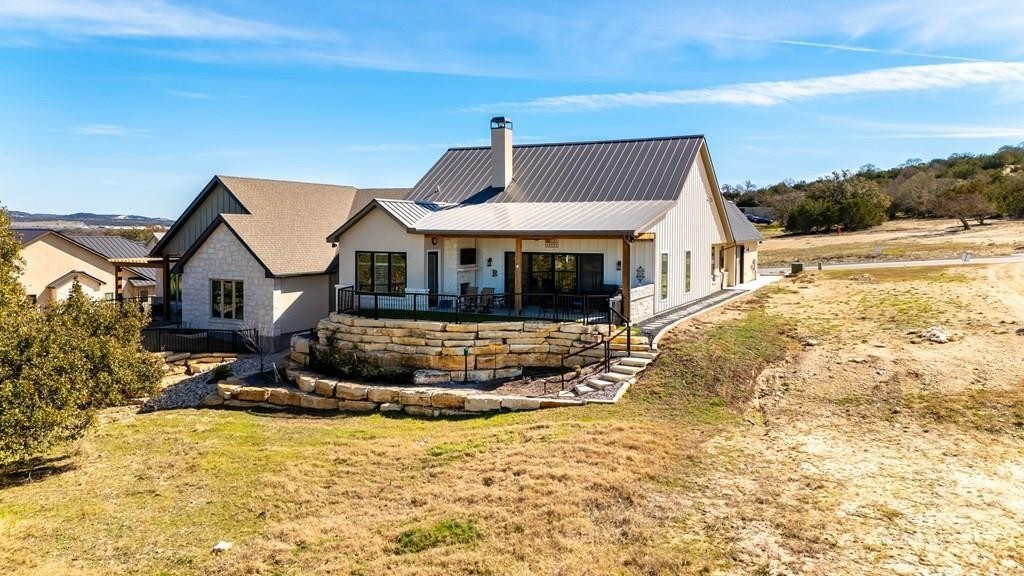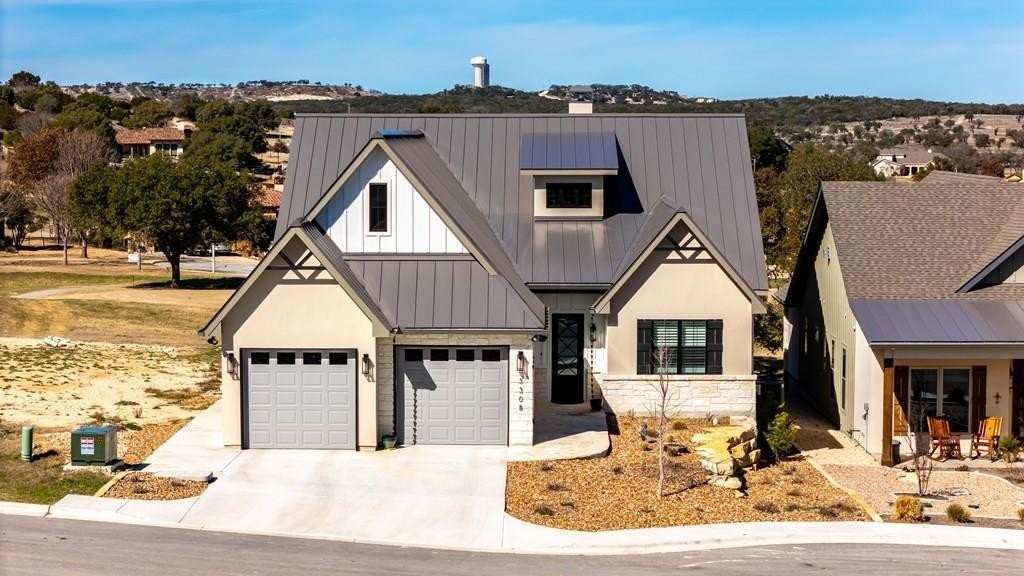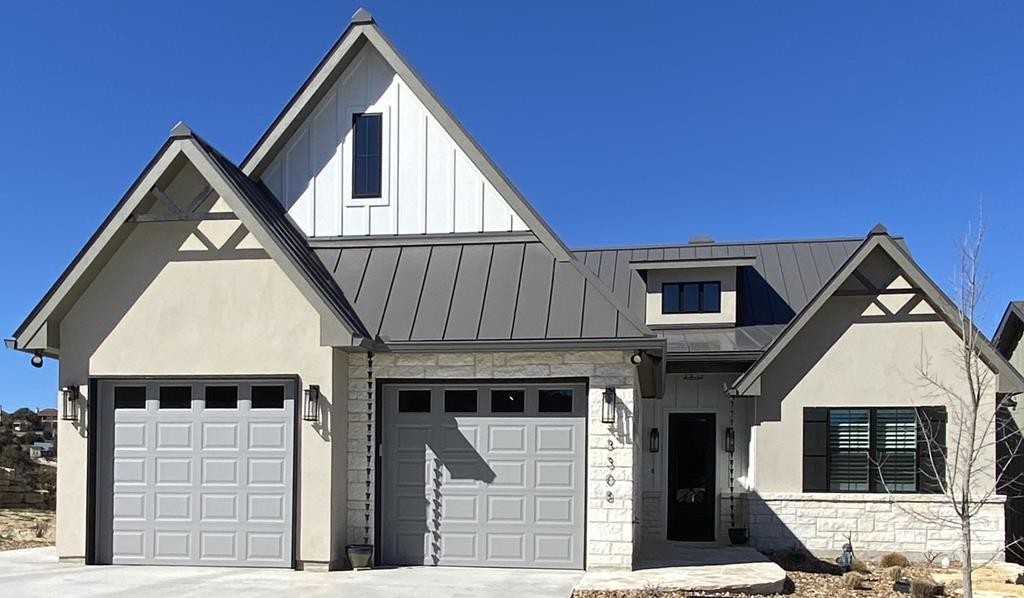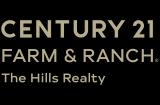Audio narrative 
Description
MODERN LUXURY WITH TIMELESS DESIGN! Discover this stunning custom-built home that offers thoughtful touches and beautiful upgrades throughout. Nestled in the coveted Comanche Trace Community, this 2,685 square feet exquisite residence is less than 2 years old, has meticulous craftsmanship, beautiful upgrades, & thoughtful design at every turn. Designed with high ceilings and beautiful archways, this home provides an open, bright, and spacious ambiance throughout. The gourmet kitchen is a culinary masterpiece featuring Quartzite countertops, custom shaker cabinets, a sizable island, and a walk-in pantry complete with a coffee bar and wine cooler. The great room is a focal point of elegance, overlooking hole #8 of the Valley with spectacular views of Comanche Trace. A custom mesquite mantel above the fireplace adds a touch of warmth and character. Plantation shutters adorn the windows, while electric sunshades in the great room and outdoor kitchen area provide convenience and comfort. The 2 car garage includes golf cart storage area, has epoxy flooring, custom workbench, & abundant storage. Make an appointment to come see this home that exudes modern luxury with timeless design.
Exterior
Interior
Rooms
Lot information
View analytics
Total views

Property tax

Cost/Sqft based on tax value
| ---------- | ---------- | ---------- | ---------- |
|---|---|---|---|
| ---------- | ---------- | ---------- | ---------- |
| ---------- | ---------- | ---------- | ---------- |
| ---------- | ---------- | ---------- | ---------- |
| ---------- | ---------- | ---------- | ---------- |
| ---------- | ---------- | ---------- | ---------- |
-------------
| ------------- | ------------- |
| ------------- | ------------- |
| -------------------------- | ------------- |
| -------------------------- | ------------- |
| ------------- | ------------- |
-------------
| ------------- | ------------- |
| ------------- | ------------- |
| ------------- | ------------- |
| ------------- | ------------- |
| ------------- | ------------- |
Down Payment Assistance
Mortgage
Subdivision Facts
-----------------------------------------------------------------------------

----------------------
Schools
School information is computer generated and may not be accurate or current. Buyer must independently verify and confirm enrollment. Please contact the school district to determine the schools to which this property is zoned.
Assigned schools
Nearby schools 
Noise factors

Listing broker
Source
Nearby similar homes for sale
Nearby similar homes for rent
Nearby recently sold homes
3308 Shelton Dr, Kerrville, TX 78028. View photos, map, tax, nearby homes for sale, home values, school info...


















































