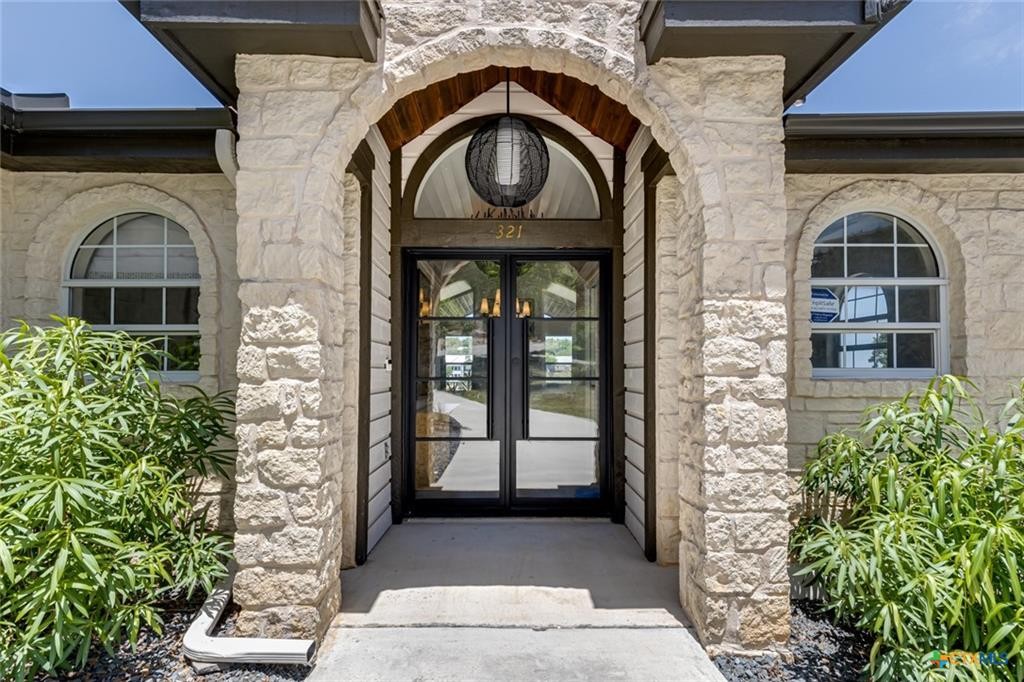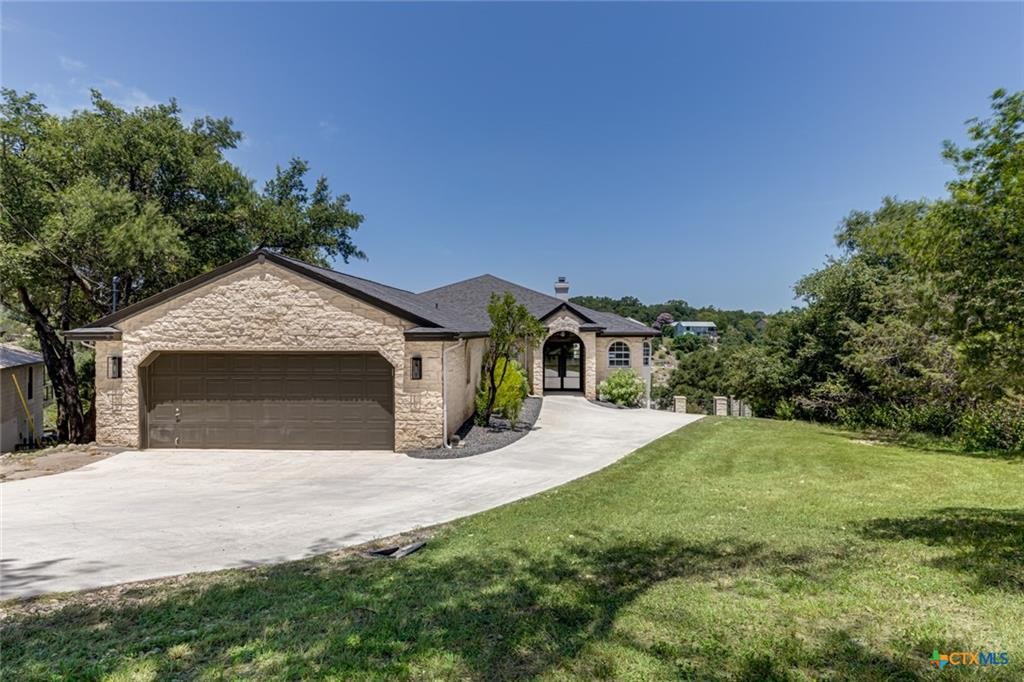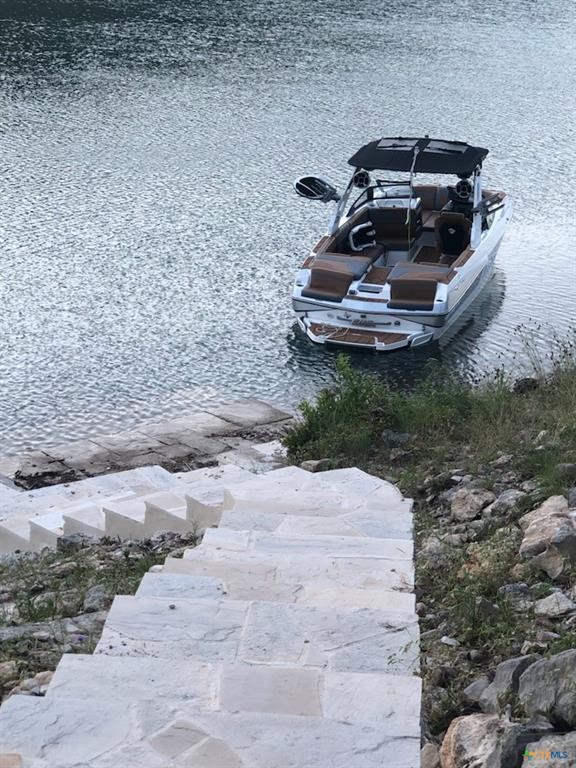Audio narrative 
Description
Charming Waterfront Home on Canyon Lake - Elegantly Renovated This stylish 1-story lakefront residence with a walkout basement sits on a generous .60-acre lot, offering the perfect blend of luxury and tranquility. Enjoy direct access to Canyon Lake, a rare and coveted feature. Last three photos are from when the lake was full in order by year: 2018-2020. Located just over one mile from Boat Ramp 1 for convenient access to water activities. The fully finished basement serves as an ideal guest suite or game room, complete with a 4th bedroom with a full bath, a unique safe room, and a lower-level garage for extra storage of lake accessories. Recent updates thoughtfully crafted with the expertise of interior designers, include a bold clay tile kitchen backsplash, luxury lighting with upgraded chandeliers, custom wood-planked ceiling with beams in the living area, and a tailored wood-planked barrel ceiling in the foyer. Attractive, modern aluminum and glass front door, an extended second-level patio with geometric porcelain pavers, and an expansive fire pit area with columns and ambient lighting. Additional features include a pool table and a safe. Brand new HVAC unit installed June 2024. Don't miss this opportunity to own a piece of paradise at Canyon Lake.
Interior
Exterior
Rooms
Lot information
View analytics
Total views

Property tax

Cost/Sqft based on tax value
| ---------- | ---------- | ---------- | ---------- |
|---|---|---|---|
| ---------- | ---------- | ---------- | ---------- |
| ---------- | ---------- | ---------- | ---------- |
| ---------- | ---------- | ---------- | ---------- |
| ---------- | ---------- | ---------- | ---------- |
| ---------- | ---------- | ---------- | ---------- |
-------------
| ------------- | ------------- |
| ------------- | ------------- |
| -------------------------- | ------------- |
| -------------------------- | ------------- |
| ------------- | ------------- |
-------------
| ------------- | ------------- |
| ------------- | ------------- |
| ------------- | ------------- |
| ------------- | ------------- |
| ------------- | ------------- |
Mortgage
Subdivision Facts
-----------------------------------------------------------------------------

----------------------
Schools
School information is computer generated and may not be accurate or current. Buyer must independently verify and confirm enrollment. Please contact the school district to determine the schools to which this property is zoned.
Assigned schools
Nearby schools 
Listing broker
Source
Nearby similar homes for sale
Nearby similar homes for rent
Nearby recently sold homes
321 Village View Drive, Canyon Lake, TX 78133. View photos, map, tax, nearby homes for sale, home values, school info...















































