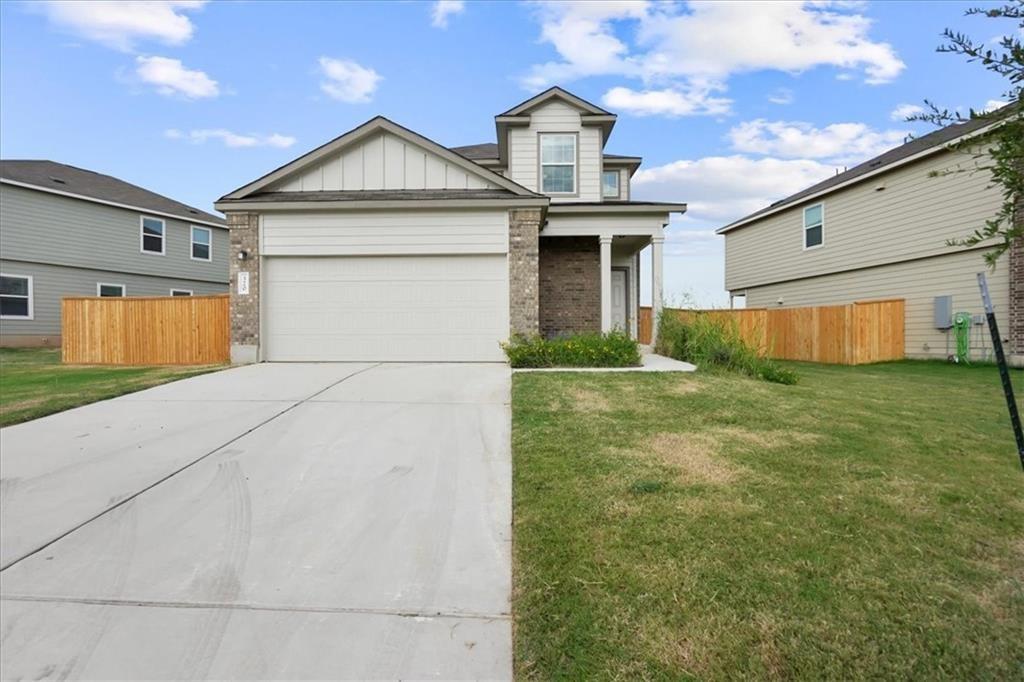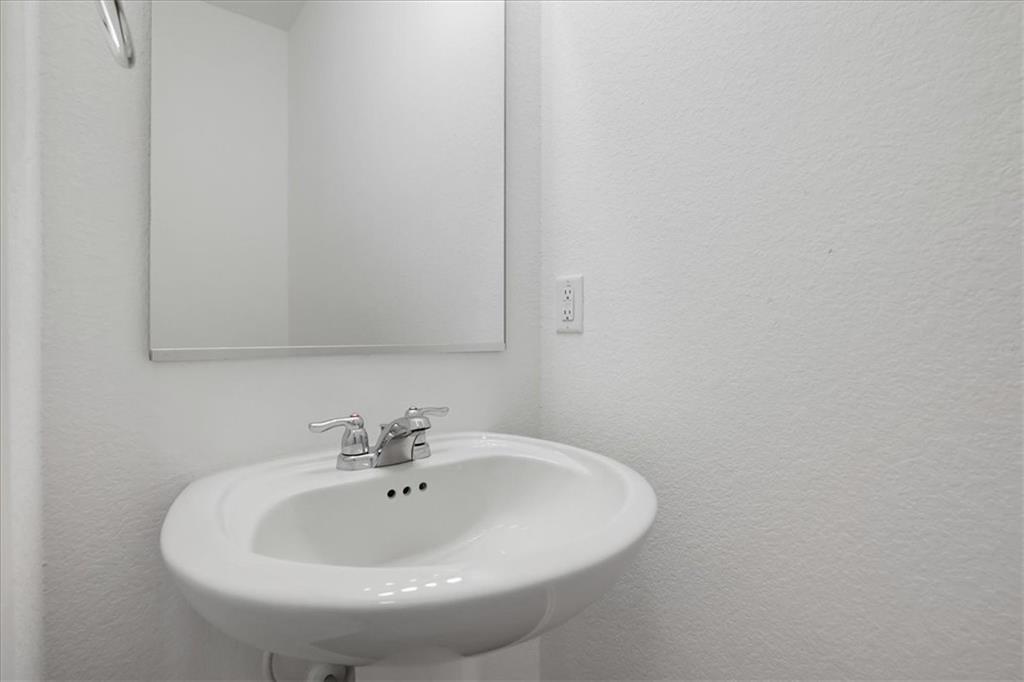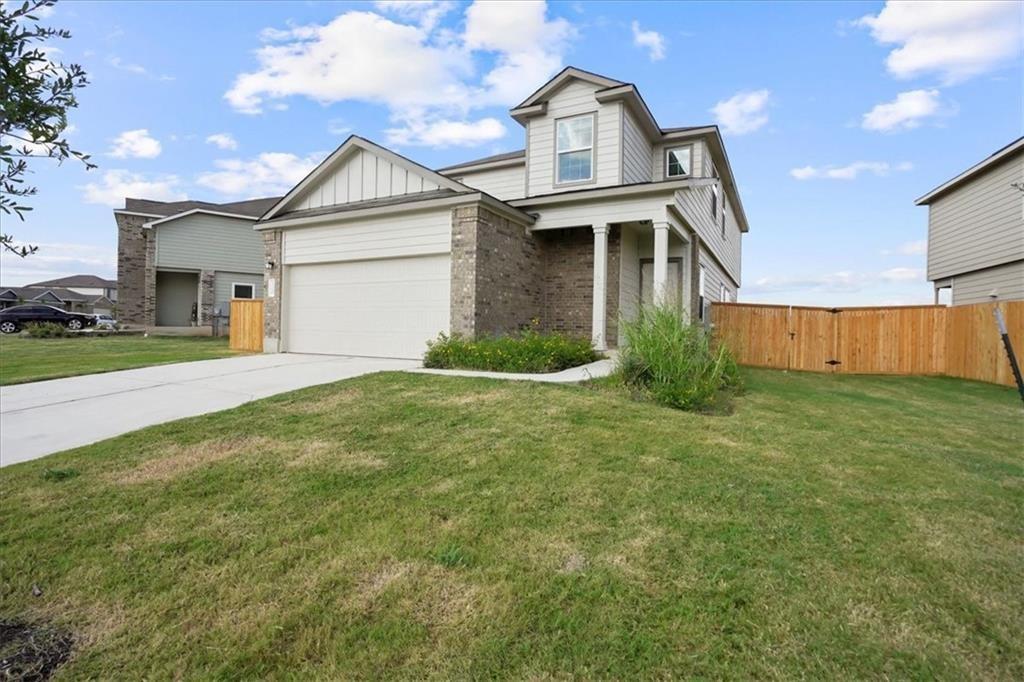Audio narrative 
Description
Welcome to your new home in Eastwood community! This spacious and beautifully maintained 4-bedroom, 3.5-bathroom home offers modern comfort and style, perfect for families and entertaining. The primary bedroom is conveniently located on the main floor, complete with an en-suite bathroom. Three additional bedrooms are situated upstairs, each featuring generous walk-in closets. The expansive living area is filled with natural light, providing a warm and inviting atmosphere. The large game room upstairs offers additional space for relaxation or play. The modern kitchen boasts dark wood cabinetry, stainless steel appliances, and a center island perfect for meal prep and casual dining. Enjoy the huge, fenced private backyard with a covered patio, ideal for outdoor dining and gatherings. The sprinkler system in both the front and back yards ensures lush, green lawns year-round. This home includes all appliances, blinds, a Ring video doorbell, and garage door openers. The community amenities are second to none, featuring a swimming pool, clubhouse, splash pad, playground, trail, and pond. Located less than a mile from Igo Elementary. Just 15 minutes to Costco, HEB, etc in Georgetown, and 20 minutes to the Round Rock Outlet Stores, Ikea and more in Round Rock. Pets negotiable based on breed and size. Also listed for sale MLS# 3230545
Interior
Exterior
Rooms
Lot information
Additional information
*Disclaimer: Listing broker's offer of compensation is made only to participants of the MLS where the listing is filed.
Lease information
View analytics
Total views

Down Payment Assistance
Subdivision Facts
-----------------------------------------------------------------------------

----------------------
Schools
School information is computer generated and may not be accurate or current. Buyer must independently verify and confirm enrollment. Please contact the school district to determine the schools to which this property is zoned.
Assigned schools
Nearby schools 
Listing broker
Source
Nearby similar homes for sale
Nearby similar homes for rent
Nearby recently sold homes
Rent vs. Buy Report
320 Bronco Billy Dr, Jarrell, TX 76537. View photos, map, tax, nearby homes for sale, home values, school info...






























