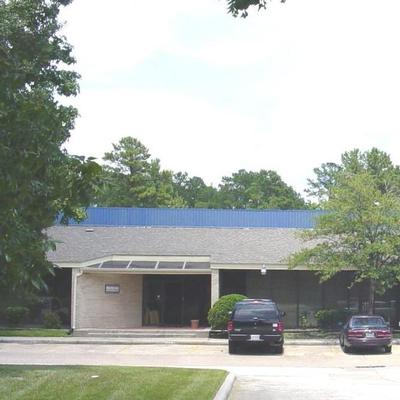Audio narrative 
Description
Stunning residence surrounded by oak trees that offer ample shade. This split-level home features a sunken living room, a grand stone fireplace, granite counters, luxury vinyl plank flooring throughout (no carpet, except for tile in one bedroom), a wood-burning fireplace in the living room with return vents, custom cabinets, a central island, and a farmhouse-style sink. Additionally, there is a charming two-car detached carport with a workshop. If you desire a country lifestyle close to town, this home is perfect for you! Enjoy a lovely front porch, a Nest security system covering the front, side, and back, a Nest thermostat, and Ring cameras. Discover wild grapes growing along the back fence. There is a large storage building/carport at the back. The roof was replaced in 2022, and the AC unit was updated in 2020. A fascinating detail: The natural stone at the back door was quarried from a geyser in Utah.
Interior
Exterior
Rooms
Lot information
View analytics
Total views

Property tax

Cost/Sqft based on tax value
| ---------- | ---------- | ---------- | ---------- |
|---|---|---|---|
| ---------- | ---------- | ---------- | ---------- |
| ---------- | ---------- | ---------- | ---------- |
| ---------- | ---------- | ---------- | ---------- |
| ---------- | ---------- | ---------- | ---------- |
| ---------- | ---------- | ---------- | ---------- |
-------------
| ------------- | ------------- |
| ------------- | ------------- |
| -------------------------- | ------------- |
| -------------------------- | ------------- |
| ------------- | ------------- |
-------------
| ------------- | ------------- |
| ------------- | ------------- |
| ------------- | ------------- |
| ------------- | ------------- |
| ------------- | ------------- |
Down Payment Assistance
Mortgage
Subdivision Facts
-----------------------------------------------------------------------------

----------------------
Schools
School information is computer generated and may not be accurate or current. Buyer must independently verify and confirm enrollment. Please contact the school district to determine the schools to which this property is zoned.
Assigned schools
Nearby schools 
Noise factors

Listing broker
Source
Nearby similar homes for sale
Nearby similar homes for rent
Nearby recently sold homes
3172 Auction Barn Rd, Belton, TX 76513. View photos, map, tax, nearby homes for sale, home values, school info...










































