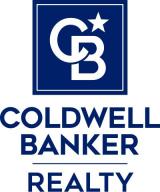Audio narrative 
Description
Lakeside living in sought-after Rough Hollow Lakeway resort community. Immaculate free-standing 4 Bed/3 Bath in enclave of high-end homes. Rare lock-n-leave 1-story, stone/stucco with stained wood garage door, tile roof & wrought iron fence exudes curb appeal on manicured lot of lush, drought tolerant landscaping. Vaulted ceilings, open floor plan, gorgeous wood floors & a Chef's kitchen with striking granite counters, oversized island, plenty of storage/seating, abundance of cabinetry & stainless appliances, 36" six-burner gas cooktop & wood range hood. Opens to comfortable living area with cozy gas fireplace focal point & wall of windows providing natural light, overlooking private backyard. Tranquil Primary Suite boasts vaulted ceilings, crown molding, large windows & luxurious en-suite bath with 2 granite vanities, deep soaking tub, oversized walk-in shower w bench seat & large walk-in closet. This private property is in perfect location at end of street-Has wide lot-No neighbors to one side-No neighbors to back! Relax under ceiling fan on covered back patio, overlooking spacious backyard, backing to serene greenbelt-No west sun! Walk to Rough Hollow world class amenities: 23 miles of nature/bike trails, fitness center, 4 pools: 3 at Rough Hollow Welcome Center, incl adult swim-up bar pool, children's pool, splash pads & lazy river. Pool #4 is resort-style infinity pool at Rough Hollow Marina & Grille less than a mile away. Multiple sports courts (basketball, tennis, pickleball) soccer fields, dog park & Club House. A multi-season indoor pavilion w/demonstration kitchen, outdoor event pavilion overlooking lake, outdoor ampitheater, day-dock with kayaks & paddle boards, Yacht Club & variety of planned activities for all ages. Spans 3 miles of Lake Travis shoreline with 60% greenspace~Direct lake access. Conveniently located near world-class golf. Amazing Lakeway restaurants,shops& entertainment. Award winning Lake Travis schools & City of Lakeway services.
Interior
Exterior
Rooms
Lot information
Additional information
*Disclaimer: Listing broker's offer of compensation is made only to participants of the MLS where the listing is filed.
Financial
View analytics
Total views

Down Payment Assistance
Mortgage
Subdivision Facts
-----------------------------------------------------------------------------

----------------------
Schools
School information is computer generated and may not be accurate or current. Buyer must independently verify and confirm enrollment. Please contact the school district to determine the schools to which this property is zoned.
Assigned schools
Nearby schools 
Noise factors

Listing broker
Source
Nearby similar homes for sale
Nearby similar homes for rent
Nearby recently sold homes
317 Maxwell Way, Austin, TX 78738. View photos, map, tax, nearby homes for sale, home values, school info...











































