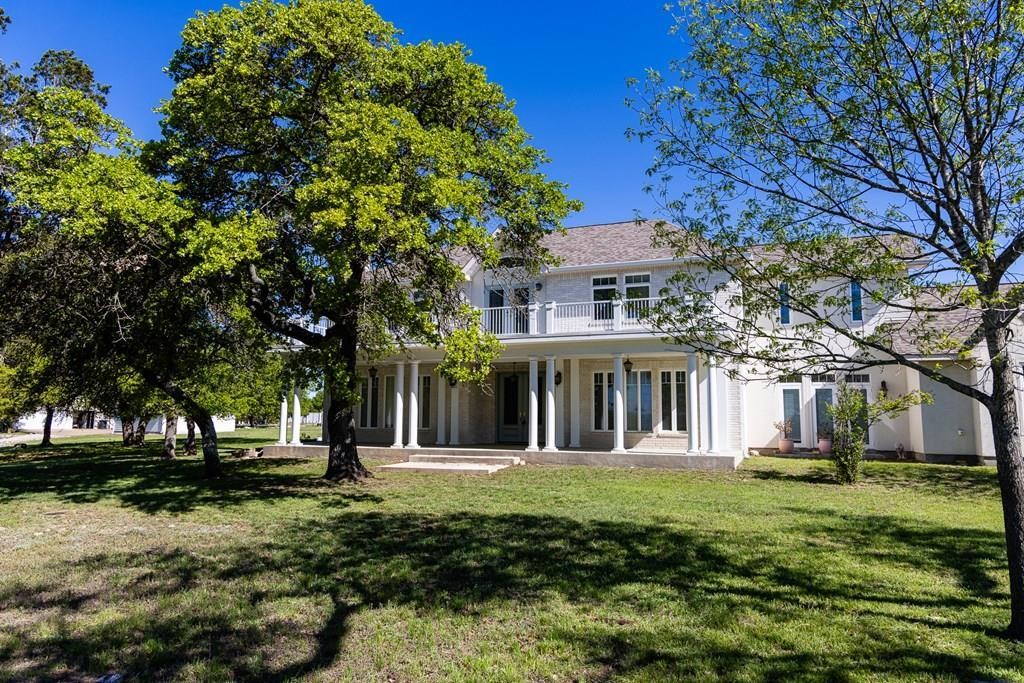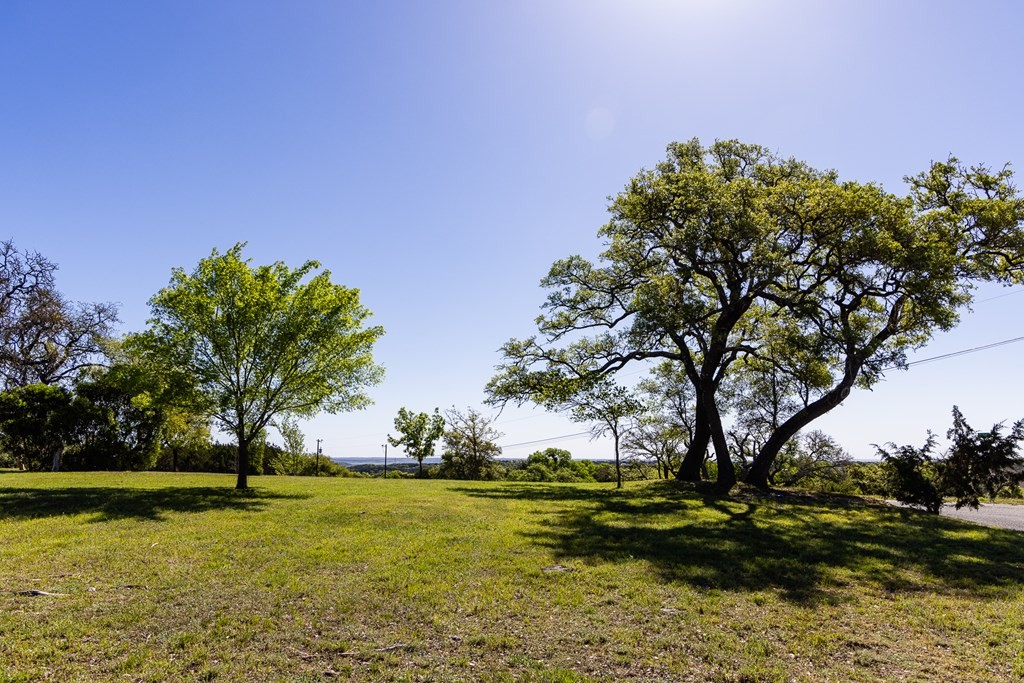Audio narrative 
Description
Step into this vast, single-owner custom-built estate spread across 3 lots spanning 3.46 acres. As the inaugural home in Highlands Ranch, offering beautiful views of rolling hills and gorgeous trees. Inside, find a sizeable layout comprising formal living and dining areas, secondary living and dining spaces adjacent to the kitchen, a full bath, butler's pantry, and a home office. Beyond this lies a welcoming family room adorned with a floor-to-ceiling fireplace and abundant natural light. Ascend the dual staircase to discover a sprawling upper-level living/recreational area, complete with a large laundry room, and a charming reading nook flanked by bookcases, overlooking the living room below. Each guest suite boasts its private bath and access to the second-story deck. Picture yourself sipping coffee while admiring the views. The primary suite offers remarkable space, featuring a sizable walk-in closet, a private patio, and a lavish bath equipped with a whirlpool Jacuzzi tub, separate walk-in shower, and toilet closet. Crafted with meticulous attention to detail and top-tier materials, this home ensures reasonable utility bills year-round, despite its size. Welcome Home!!
Interior
Exterior
Rooms
Lot information
View analytics
Total views

Property tax

Cost/Sqft based on tax value
| ---------- | ---------- | ---------- | ---------- |
|---|---|---|---|
| ---------- | ---------- | ---------- | ---------- |
| ---------- | ---------- | ---------- | ---------- |
| ---------- | ---------- | ---------- | ---------- |
| ---------- | ---------- | ---------- | ---------- |
| ---------- | ---------- | ---------- | ---------- |
-------------
| ------------- | ------------- |
| ------------- | ------------- |
| -------------------------- | ------------- |
| -------------------------- | ------------- |
| ------------- | ------------- |
-------------
| ------------- | ------------- |
| ------------- | ------------- |
| ------------- | ------------- |
| ------------- | ------------- |
| ------------- | ------------- |
Down Payment Assistance
Mortgage
Subdivision Facts
-----------------------------------------------------------------------------

----------------------
Schools
School information is computer generated and may not be accurate or current. Buyer must independently verify and confirm enrollment. Please contact the school district to determine the schools to which this property is zoned.
Assigned schools
Nearby schools 
Listing broker
Source
Nearby similar homes for sale
Nearby similar homes for rent
Nearby recently sold homes
315 Victoria Dr, Kerrville, TX 78028. View photos, map, tax, nearby homes for sale, home values, school info...
View all homes on Victoria Dr




















































