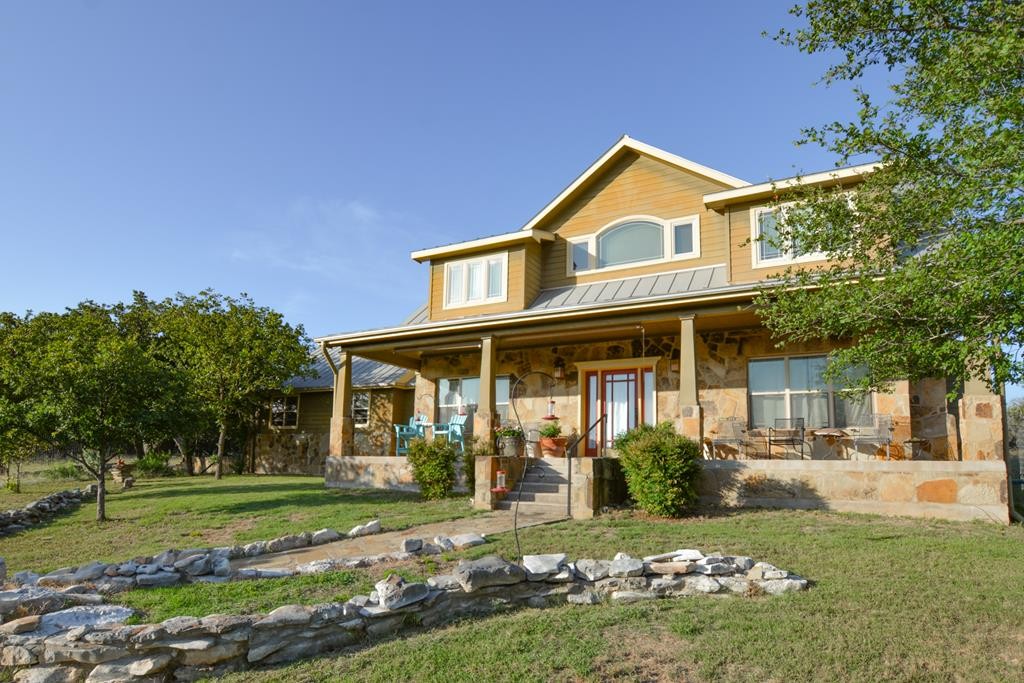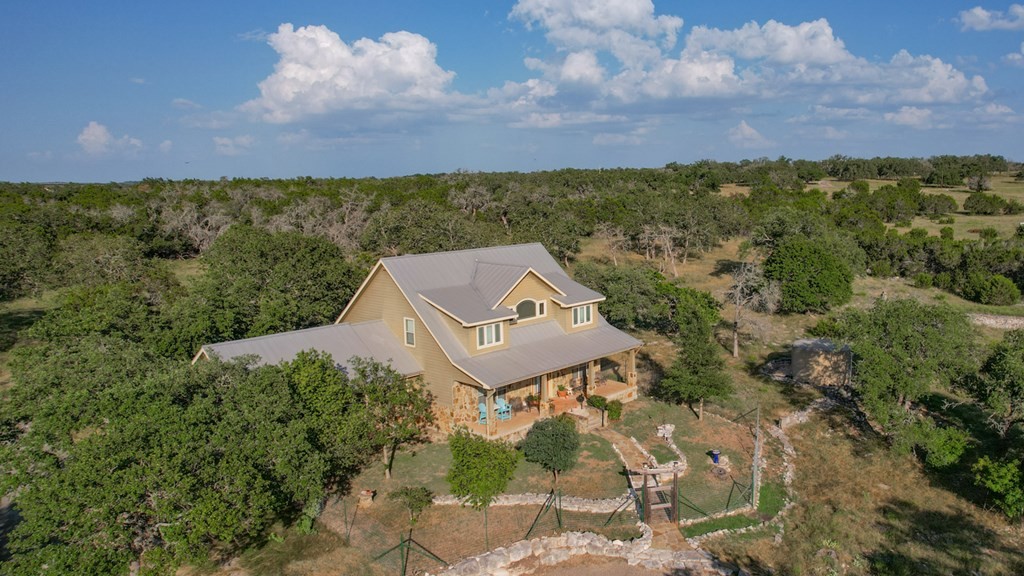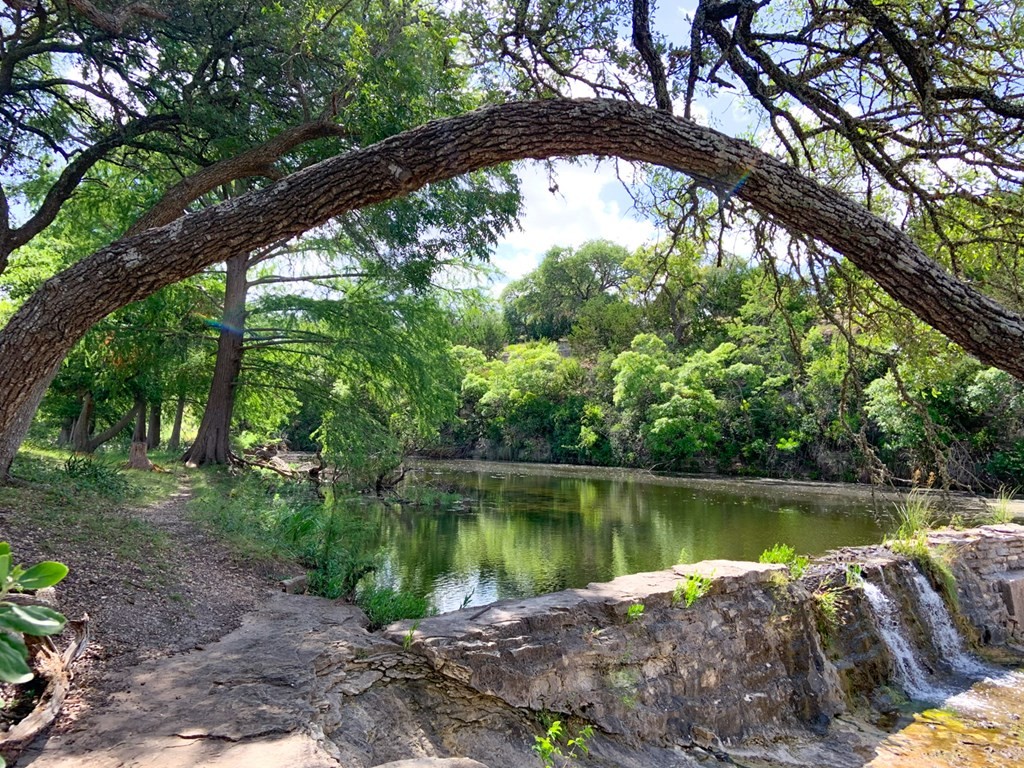Audio narrative 
Description
This Tierra Linda Ranch property has so much to offer, including over 3,100 square feet of masterfully crafted living space, rainwater collection providing over 80% of current water needs, and an abundance of wildlife. The 7 acre lot has been thoughtfully cleared to create beautiful views without sacrificing seclusion and privacy. A beautiful custom home features a large master suite with attached office, huge living room with sunroom attached and woodburning fireplace, island kitchen with multiple pantries & breakfast area, large formal dining, gorgeous entry and more on the main level. Upstairs, you'll find 3 spacious bedrooms and a guest bath. Additional features include a 400+/- sqft workshop with overhead door for your golf cart or UTV, exceptional outdoor living space with game-fenced yard, outdoor kitchen area, great deck, beautiful hill country landscaping, and various species of gorgeous, mature oaks. Tierra Linda Ranch subdivision offers many unique amenities including: AG exemption for property owners, HOA horse herd for trail riding, private fishing lakes, a private air strip, common pasture with creek, pool, clubhouse, tennis/pickleball courts, and community pavilion.
Exterior
Interior
Rooms
Lot information
View analytics
Total views

Property tax

Cost/Sqft based on tax value
| ---------- | ---------- | ---------- | ---------- |
|---|---|---|---|
| ---------- | ---------- | ---------- | ---------- |
| ---------- | ---------- | ---------- | ---------- |
| ---------- | ---------- | ---------- | ---------- |
| ---------- | ---------- | ---------- | ---------- |
| ---------- | ---------- | ---------- | ---------- |
-------------
| ------------- | ------------- |
| ------------- | ------------- |
| -------------------------- | ------------- |
| -------------------------- | ------------- |
| ------------- | ------------- |
-------------
| ------------- | ------------- |
| ------------- | ------------- |
| ------------- | ------------- |
| ------------- | ------------- |
| ------------- | ------------- |
Down Payment Assistance
Mortgage
Subdivision Facts
-----------------------------------------------------------------------------

----------------------
Schools
School information is computer generated and may not be accurate or current. Buyer must independently verify and confirm enrollment. Please contact the school district to determine the schools to which this property is zoned.
Assigned schools
Nearby schools 
Listing broker
Source
Nearby similar homes for sale
Nearby similar homes for rent
Nearby recently sold homes
3132 Oak Alley, Kerrville, TX 78028. View photos, map, tax, nearby homes for sale, home values, school info...
































































