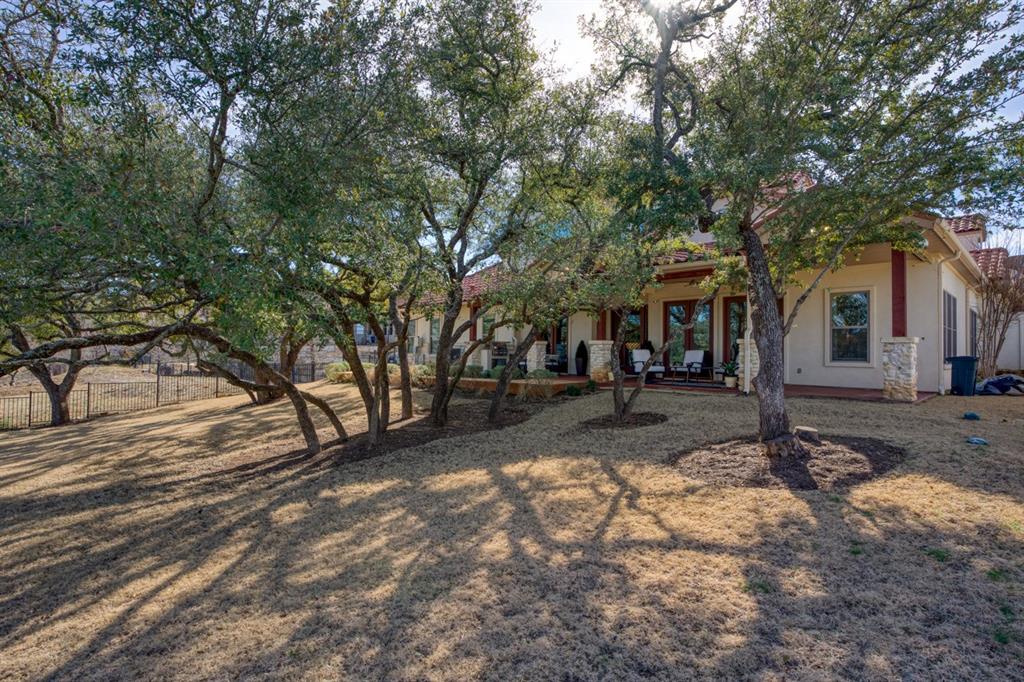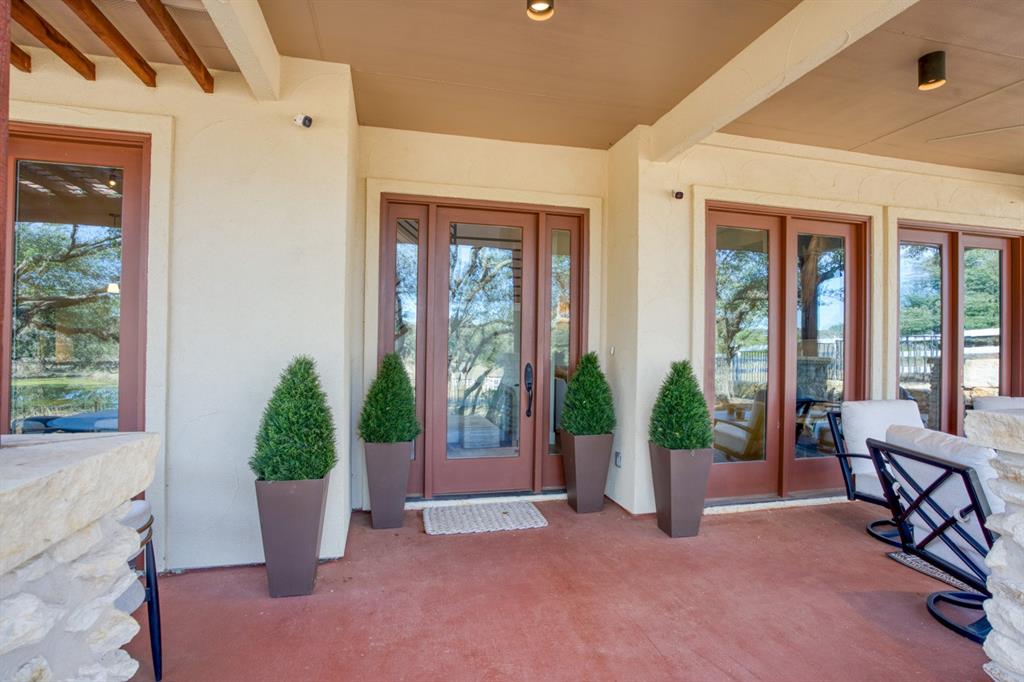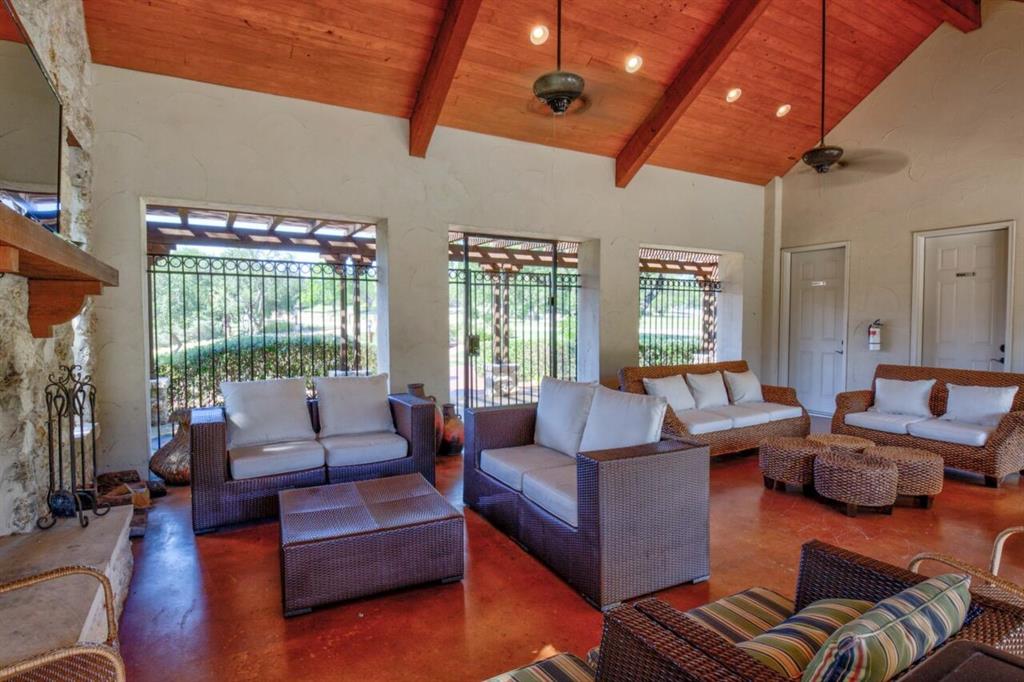Audio narrative 
Description
Discover this unprecedented one of a kind masterpiece within the Enclave Townhome Community. Nestled amidst nature’s splendor, this Designer’s personal residence is a tranquil and private haven. The large porch is surrounded by trees and a captivating north facing view of a serene pond and open hill country. Boasting 4 bedrooms, 4 baths and approximately 2767 sq. ft., it unveils a splendid open floor plan for modern living. Step into the heart of the home where a gourmet kitchen takes center stage, seamlessly flowing into the dining area. The family room is a testament to luxury, featuring tall ceilings, a fireplace with gas logs and convenient access to the lovely porch equipped with an outdoor built in Saber grill. The 1st floor primary is a sanctuary of comfort offering an additional fireplace, sitting area and access to a separate study/office. The spa like primary bath is adorned with polished white quartz, a wet room spa tub, walk in shower, double vanities and two spacious closets. Convenience meets elegance with a king guest room and bath on the main level and two additional guest bedrooms upstairs each accompanied with its own bath. The upper level also hosts a versatile media/game room adding to the allure of this truly exceptional home. All of this is set in the enchanting, gated community of The Enclave of Horseshoe Bay where the HOA does the yardwork and provides many other worry free amenities. A beautiful pool and entertainment area is also enjoyed by the residents. An optional package (offered separately from the contract) includes all furniture, art, accessories and kitchen package. Just bring your toothbrush! Your dream home awaits, seize the opportunity to make it yours!
Rooms
Interior
Exterior
Lot information
Additional information
*Disclaimer: Listing broker's offer of compensation is made only to participants of the MLS where the listing is filed.
Financial
View analytics
Total views

Property tax

Cost/Sqft based on tax value
| ---------- | ---------- | ---------- | ---------- |
|---|---|---|---|
| ---------- | ---------- | ---------- | ---------- |
| ---------- | ---------- | ---------- | ---------- |
| ---------- | ---------- | ---------- | ---------- |
| ---------- | ---------- | ---------- | ---------- |
| ---------- | ---------- | ---------- | ---------- |
-------------
| ------------- | ------------- |
| ------------- | ------------- |
| -------------------------- | ------------- |
| -------------------------- | ------------- |
| ------------- | ------------- |
-------------
| ------------- | ------------- |
| ------------- | ------------- |
| ------------- | ------------- |
| ------------- | ------------- |
| ------------- | ------------- |
Down Payment Assistance
Mortgage
Subdivision Facts
-----------------------------------------------------------------------------

----------------------
Schools
School information is computer generated and may not be accurate or current. Buyer must independently verify and confirm enrollment. Please contact the school district to determine the schools to which this property is zoned.
Assigned schools
Nearby schools 
Listing broker
Source
Nearby similar homes for sale
Nearby similar homes for rent
Nearby recently sold homes
312 Tuscan Dr, Horseshoe Bay, TX 78657. View photos, map, tax, nearby homes for sale, home values, school info...






































