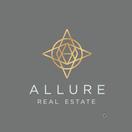Audio narrative 
Description
One special home with a whole lot of possibilities! Boasting a soft contemporary flare, this home has great energy! It is looking for a buyer who wants peace, privacy, beautiful natural light, open living/dining/kitchen that is perfect for entertaining, fireplaces in primary suite and covered porch—truly a sanctuary! All beds plus a private porch upstairs! According to seller, this lot has no height restrictions—build up for a fantastic view of downtown Austin or enjoy as is! Take back some of the parking area to create an even larger xeriscaped yard! The towering mature oaks create a cooler-than-the-rest of the world setting! Infuse your own style into this lovely property to create your own unique home—Eanes School Rd is definitely one of THE most private roads in Westlake—no through traffic! This home is a MUST SEE!
Interior
Exterior
Rooms
Lot information
View analytics
Total views

Property tax

Cost/Sqft based on tax value
| ---------- | ---------- | ---------- | ---------- |
|---|---|---|---|
| ---------- | ---------- | ---------- | ---------- |
| ---------- | ---------- | ---------- | ---------- |
| ---------- | ---------- | ---------- | ---------- |
| ---------- | ---------- | ---------- | ---------- |
| ---------- | ---------- | ---------- | ---------- |
-------------
| ------------- | ------------- |
| ------------- | ------------- |
| -------------------------- | ------------- |
| -------------------------- | ------------- |
| ------------- | ------------- |
-------------
| ------------- | ------------- |
| ------------- | ------------- |
| ------------- | ------------- |
| ------------- | ------------- |
| ------------- | ------------- |
Mortgage
Subdivision Facts
-----------------------------------------------------------------------------

----------------------
Schools
School information is computer generated and may not be accurate or current. Buyer must independently verify and confirm enrollment. Please contact the school district to determine the schools to which this property is zoned.
Assigned schools
Nearby schools 
Noise factors

Listing broker
Source
Nearby similar homes for sale
Nearby similar homes for rent
Nearby recently sold homes
312 Eanes School Rd, Austin, TX 78746. View photos, map, tax, nearby homes for sale, home values, school info...







































