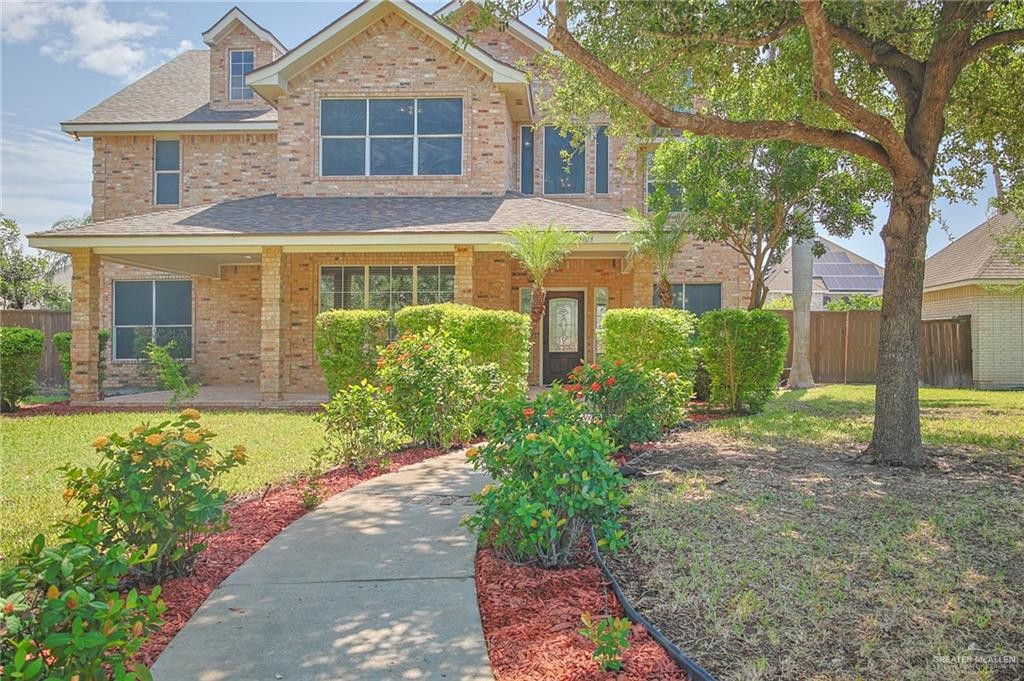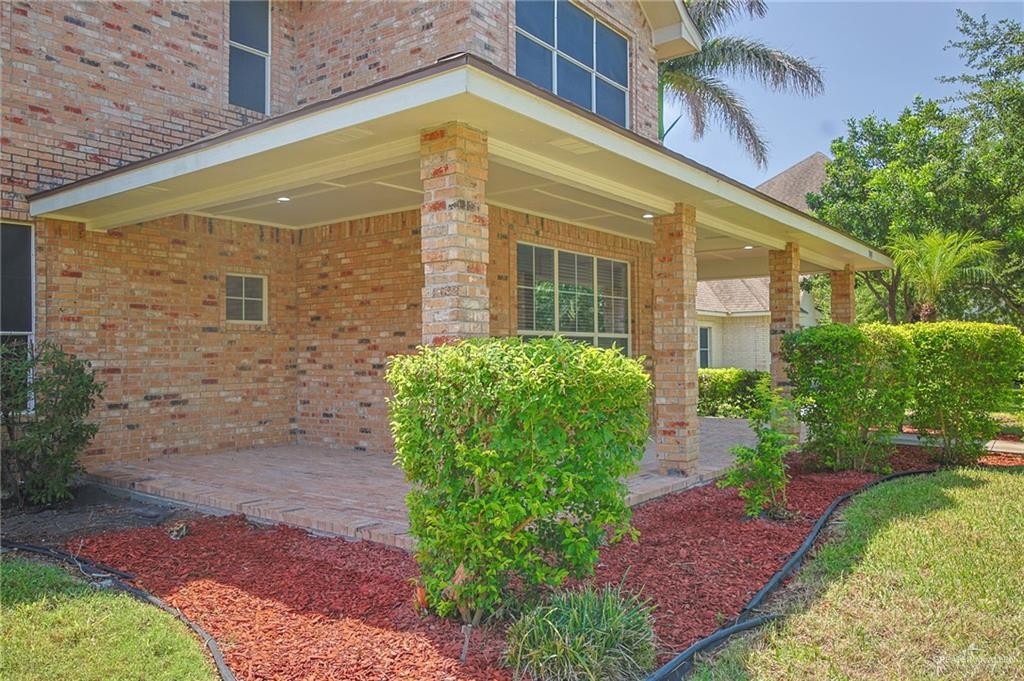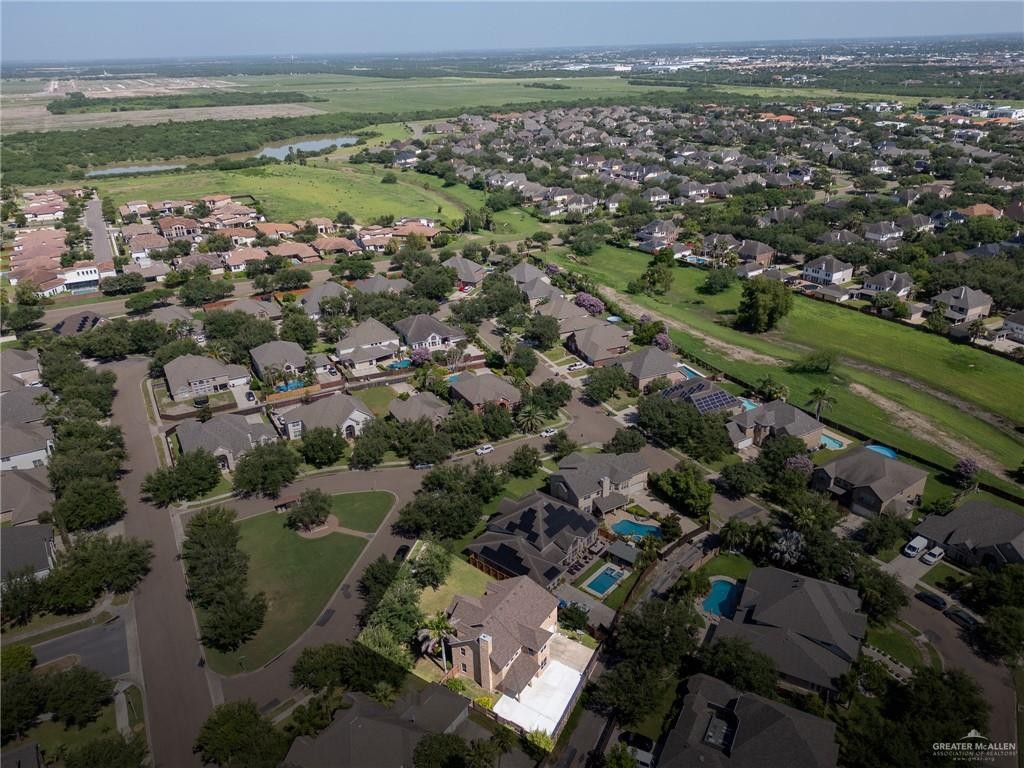Audio narrative 
Description
Discover the perfect blend of comfort and elegance in this stunning 4-bedroom, 3-bathroom detached home, offering an expansive 3492 square feet of living space. Nestled in the prestigious Sharyland School District. Boasting high ceilings that create an open and airy ambiance, each room invites sunlight to dance across the generous spaces. Indulge in the privacy of a spacious split bedroom layout, adding a layer of tranquility to your daily routine. The large walk-in closet presents a lavish storage solution, while the warmth of the fireplace makes for the coziest of evenings. Recently upgraded with a new roof and including all appliances, this home ensures peace of mind and a seamless transition into your new residence. The rear entrance garage adds a level of privacy and security, setting the stage for the perfect family sanctuary. Moreover, with owner financing available, securing this gem of a residence becomes an even more attractive proposition
Exterior
Interior
Rooms
Lot information
View analytics
Total views

Property tax

Cost/Sqft based on tax value
| ---------- | ---------- | ---------- | ---------- |
|---|---|---|---|
| ---------- | ---------- | ---------- | ---------- |
| ---------- | ---------- | ---------- | ---------- |
| ---------- | ---------- | ---------- | ---------- |
| ---------- | ---------- | ---------- | ---------- |
| ---------- | ---------- | ---------- | ---------- |
-------------
| ------------- | ------------- |
| ------------- | ------------- |
| -------------------------- | ------------- |
| -------------------------- | ------------- |
| ------------- | ------------- |
-------------
| ------------- | ------------- |
| ------------- | ------------- |
| ------------- | ------------- |
| ------------- | ------------- |
| ------------- | ------------- |
Down Payment Assistance
Mortgage
Subdivision Facts
-----------------------------------------------------------------------------

----------------------
Schools
School information is computer generated and may not be accurate or current. Buyer must independently verify and confirm enrollment. Please contact the school district to determine the schools to which this property is zoned.
Assigned schools
Nearby schools 
Noise factors

Listing broker
Source
Nearby similar homes for sale
Nearby similar homes for rent
Nearby recently sold homes
3103 Santa Susana Street, Mission, TX 78572. View photos, map, tax, nearby homes for sale, home values, school info...








































