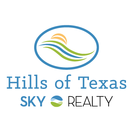Audio narrative 
Description
Old Wimberley Charm on 1.2 acres and only a stone's throw from the Blanco River. Looking for something not ordinary? Nothing "cookie cutter" here! Built in 1950, this adorable 1944 sq. ft., 2 bedroom, 2 bath home exudes personality, from the light-filled sunroom to the spacious screened-in porch. The kitchen, with oversized island and massive walk-in pantry, is open to the inviting living area with a beautiful stone fireplace that was recently converted to gas(propane) logs. Majestic Oaks tower over the gated, circular driveway and throughout the property.There is a large fire-pit to enjoy on chilly Wimberley evenings.There are endless possibilities with the amazing 1.2 acres. The property is unrestricted, but is in the City of Wimberley. Wimberley Water. New metal roof installed 7/1/24.
Interior
Exterior
Rooms
Lot information
View analytics
Total views

Property tax

Cost/Sqft based on tax value
| ---------- | ---------- | ---------- | ---------- |
|---|---|---|---|
| ---------- | ---------- | ---------- | ---------- |
| ---------- | ---------- | ---------- | ---------- |
| ---------- | ---------- | ---------- | ---------- |
| ---------- | ---------- | ---------- | ---------- |
| ---------- | ---------- | ---------- | ---------- |
-------------
| ------------- | ------------- |
| ------------- | ------------- |
| -------------------------- | ------------- |
| -------------------------- | ------------- |
| ------------- | ------------- |
-------------
| ------------- | ------------- |
| ------------- | ------------- |
| ------------- | ------------- |
| ------------- | ------------- |
| ------------- | ------------- |
Down Payment Assistance
Mortgage
Subdivision Facts
-----------------------------------------------------------------------------

----------------------
Schools
School information is computer generated and may not be accurate or current. Buyer must independently verify and confirm enrollment. Please contact the school district to determine the schools to which this property is zoned.
Assigned schools
Nearby schools 
Listing broker
Source
Nearby similar homes for sale
Nearby similar homes for rent
Nearby recently sold homes
310 Wayside Dr, Wimberley, TX 78676. View photos, map, tax, nearby homes for sale, home values, school info...





























