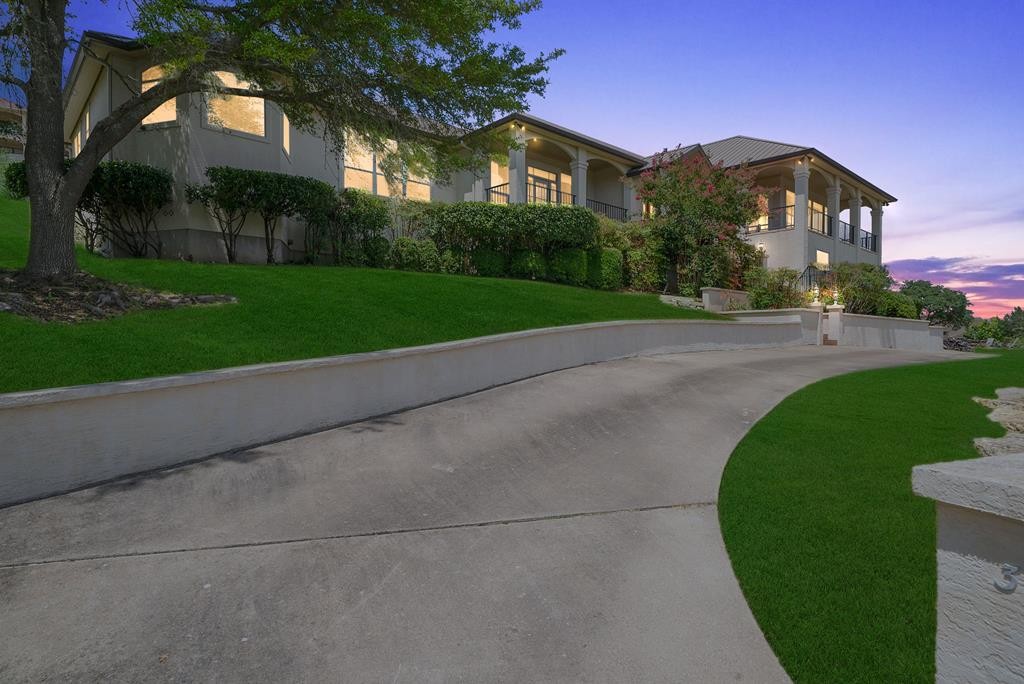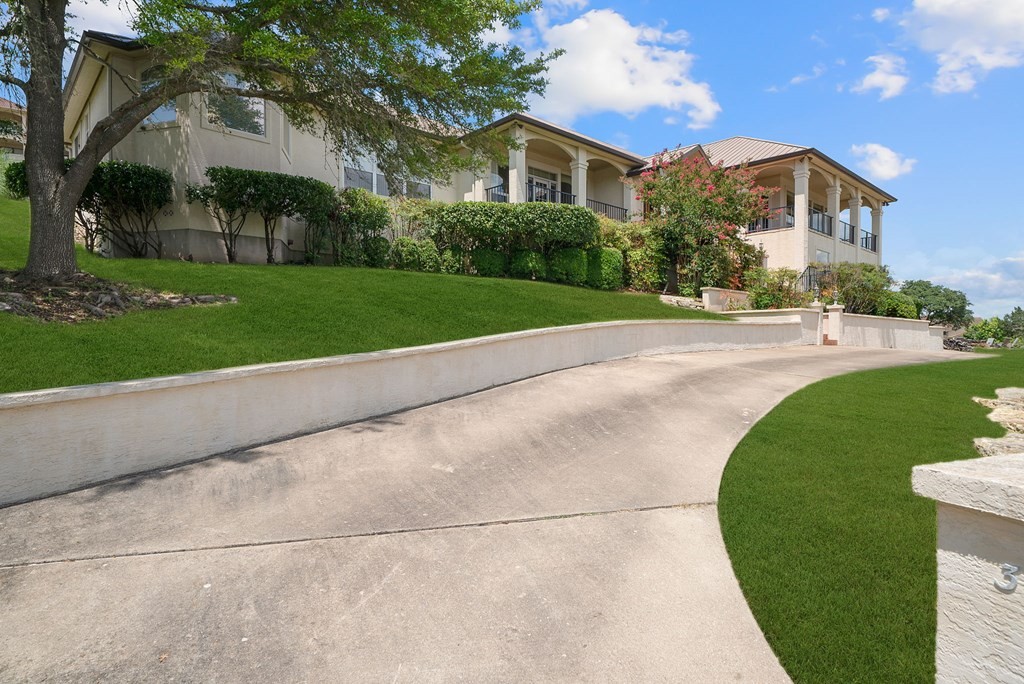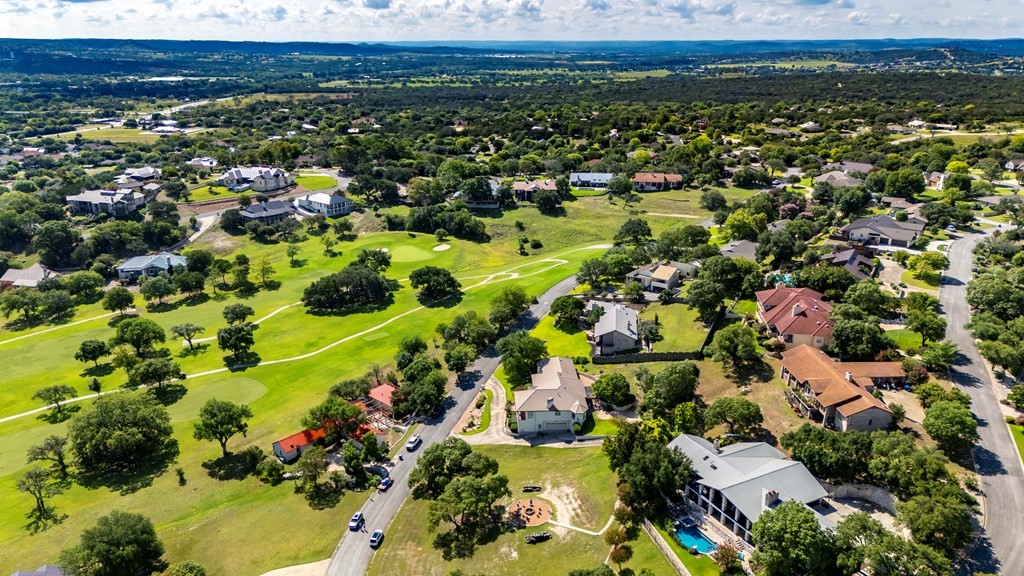Audio narrative 
Description
Nestled atop a breathtaking vista, this expansive residence epitomizes luxurious living. Boasting panoramic views that stretch as far as the eye can see, every sunrise and sunset is a masterpiece. This stunning home features a large island kitchen with views, 4 spacious bedrooms, 2 full and 2 half baths, an office for remote work or study, 2 inviting living areas perfect for relaxation and entertainment, and 2 dining spaces for unforgettable gatherings. With storage galore, including built-ins, a 160+ft2 primary closet, an extra room off the garage, and even a basement, there is a place for everything. Beckoning you outdoors are front and back covered porches, perfect for relaxing and entertaining, and plenty of parking. With a perfect blend of modern amenities and scenic beauty, this property promises a lifestyle of tranquility and enjoyment. Welcome home to your own private paradise.
Exterior
Interior
Rooms
Lot information
View analytics
Total views

Property tax

Cost/Sqft based on tax value
| ---------- | ---------- | ---------- | ---------- |
|---|---|---|---|
| ---------- | ---------- | ---------- | ---------- |
| ---------- | ---------- | ---------- | ---------- |
| ---------- | ---------- | ---------- | ---------- |
| ---------- | ---------- | ---------- | ---------- |
| ---------- | ---------- | ---------- | ---------- |
-------------
| ------------- | ------------- |
| ------------- | ------------- |
| -------------------------- | ------------- |
| -------------------------- | ------------- |
| ------------- | ------------- |
-------------
| ------------- | ------------- |
| ------------- | ------------- |
| ------------- | ------------- |
| ------------- | ------------- |
| ------------- | ------------- |
Down Payment Assistance
Mortgage
Subdivision Facts
-----------------------------------------------------------------------------

----------------------
Schools
School information is computer generated and may not be accurate or current. Buyer must independently verify and confirm enrollment. Please contact the school district to determine the schools to which this property is zoned.
Assigned schools
Nearby schools 
Listing broker
Source
Nearby similar homes for sale
Nearby similar homes for rent
Nearby recently sold homes
305 Lakewood Dr, Kerrville, TX 78028. View photos, map, tax, nearby homes for sale, home values, school info...
View all homes on Lakewood Dr


































































