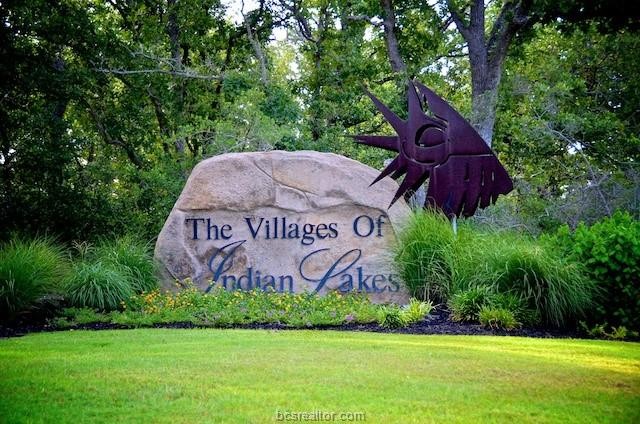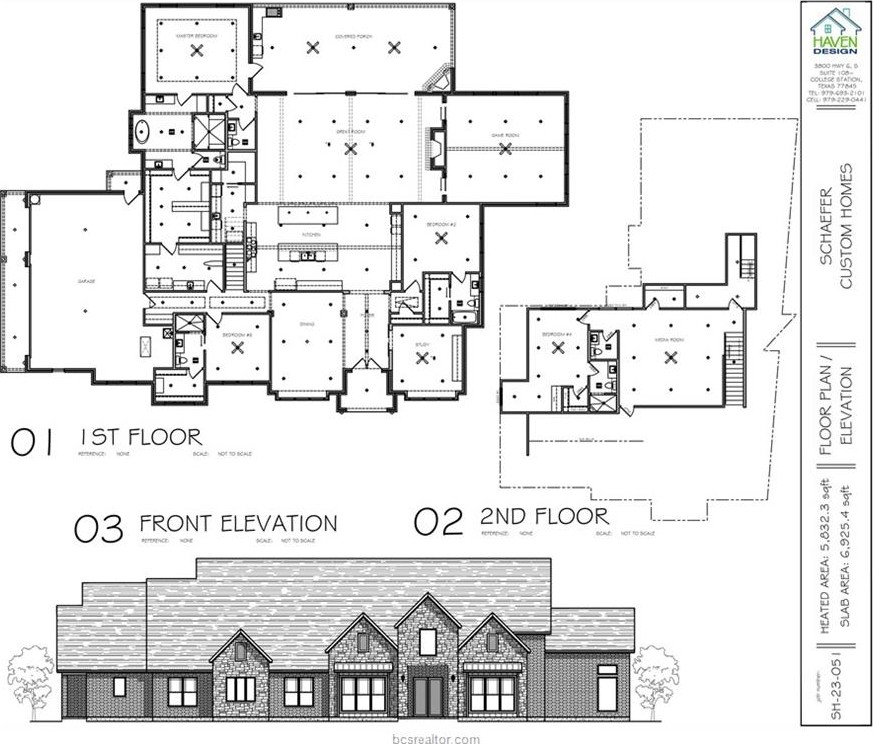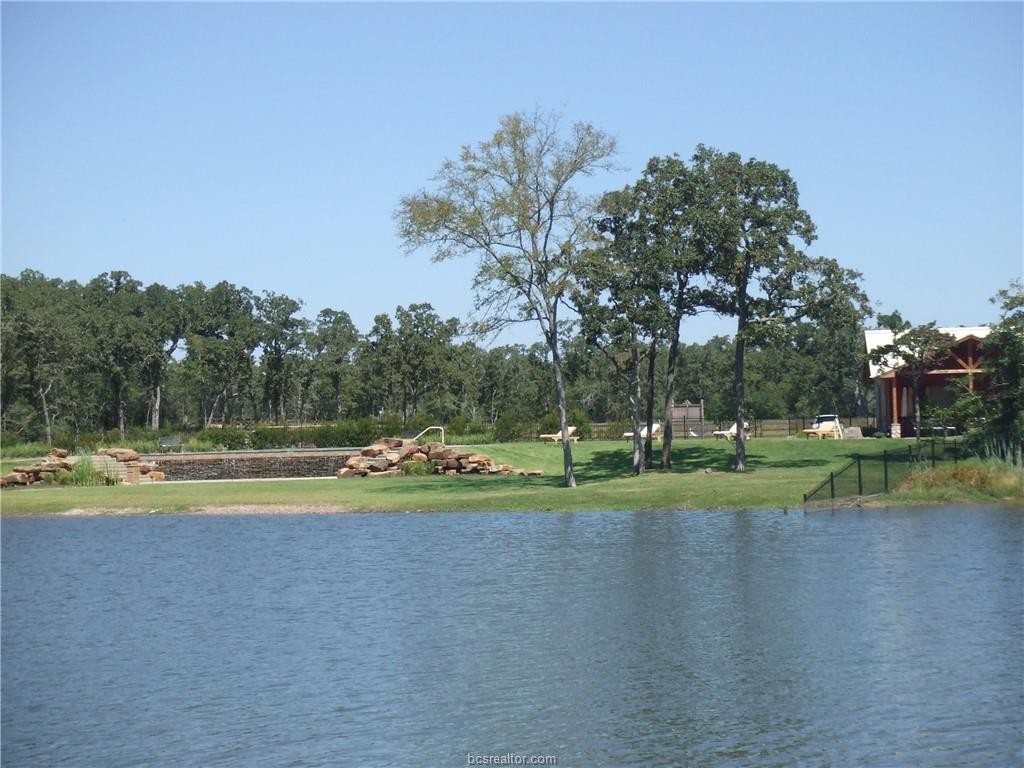Audio narrative 
Description
Located on a heavily wooded 3.48 acre lot in Indian Lakes, this new construction property from award winning Schaefer Custom Homes offers a well-designed floor plan with upmost attention to detail & amenities! The 5,832 SF open concept plan offers 4 spacious bedrooms all with walk in closets, 4 en-suite full baths, a half bath, an expansive family room, a game room/2nd living, large dining area, a private study/3rd living area & bonus room. The island kitchen features stainless steel appliances including double ovens & built in refrigerator, granite/quartz counters & a huge walk-in pantry. The kitchen flows into the great room with soaring beamed cathedral ceiling & a wall of windows allowing for natural light to fill the space. The owner's suite is a private haven with a luxurious walk-in tiled shower with multiple shower heads, a jetted tub, double vanities & huge walk-in closet. A covered patio with outdoor kitchen overlooks the heavily wooded back yard. A mud area with bench+lockers leads to the over-sized 3 car garage. Very energy efficient with blown foam insulation in walls/attic, low-E vinyl windows, 2 tankless water heaters, Energy Star appliances & much more! Custom touches can be found throughout this exceptional home. Indian Lakes is an upscale planned community featuring Lake Arapaho, a recreation center, pool, tennis courts, a basketball court & miles of hiking/equestrian trails all within close proximity to the ever growing Towerpoint retail & restaurant area.
Exterior
Interior
Rooms
Lot information
View analytics
Total views

Property tax

Cost/Sqft based on tax value
| ---------- | ---------- | ---------- | ---------- |
|---|---|---|---|
| ---------- | ---------- | ---------- | ---------- |
| ---------- | ---------- | ---------- | ---------- |
| ---------- | ---------- | ---------- | ---------- |
| ---------- | ---------- | ---------- | ---------- |
| ---------- | ---------- | ---------- | ---------- |
-------------
| ------------- | ------------- |
| ------------- | ------------- |
| -------------------------- | ------------- |
| -------------------------- | ------------- |
| ------------- | ------------- |
-------------
| ------------- | ------------- |
| ------------- | ------------- |
| ------------- | ------------- |
| ------------- | ------------- |
| ------------- | ------------- |
Mortgage
Subdivision Facts
-----------------------------------------------------------------------------

----------------------
Schools
School information is computer generated and may not be accurate or current. Buyer must independently verify and confirm enrollment. Please contact the school district to determine the schools to which this property is zoned.
Assigned schools
Nearby schools 
Listing broker
Source
Nearby similar homes for sale
Nearby similar homes for rent
Nearby recently sold homes
3049 Arapaho Ridge Drive, College Station, TX 77845. View photos, map, tax, nearby homes for sale, home values, school info...





































