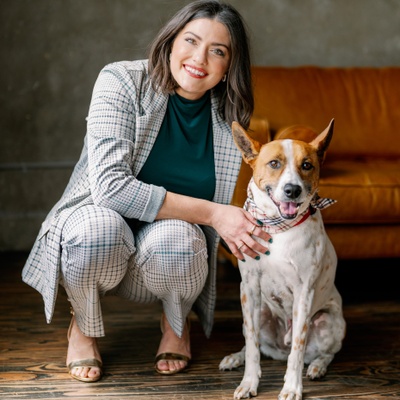Audio narrative 
Description
Immerse yourself in the beauty of the Texas Hill Country with this exquisite 3384 square feet, 4 bedrooms, 3 bath Mediterranean-style home. The gated flagstone courtyard, featuring a charming fountain, peristyle, and outdoor fireplace, offers an idyllic setting for hosting gatherings. As you pass through the double entry doors, you are greeted by a commodious open floor plan, showcasing vaulted ceilings, sumptuous wood floors and elegant arched doorways. The capacious living room, open to the formal dining area, boasts a cozy fireplace and French patio doors that invite abundant natural light. The well-appointed kitchen boasts granite countertops, a tile backsplash, and stainless-steel appliances, blending functionality with style. The Saltillo tile floors complement the Mediterranean design, enhancing the home's unique charm. This home features split floorplan bedrooms, providing additional privacy and convenience. Two primary suites, each with its own luxurious bathroom, offer comfort and elegance. A sunlit room located adjacent to the kitchen can serve as a family room, creative space, office, or quiet retreat, offering versatile options to suit your lifestyle. Set on .322 acres and new roof in 2021. This home is in the Kendall Cty Water Improvement District. Schedule your private tour today and experience the perfect blend of sophistication and tranquility in this stunning Texas Hill Country retreat. Contact us now to make this dream home your reality!
Interior
Exterior
Rooms
Lot information
View analytics
Total views

Down Payment Assistance

Mortgage
Subdivision Facts
-----------------------------------------------------------------------------

----------------------
Schools
School information is computer generated and may not be accurate or current. Buyer must independently verify and confirm enrollment. Please contact the school district to determine the schools to which this property is zoned.
Assigned schools
Nearby schools 
Listing broker
Source
Nearby similar homes for sale
Nearby similar homes for rent
Nearby recently sold homes
304 East St, Comfort, TX 78013. View photos, map, tax, nearby homes for sale, home values, school info...








































