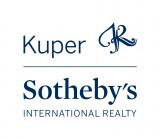Audio narrative 
Description
Historic Treasure in Smithville! ~ This fabulous Greek Revival has been beautifully restored, offering a unique blend of historic charm and modern amenities. Classic features include longleaf pine floors, 8' pocket doors, transoms, 3 fireplaces, cypress siding and graceful columns. The bright, gourmet kitchen is a chef's dream with gleaming marble counters, an abundance of lighted cabinets and complete with a commercial range. The main floor includes a welcoming foyer with a stately staircase, formal living and dining rooms, study or game room, plus a delightful bedroom and full bath. The primary suite provides a special retreat complete with separate sitting area, a private balcony and gorgeous remodeled bath. The garage has been converted to a versatile studio/workshop complete with a mini split for HVAC and added beams for optimum support. While the garage doors have been removed, they can be reinstalled if a traditional garage is desired. Smithville is a charming historic city along the banks of the Colorado River in Bastrop County. Enjoy the serene lifestyle with Austin less than an hour away and Houston within two hours. Don't miss the opportunity to own this historic treasure in the heart of Smithville!
Interior
Exterior
Rooms
Lot information
Additional information
*Disclaimer: Listing broker's offer of compensation is made only to participants of the MLS where the listing is filed.
View analytics
Total views

Property tax

Cost/Sqft based on tax value
| ---------- | ---------- | ---------- | ---------- |
|---|---|---|---|
| ---------- | ---------- | ---------- | ---------- |
| ---------- | ---------- | ---------- | ---------- |
| ---------- | ---------- | ---------- | ---------- |
| ---------- | ---------- | ---------- | ---------- |
| ---------- | ---------- | ---------- | ---------- |
-------------
| ------------- | ------------- |
| ------------- | ------------- |
| -------------------------- | ------------- |
| -------------------------- | ------------- |
| ------------- | ------------- |
-------------
| ------------- | ------------- |
| ------------- | ------------- |
| ------------- | ------------- |
| ------------- | ------------- |
| ------------- | ------------- |
Down Payment Assistance
Mortgage
Subdivision Facts
-----------------------------------------------------------------------------

----------------------
Schools
School information is computer generated and may not be accurate or current. Buyer must independently verify and confirm enrollment. Please contact the school district to determine the schools to which this property is zoned.
Assigned schools
Nearby schools 
Listing broker
Source
Nearby similar homes for sale
Nearby similar homes for rent
Nearby recently sold homes
304 Burleson St, Smithville, TX 78957. View photos, map, tax, nearby homes for sale, home values, school info...
































