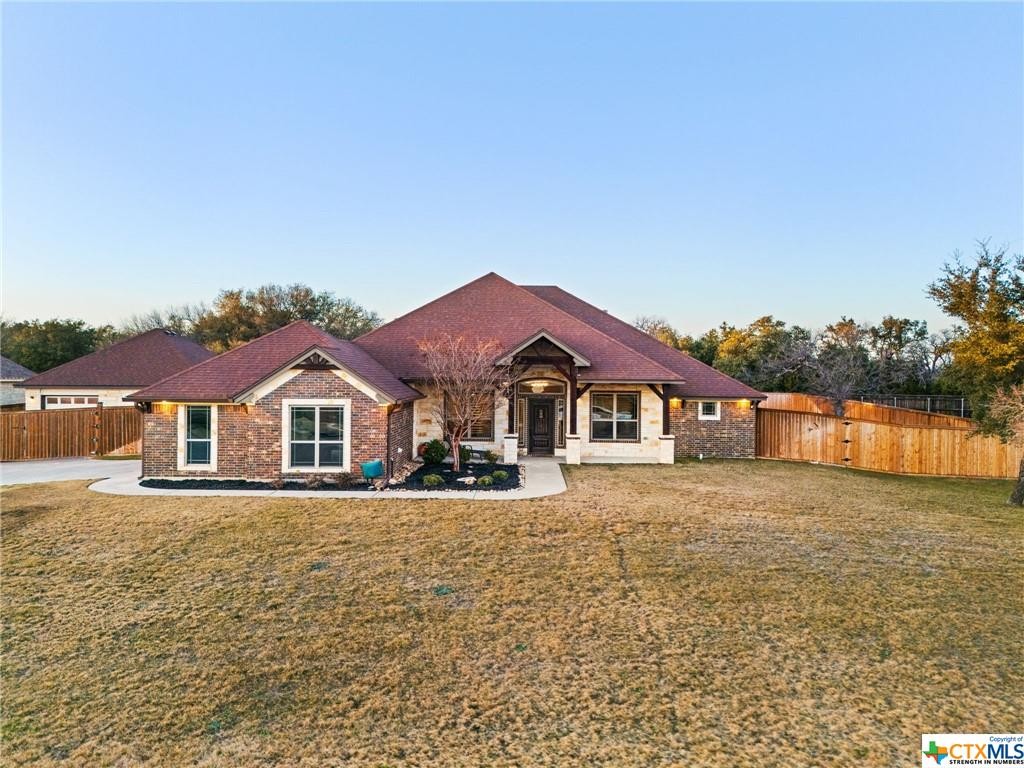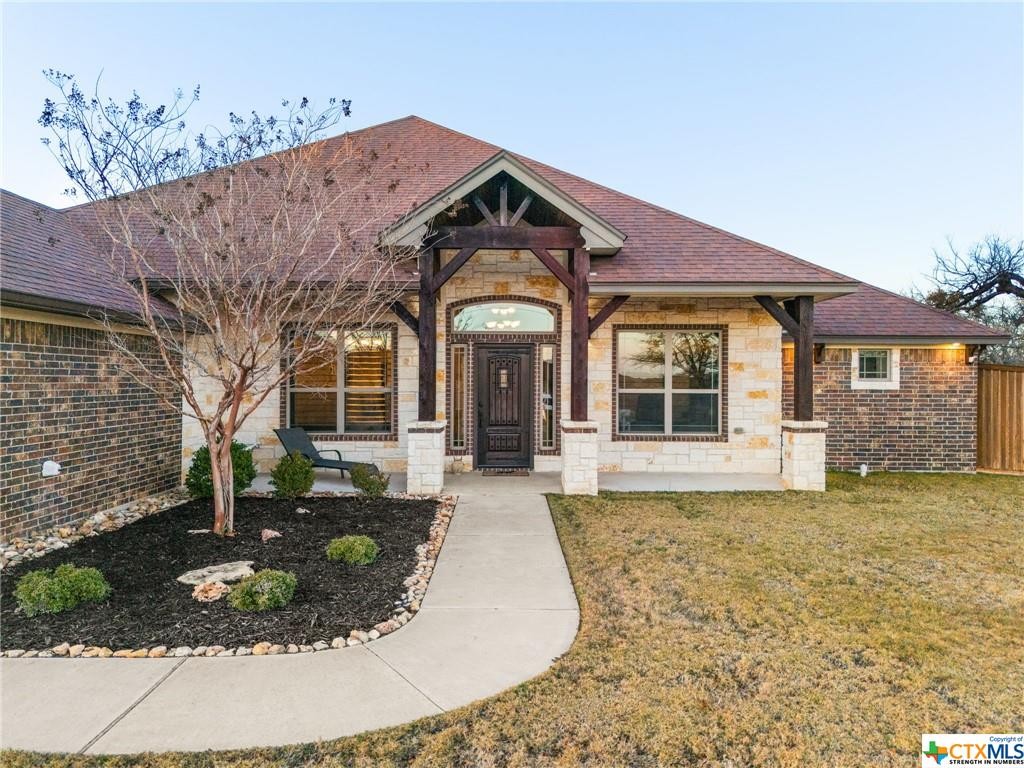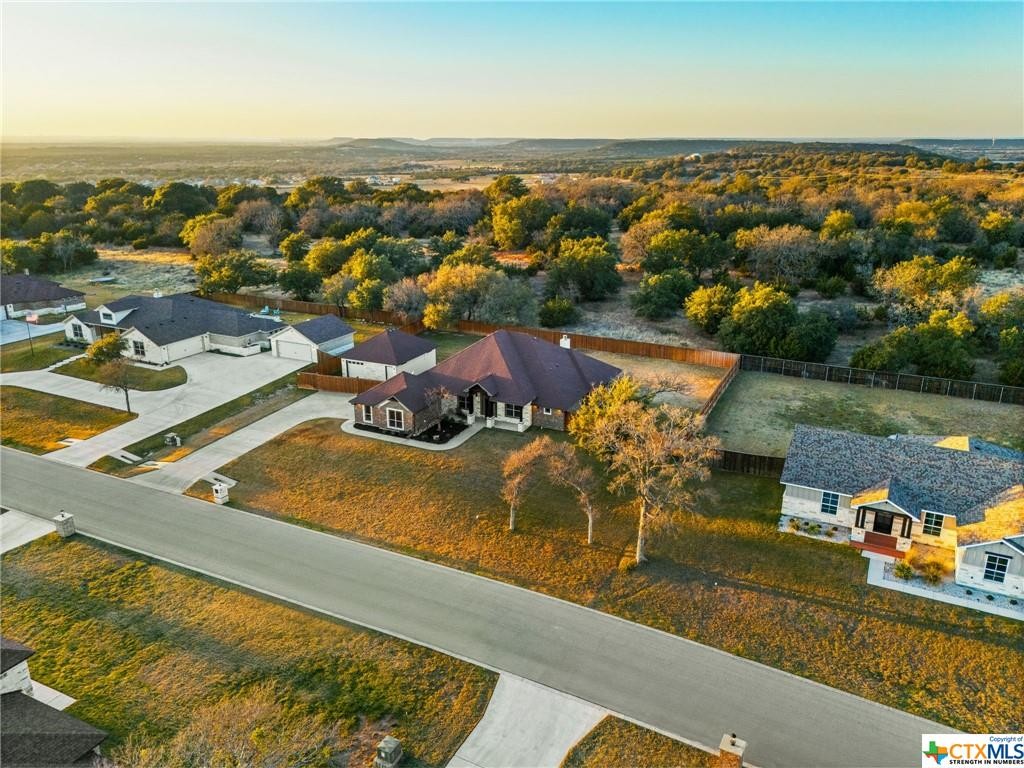Audio narrative 
Description
SELLER PAYING CLOSING COSTS!! Located upon the hilltop of one of the coveted five hills of Copperas Cove is this stunning gem of pristine craftsmanship! This home can be accessed through the private entry of the exclusive Skyline Reserve. Curbside appeal is on full display as you approach, with an elongated driveway and a stately beam-accented entry and porch, welcome to 303 Skyline Dr. Upon entry, you will be blown away by the detailed custom wood displays that adorn the foyer. Behind the handcarved barn door on your right, you will find a sizable office, complete with a deep closet for maximum storage. To your left, you will find a dining room the leads you into a kitchen fit for a chef accented with knotty Alder cabinets, a custom designed pantry, double ovens, exotic granite countertops, and a lengthy bar for extra dining space; this kitchen leaves no stone unturned! Continuing on, you will notice that every window is embellished with custom mahogany shutters giving you an abundance of easily accessible light to fill the premises. Prepare for cozy evenings in front of a roaring fire! There is plenty of space for outdoor entertaining on your home-length covered patio complete with a California kitchen. On the right side of the abode is where you
Interior
Exterior
Rooms
Lot information
View analytics
Total views

Property tax

Cost/Sqft based on tax value
| ---------- | ---------- | ---------- | ---------- |
|---|---|---|---|
| ---------- | ---------- | ---------- | ---------- |
| ---------- | ---------- | ---------- | ---------- |
| ---------- | ---------- | ---------- | ---------- |
| ---------- | ---------- | ---------- | ---------- |
| ---------- | ---------- | ---------- | ---------- |
-------------
| ------------- | ------------- |
| ------------- | ------------- |
| -------------------------- | ------------- |
| -------------------------- | ------------- |
| ------------- | ------------- |
-------------
| ------------- | ------------- |
| ------------- | ------------- |
| ------------- | ------------- |
| ------------- | ------------- |
| ------------- | ------------- |
Down Payment Assistance
Mortgage
Subdivision Facts
-----------------------------------------------------------------------------

----------------------
Schools
School information is computer generated and may not be accurate or current. Buyer must independently verify and confirm enrollment. Please contact the school district to determine the schools to which this property is zoned.
Assigned schools
Nearby schools 
Noise factors

Listing broker
Source
Nearby similar homes for sale
Nearby similar homes for rent
Nearby recently sold homes
303 Skyline Drive, Copperas Cove, TX 76522. View photos, map, tax, nearby homes for sale, home values, school info...












































