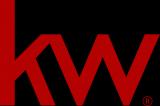Audio narrative 
Description
Step into a piece of downtown Pflugerville history with this charming residence originally constructed in 1904 by George Pfluger, son of the town's founder, Henry Pfluger. This meticulously updated home seamlessly blends historic charm with modern convenience. Relax on the expansive wrap-around front porch. Inside the historic charm of original wood floors grace, wood frame windows, crown molding, and wainscoting, creating a timeless ambiance. A metal roof (2023), AC Condensers, and solar panels (2024) for peace of mind and efficiency. The main level features a grand foyer, two spacious bedrooms each with updated en-suite bathrooms and walk-in closets, a generous family room with views of the porch, and a formal dining area/ or office space with custom built-ins and French doors leading to a covered patio. A convenient half bath and a discreetly placed laundry closet enhance functionality. The kitchen is a chef's delight with quartz countertops, glass tile backsplash, updated lighting, stainless steel appliances, and ample space. A pass-through leads to a private upstairs apartment-style addition above the garage, featuring living space, a bedroom with a walk-in closet, and a full bath. Additional features include a two-car garage with new openers and storage space, with a convenient door to the backyard. A shed (2023) in the backyard provides extra storage options. This unique property presents a rare opportunity to own a historical gem without the constraints of an HOA and benefits from a low tax rate. Don't miss out on experiencing this treasured home firsthand—schedule your visit today!
Interior
Exterior
Rooms
Lot information
Additional information
*Disclaimer: Listing broker's offer of compensation is made only to participants of the MLS where the listing is filed.
View analytics
Total views

Property tax

Cost/Sqft based on tax value
| ---------- | ---------- | ---------- | ---------- |
|---|---|---|---|
| ---------- | ---------- | ---------- | ---------- |
| ---------- | ---------- | ---------- | ---------- |
| ---------- | ---------- | ---------- | ---------- |
| ---------- | ---------- | ---------- | ---------- |
| ---------- | ---------- | ---------- | ---------- |
-------------
| ------------- | ------------- |
| ------------- | ------------- |
| -------------------------- | ------------- |
| -------------------------- | ------------- |
| ------------- | ------------- |
-------------
| ------------- | ------------- |
| ------------- | ------------- |
| ------------- | ------------- |
| ------------- | ------------- |
| ------------- | ------------- |
Down Payment Assistance
Mortgage
Subdivision Facts
-----------------------------------------------------------------------------

----------------------
Schools
School information is computer generated and may not be accurate or current. Buyer must independently verify and confirm enrollment. Please contact the school district to determine the schools to which this property is zoned.
Assigned schools
Nearby schools 
Noise factors

Listing broker
Source
Nearby similar homes for sale
Nearby similar homes for rent
Nearby recently sold homes
302 N 2nd St, Pflugerville, TX 78660. View photos, map, tax, nearby homes for sale, home values, school info...











































