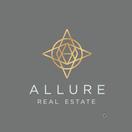Audio narrative 

Description
Move in ready, charming single-story home with beautiful mature trees and inviting curb appeal. Great MIL floor plan with 4 bedrooms, 2-baths, a cozy living room with fireplace and open dinning. Kitchen is bright with granite countertops, SS appliances and a small breakfast area. Primary bed is a generous size and oversees the backyard. Primary bath has double sinks, garden tub and separate shower that has been completely remodeled and updated. Recent carpet, and paint. Beautiful backyard with mature trees and storage shed. NO HOA and close to shopping, dining, parks, hike and bike trails and major highways. Minutes away from the new Bell District development. Owner added a wall in garage with partial HVAC and a sink. Buyer can remove wall and convert back to garage if desired.
Interior
Exterior
Rooms
Lot information
View analytics
Total views

Property tax

Cost/Sqft based on tax value
| ---------- | ---------- | ---------- | ---------- |
|---|---|---|---|
| ---------- | ---------- | ---------- | ---------- |
| ---------- | ---------- | ---------- | ---------- |
| ---------- | ---------- | ---------- | ---------- |
| ---------- | ---------- | ---------- | ---------- |
| ---------- | ---------- | ---------- | ---------- |
-------------
| ------------- | ------------- |
| ------------- | ------------- |
| -------------------------- | ------------- |
| -------------------------- | ------------- |
| ------------- | ------------- |
-------------
| ------------- | ------------- |
| ------------- | ------------- |
| ------------- | ------------- |
| ------------- | ------------- |
| ------------- | ------------- |
Down Payment Assistance
Mortgage
Subdivision Facts
-----------------------------------------------------------------------------

----------------------
Schools
School information is computer generated and may not be accurate or current. Buyer must independently verify and confirm enrollment. Please contact the school district to determine the schools to which this property is zoned.
Assigned schools
Nearby schools 
Listing broker
Source
Nearby similar homes for sale
Nearby similar homes for rent
Nearby recently sold homes
302 Bryce Canyon Dr, Cedar Park, TX 78613. View photos, map, tax, nearby homes for sale, home values, school info...











































