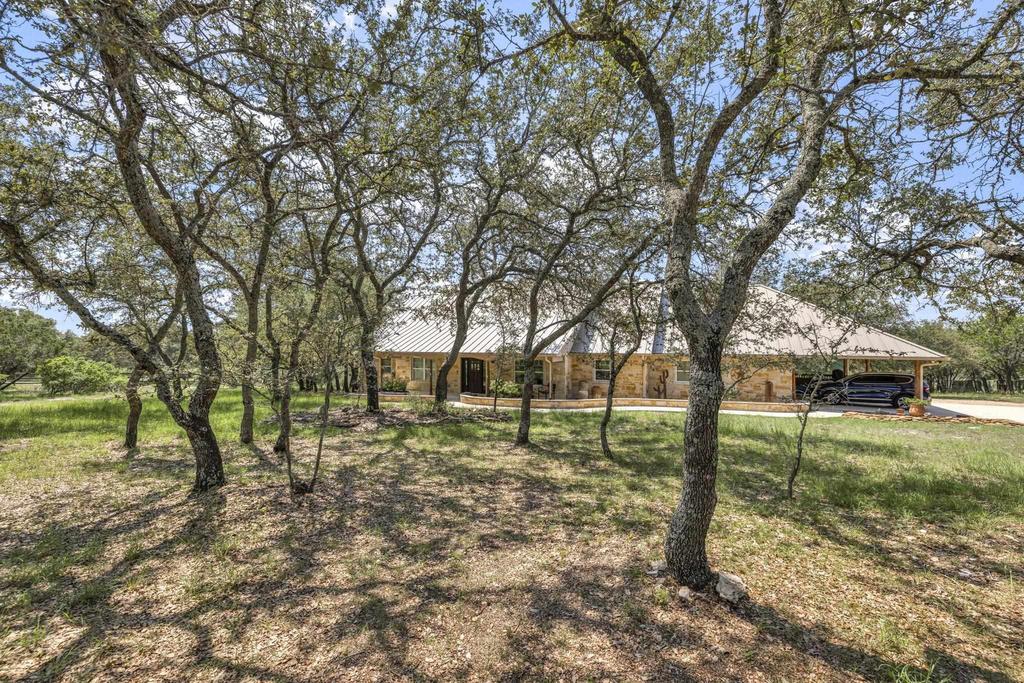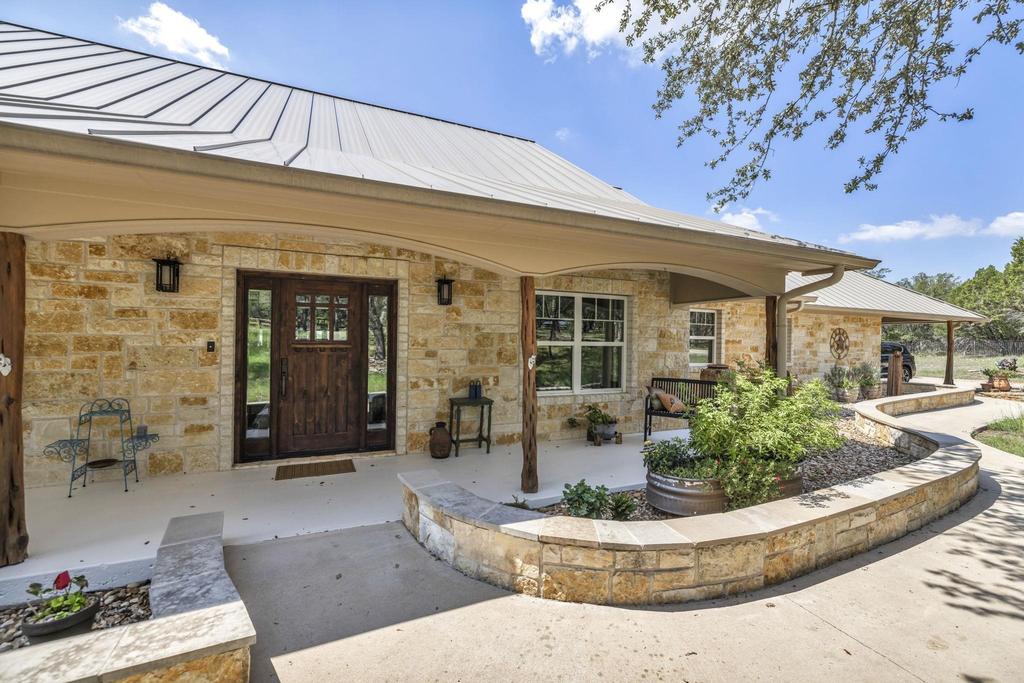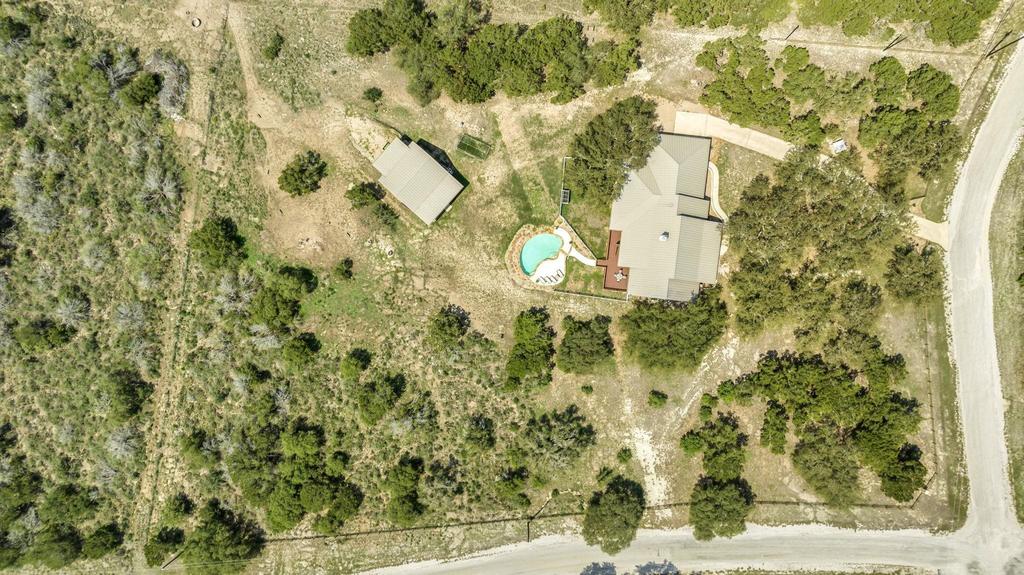Audio narrative 
Description
Beautiful Custom Homes nestled on 11.11 treed acres in the gated Ranches of Lost Mountain off Park Rd 4, minutes to Marble Falls or Burnet TX. The corner lot is partially fenced & has a gated drive to the garage & carport. This home features a covered front porch, screened rear porch, metal roof, two secondary bedrooms, office/bedroom with a sink/storage, three baths, game room with built ins, gourmet kitchen with an island, huge walk in pantry, oversized laundry with sink & storage, formal dining, breakfast area with a see-through fireplace to the family room and master suite-bath-closet to die for! Access the screened porch from the master suite, family room & office. Outside enjoy the Sunset & Hill Country Views, eat on the deck or relax by the pool. The detached 900 sq. ft. workshop is heated & cooled with room for all your projects or "Toys". Plus a 20'x30' Carport for additional tractor/RTV parking. The property goes beyond the wet weather creek and has a Wildlife Exemption for lower taxes!
Exterior
Interior
Rooms
Lot information
View analytics
Total views

Property tax

Cost/Sqft based on tax value
| ---------- | ---------- | ---------- | ---------- |
|---|---|---|---|
| ---------- | ---------- | ---------- | ---------- |
| ---------- | ---------- | ---------- | ---------- |
| ---------- | ---------- | ---------- | ---------- |
| ---------- | ---------- | ---------- | ---------- |
| ---------- | ---------- | ---------- | ---------- |
-------------
| ------------- | ------------- |
| ------------- | ------------- |
| -------------------------- | ------------- |
| -------------------------- | ------------- |
| ------------- | ------------- |
-------------
| ------------- | ------------- |
| ------------- | ------------- |
| ------------- | ------------- |
| ------------- | ------------- |
| ------------- | ------------- |
Mortgage
Subdivision Facts
-----------------------------------------------------------------------------

----------------------
Schools
School information is computer generated and may not be accurate or current. Buyer must independently verify and confirm enrollment. Please contact the school district to determine the schools to which this property is zoned.
Assigned schools
Nearby schools 
Source
Nearby similar homes for sale
Nearby similar homes for rent
Nearby recently sold homes
300 Lost Mountain Ranch Rd, Burnet, TX 78611. View photos, map, tax, nearby homes for sale, home values, school info...































