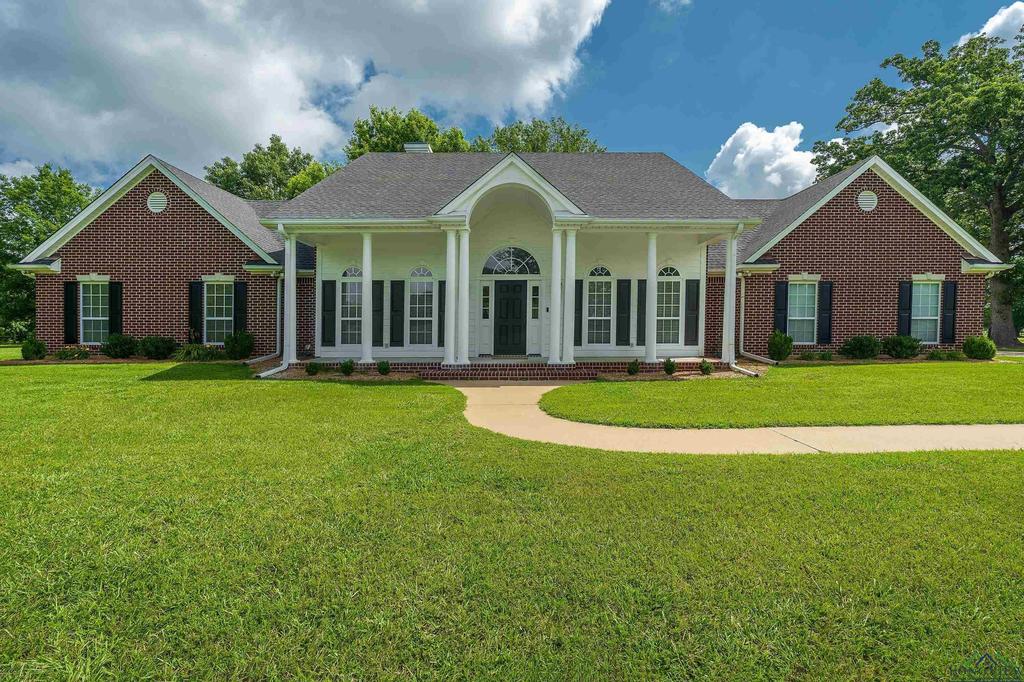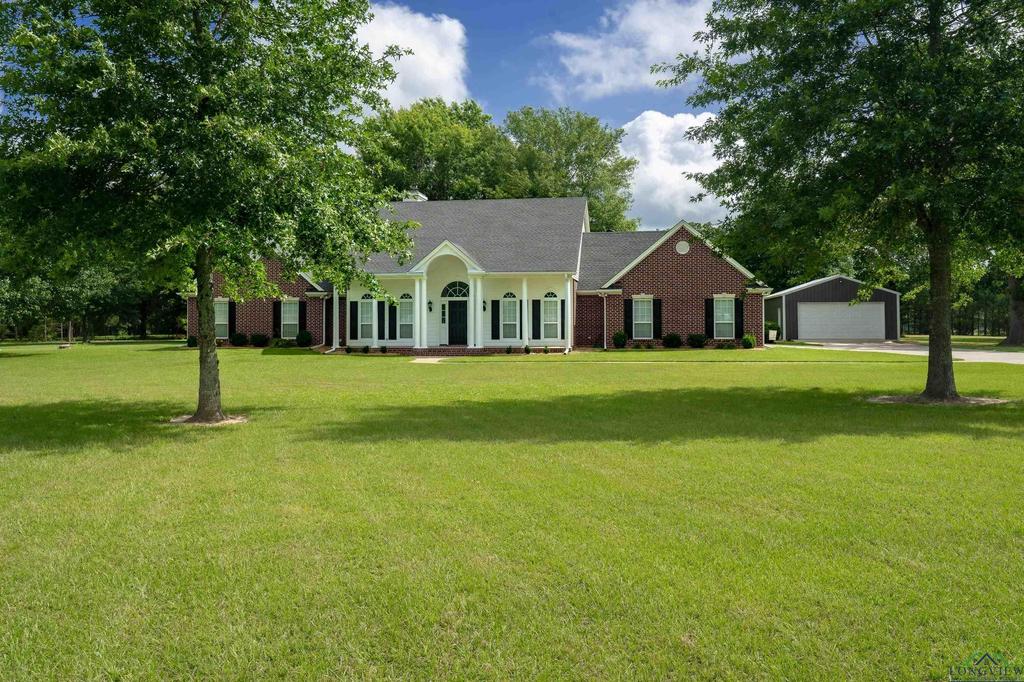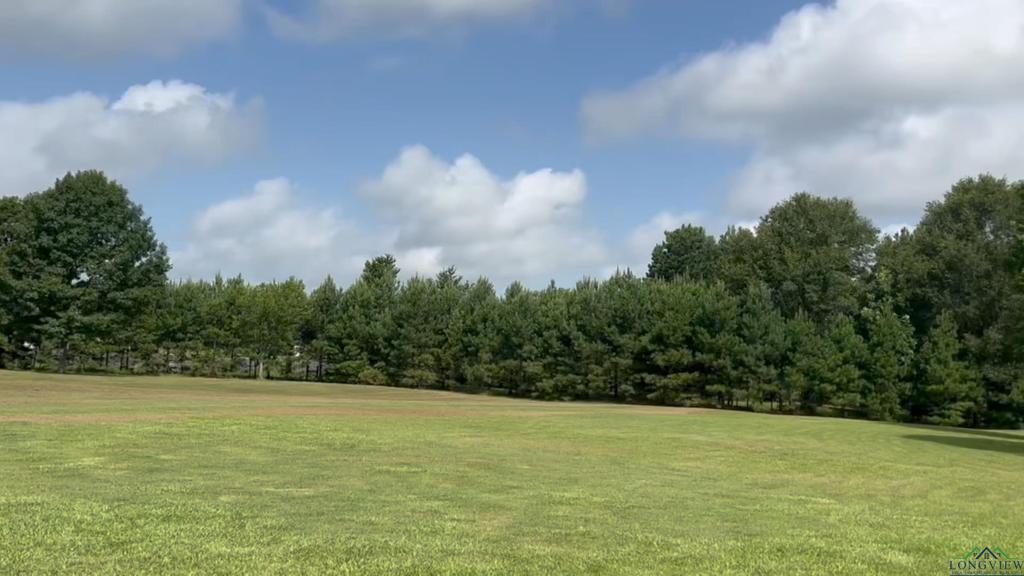Audio narrative 
Description
Discover this beautifully maintained 4 bedroom, 2.5 bath home, boasting an expansive open living and kitchen concept, formal and informal dining areas, plus an additional living/game room! Nestled on 6 level, partially wooded acres at the corner of Lansing Switch and Country Club Road W, this charming residence offers a blend of comfort and convenience. Enjoy the large open living room with a cozy fireplace, perfect for family gatherings and entertaining. The modern kitchen features newer KitchenAid stainless steel appliances, including a gas cooktop, a large island/breakfast bar, and a substantial walk-in pantry. Conveniently located off the kitchen and formal dining room is a butler's pantry, providing additional storage and prep space. The home also boasts vinyl plank flooring, installed approximately 3 years ago, and a durable roof in great condition, aged 6-8 years. A 24' x 30' insulated workshop with electricity, added in 2020, offers an ideal space for hobbies or extra storage. The home provides ample storage throughout, with walk-in closets in every bedroom, additional hall closets, a game room closet (potential 5th bedroom), and a spacious laundry room with extra cabinetry and a sink. Flexible living spaces include both formal and informal dining areas and a versatile game room. Don't miss out on this fantastic opportunity to own a home that combines modern amenities with ample space, both indoors and out. Schedule your visit today to experience all this property has to offer!
Exterior
Interior
Rooms
Lot information
View analytics
Total views

Property tax

Cost/Sqft based on tax value
| ---------- | ---------- | ---------- | ---------- |
|---|---|---|---|
| ---------- | ---------- | ---------- | ---------- |
| ---------- | ---------- | ---------- | ---------- |
| ---------- | ---------- | ---------- | ---------- |
| ---------- | ---------- | ---------- | ---------- |
| ---------- | ---------- | ---------- | ---------- |
-------------
| ------------- | ------------- |
| ------------- | ------------- |
| -------------------------- | ------------- |
| -------------------------- | ------------- |
| ------------- | ------------- |
-------------
| ------------- | ------------- |
| ------------- | ------------- |
| ------------- | ------------- |
| ------------- | ------------- |
| ------------- | ------------- |
Down Payment Assistance
Mortgage
Subdivision Facts
-----------------------------------------------------------------------------

----------------------
Schools
School information is computer generated and may not be accurate or current. Buyer must independently verify and confirm enrollment. Please contact the school district to determine the schools to which this property is zoned.
Assigned schools
Nearby schools 
Source
Nearby similar homes for sale
Nearby similar homes for rent
Nearby recently sold homes
2974 Country Club Rd W, Longview, TX 75602. View photos, map, tax, nearby homes for sale, home values, school info...
View all homes on Country Club Rd W
















































