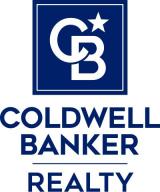Audio narrative 
Description
NEW amazing price!! Charming Four-Bedroom Home in Austin with a recently renovated modern Kitchen. Welcome to 2902 Wren Circle, a delightful four-bedroom house located in the heart of Austin, TX. This home spans 2,695 square feet and is designed to offer both comfort and modern conveniences in a highly amenitized community with award winning elementary school located in community. One of the standout features is the beautifully updated kitchen, which includes quartz countertops, new appliances, a fresh backsplash, and custom cabinetry. It is a practical and stylish space, perfect for preparing meals and entertaining guests. The living room invites you in with its engineered wood flooring, ceiling fan, and abundant natural light, creating a warm and welcoming atmosphere. Each of the four bedrooms is well-sized, offering plush carpeting and ceiling fans, ensuring a cozy and comfortable environment. The bathrooms are another highlight, with all featuring full showers, providing a clean and functional space to start and end your day. Too hot outside, enjoy large deck and tree covered spaces with great landscaping and play areas for both kids and pets. 2902 Wren Circle is situated in a tranquil neighborhood that strikes the perfect balance between suburban peace and urban convenience. Cedar Park's vibrant city life is easily accessible, with numerous dining, shopping, and entertainment options nearby. Spacious and usable cabinets in garage convey. The game room upstairs will be a delight for any growing family!
Interior
Exterior
Rooms
Lot information
Additional information
*Disclaimer: Listing broker's offer of compensation is made only to participants of the MLS where the listing is filed.
View analytics
Total views

Property tax

Cost/Sqft based on tax value
| ---------- | ---------- | ---------- | ---------- |
|---|---|---|---|
| ---------- | ---------- | ---------- | ---------- |
| ---------- | ---------- | ---------- | ---------- |
| ---------- | ---------- | ---------- | ---------- |
| ---------- | ---------- | ---------- | ---------- |
| ---------- | ---------- | ---------- | ---------- |
-------------
| ------------- | ------------- |
| ------------- | ------------- |
| -------------------------- | ------------- |
| -------------------------- | ------------- |
| ------------- | ------------- |
-------------
| ------------- | ------------- |
| ------------- | ------------- |
| ------------- | ------------- |
| ------------- | ------------- |
| ------------- | ------------- |
Down Payment Assistance
Mortgage
Subdivision Facts
-----------------------------------------------------------------------------

----------------------
Schools
School information is computer generated and may not be accurate or current. Buyer must independently verify and confirm enrollment. Please contact the school district to determine the schools to which this property is zoned.
Assigned schools
Nearby schools 
Noise factors

Listing broker
Source
Nearby similar homes for sale
Nearby similar homes for rent
Nearby recently sold homes
2902 Wren Cir, Cedar Park, TX 78613. View photos, map, tax, nearby homes for sale, home values, school info...




































