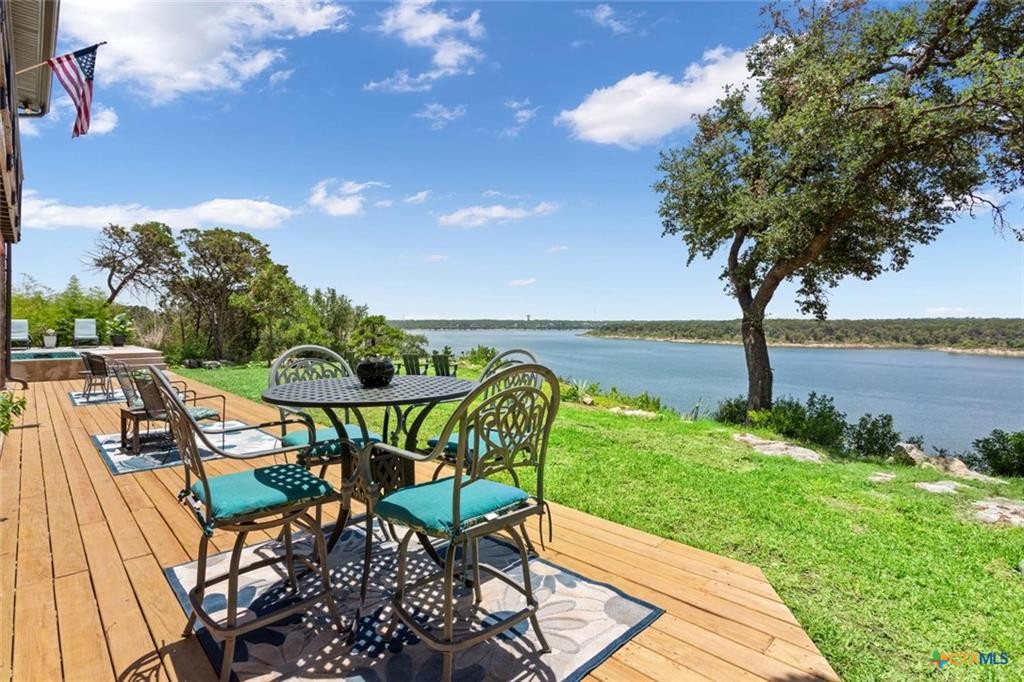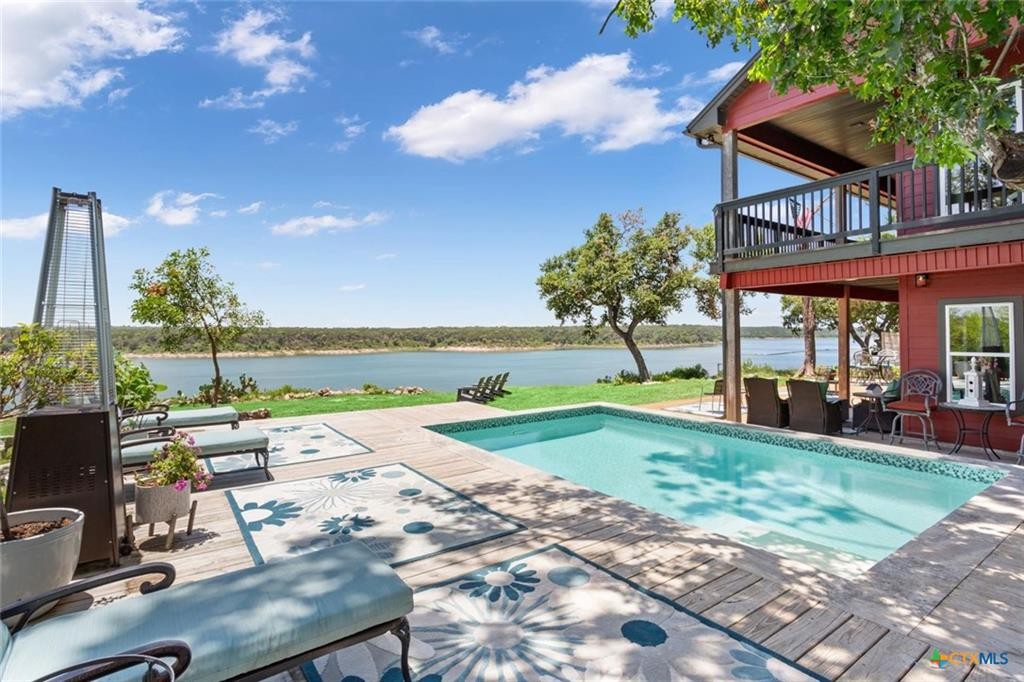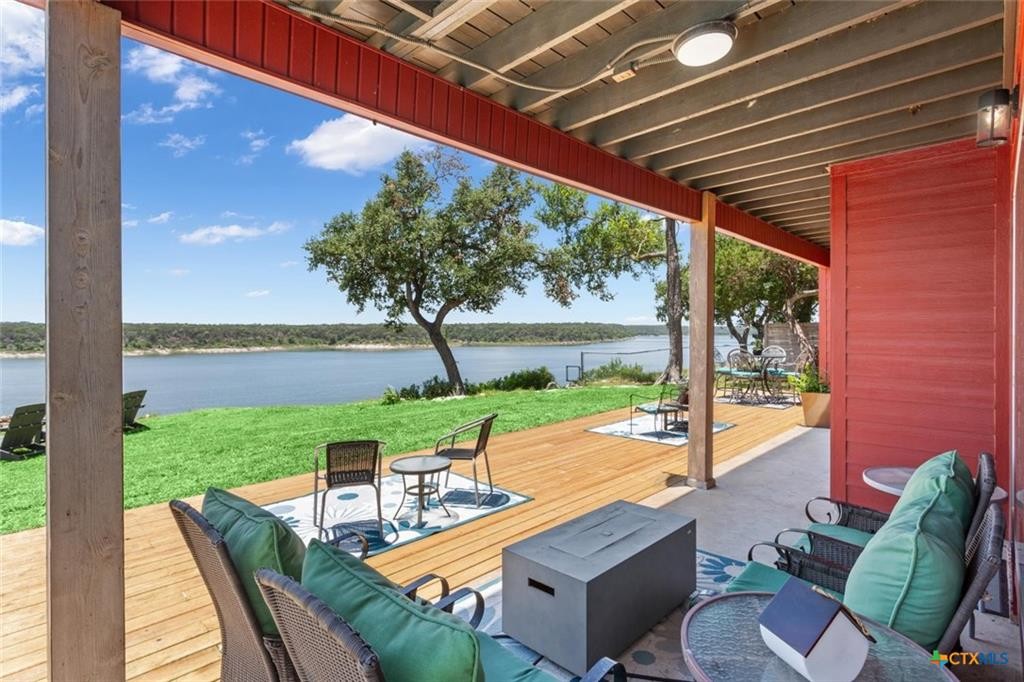Audio narrative 
Description
Now is the Time for your Dream Lakeview Home! Belton Lake. 180 degree views of Lake Belton from nearly every room. The most Amazing Sunrise and Sunsets daily. This home has been fully updated throughout, floor to ceiling. New kitchen, baths, floors, hardiboard siding, vinyl windows and recently painted. This home has 4 bed, 2 bath with 3 car garage. Amazing lakeviews from the second you open the front door. Open floorplan kitchen, dining, living with full windows along the back, an absolute dream. The primary bedroom has full lakeviews with an office and sitting area adjoining. Doors to your own balcony where views abound. Beautiful walk in shower, double vanity and walk in closet make for a fabulous owners retreat. This home has 3 additional bedrooms and a second beautiful bath. Step out your back door to the covered patio for full relaxation, BBQ's with family, some lakeview dreaming, or plunge into your pool (heated) and just chill. Come Home and Live the Lake Life! Recent vinyl windows, recent ac/heat, recent hot water heater, recent garage doors and recent exterior doors. Recent pool and pool equipment. Hardi- board siding and metal roof.
Interior
Exterior
Rooms
Lot information
View analytics
Total views

Property tax

Cost/Sqft based on tax value
| ---------- | ---------- | ---------- | ---------- |
|---|---|---|---|
| ---------- | ---------- | ---------- | ---------- |
| ---------- | ---------- | ---------- | ---------- |
| ---------- | ---------- | ---------- | ---------- |
| ---------- | ---------- | ---------- | ---------- |
| ---------- | ---------- | ---------- | ---------- |
-------------
| ------------- | ------------- |
| ------------- | ------------- |
| -------------------------- | ------------- |
| -------------------------- | ------------- |
| ------------- | ------------- |
-------------
| ------------- | ------------- |
| ------------- | ------------- |
| ------------- | ------------- |
| ------------- | ------------- |
| ------------- | ------------- |
Down Payment Assistance
Mortgage
Subdivision Facts
-----------------------------------------------------------------------------

----------------------
Schools
School information is computer generated and may not be accurate or current. Buyer must independently verify and confirm enrollment. Please contact the school district to determine the schools to which this property is zoned.
Assigned schools
Nearby schools 
Listing broker
Source
Nearby similar homes for sale
Nearby similar homes for rent
Nearby recently sold homes
29 Vista Drive, Belton, TX 76513. View photos, map, tax, nearby homes for sale, home values, school info...









































