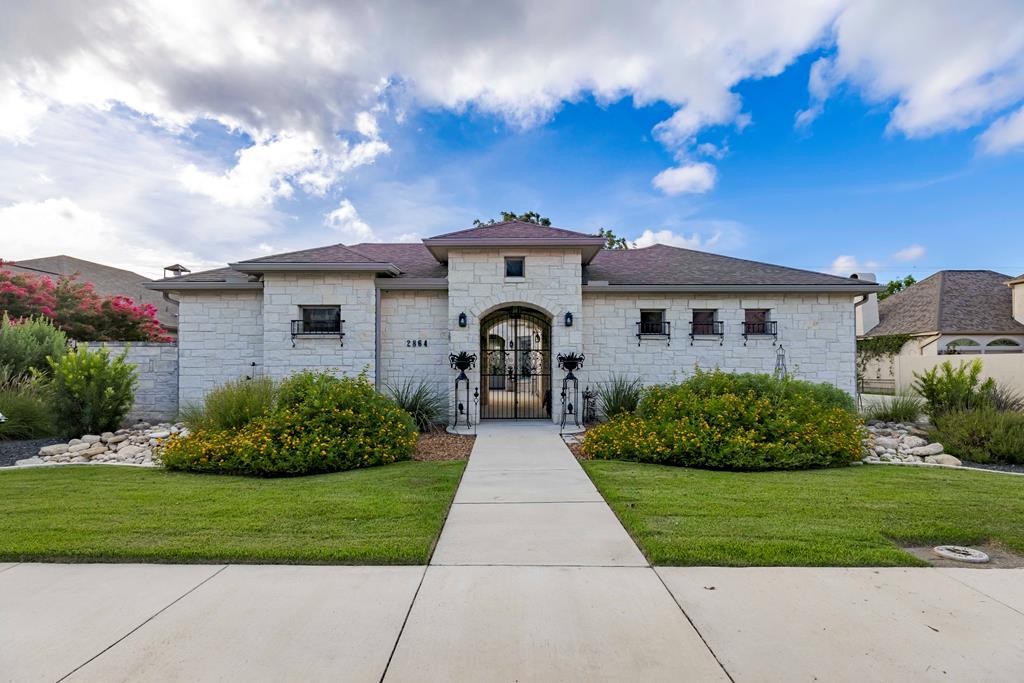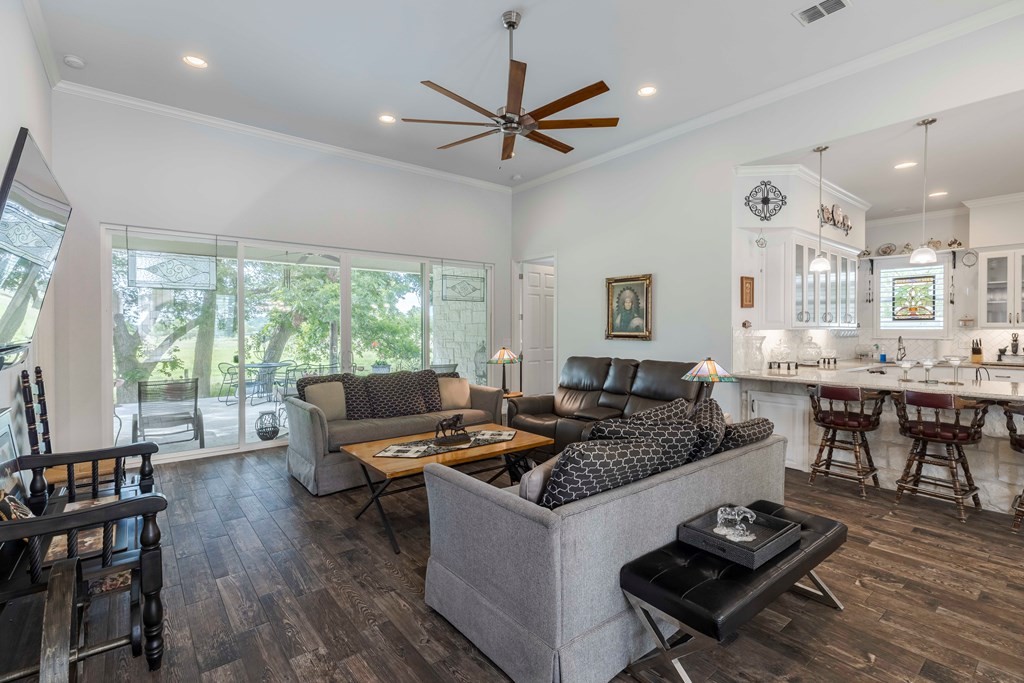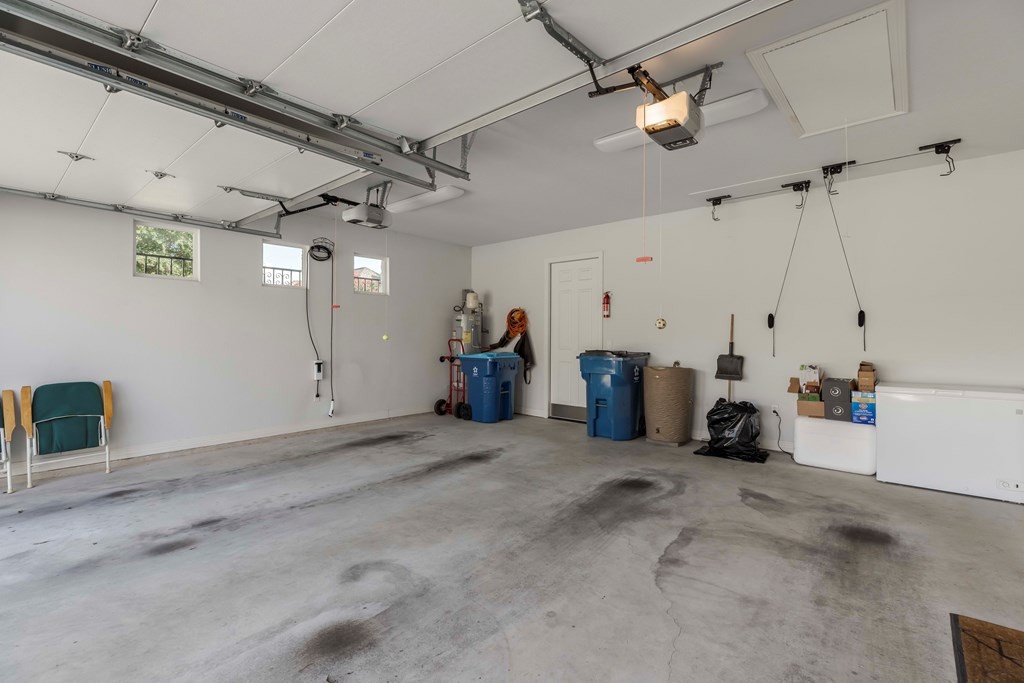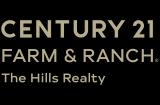Audio narrative 
Description
Step in to this beautifully crafted garden home by Brad Moore Builders, and be drawn to the wall of glass doors with picturesque ranch view. Elegant kitchen is appointed with ogee edge quartz, Jenn-Air induction cooktop and double ovens. Walk-in pantry includes desk nook. Main house is 1809 SF and is 2 bedroom 2.5 bath. 2nd bedroom is being used as an office and includes a safe room with a steel door. Guest house is 427 SF with mini bar, fridge, large walk in closet, shower and its own private courtyard. Main courtyard greets you with a pergola outfitted with louvers and wired for lights. Many great features include complete exterior of cut stone, gutters with mesh, rain catchment system with rain barrels, 13X20 third garage bay with two roll up doors and sink, surround sound, instant hot water in main house, crown moulding through out, custom plantation shutters, retractable screens on exterior doors, ADA compliant build and so much more. Comanche Trace offers many amenities for homeowners; private river park, catch and release lake, crushed granite walking trails and high fenced garden. Social and golf memberships are available through the club. Yard is HOA maintained for a fee.
Exterior
Interior
Rooms
Lot information
View analytics
Total views

Property tax

Cost/Sqft based on tax value
| ---------- | ---------- | ---------- | ---------- |
|---|---|---|---|
| ---------- | ---------- | ---------- | ---------- |
| ---------- | ---------- | ---------- | ---------- |
| ---------- | ---------- | ---------- | ---------- |
| ---------- | ---------- | ---------- | ---------- |
| ---------- | ---------- | ---------- | ---------- |
-------------
| ------------- | ------------- |
| ------------- | ------------- |
| -------------------------- | ------------- |
| -------------------------- | ------------- |
| ------------- | ------------- |
-------------
| ------------- | ------------- |
| ------------- | ------------- |
| ------------- | ------------- |
| ------------- | ------------- |
| ------------- | ------------- |
Down Payment Assistance
Mortgage
Subdivision Facts
-----------------------------------------------------------------------------

----------------------
Schools
School information is computer generated and may not be accurate or current. Buyer must independently verify and confirm enrollment. Please contact the school district to determine the schools to which this property is zoned.
Assigned schools
Nearby schools 
Listing broker
Source
Nearby similar homes for sale
Nearby similar homes for rent
Nearby recently sold homes
2864 Rock Barn Dr, Kerrville, TX 78028. View photos, map, tax, nearby homes for sale, home values, school info...
View all homes on Rock Barn Dr









































