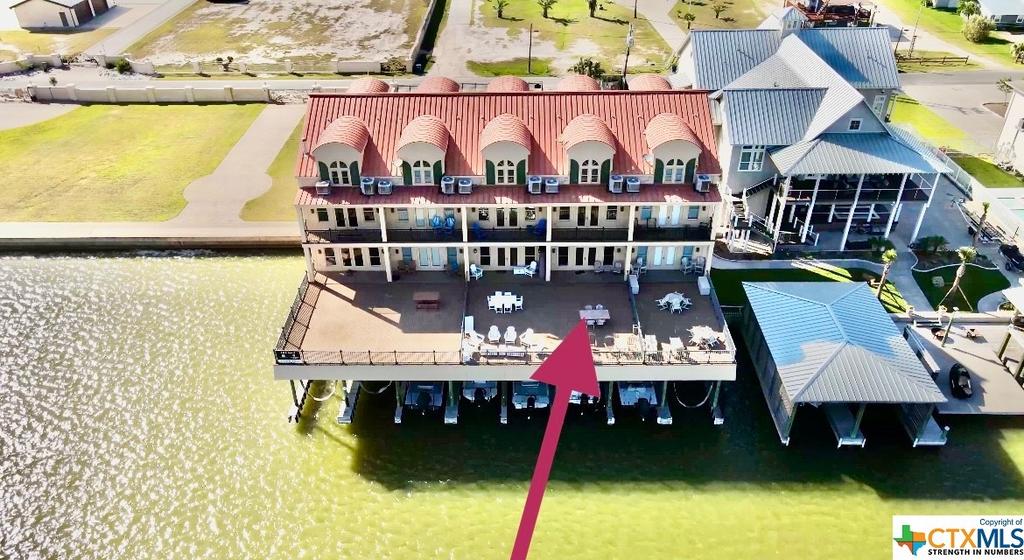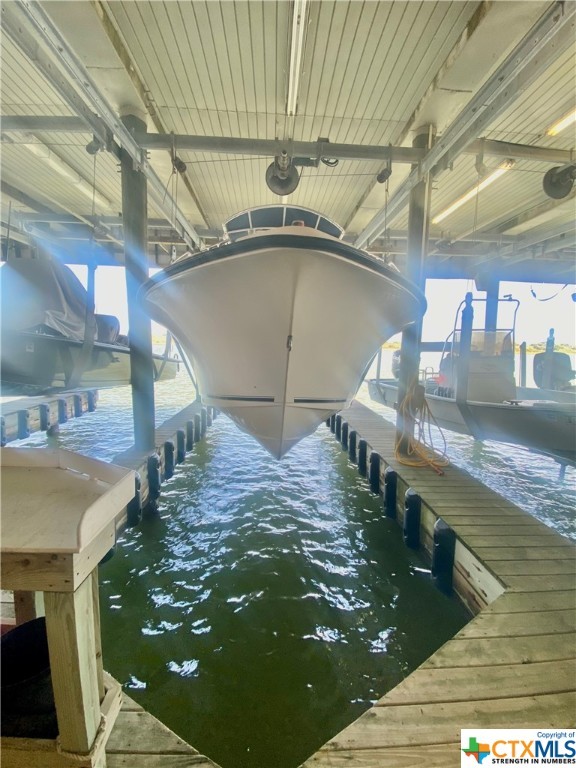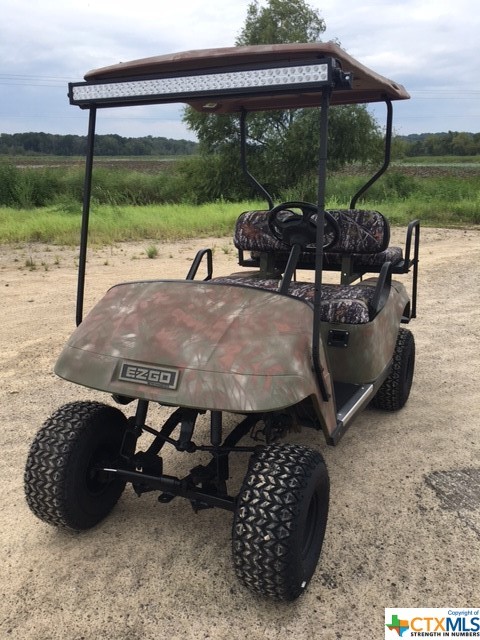Audio narrative 
Description
$226/SF FOR CONDO ON WATER W/BOAT SLING & POOL ACCES! SELLER OFFERING "OWNER FINANCING*" ON THIS 5 bedroom, 4.5 Bath, condo with BOAT SLING AND PRIVATE POOL ACCESS! Imported wood floors throughout! VIEWS FROM EVERY WINDOW! 2 MASTERS! One w balcony overlooking ICW AND BACK BAYS OF POC! 2nd master has window views! Both masters have sitting room area. Great for office space, or baby space! Tile baths, walk-in showers, in 3 bathrooms. Bathtub for kids w/the 2 guest rooms on main bedroom floor. Kitchen has walk-in pantry, center island! Dehumidifier built into double AC system! Large open living, kitchen and dining area on main floor, PLUS 1/2 GUEST BATH! Awesome tack room downstairs w/built in cabinets, for fishing gear! Exterior tack space great for ice chests, or battery charger. Laundry area down inside unit. Nice sized foyer / mud room! All you need in POC for a lifetime of entertaining, or just relaxation, for whole, or extended family! *Ask Agent about Terms! OPTIONAL: EXTRA BOAT SLING AVAILALBE FOR ADDITIONAL COST!
Exterior
Interior
Rooms
Lot information
View analytics
Total views

Property tax

Cost/Sqft based on tax value
| ---------- | ---------- | ---------- | ---------- |
|---|---|---|---|
| ---------- | ---------- | ---------- | ---------- |
| ---------- | ---------- | ---------- | ---------- |
| ---------- | ---------- | ---------- | ---------- |
| ---------- | ---------- | ---------- | ---------- |
| ---------- | ---------- | ---------- | ---------- |
-------------
| ------------- | ------------- |
| ------------- | ------------- |
| -------------------------- | ------------- |
| -------------------------- | ------------- |
| ------------- | ------------- |
-------------
| ------------- | ------------- |
| ------------- | ------------- |
| ------------- | ------------- |
| ------------- | ------------- |
| ------------- | ------------- |
Down Payment Assistance
Mortgage
Subdivision Facts
-----------------------------------------------------------------------------

----------------------
Schools
School information is computer generated and may not be accurate or current. Buyer must independently verify and confirm enrollment. Please contact the school district to determine the schools to which this property is zoned.
Assigned schools
Nearby schools 
Listing broker
Source
Nearby similar homes for sale
Nearby similar homes for rent
Nearby recently sold homes
2837 Unit B Stella Street, Port O'Connor, TX 77982. View photos, map, tax, nearby homes for sale, home values, school info...


















































