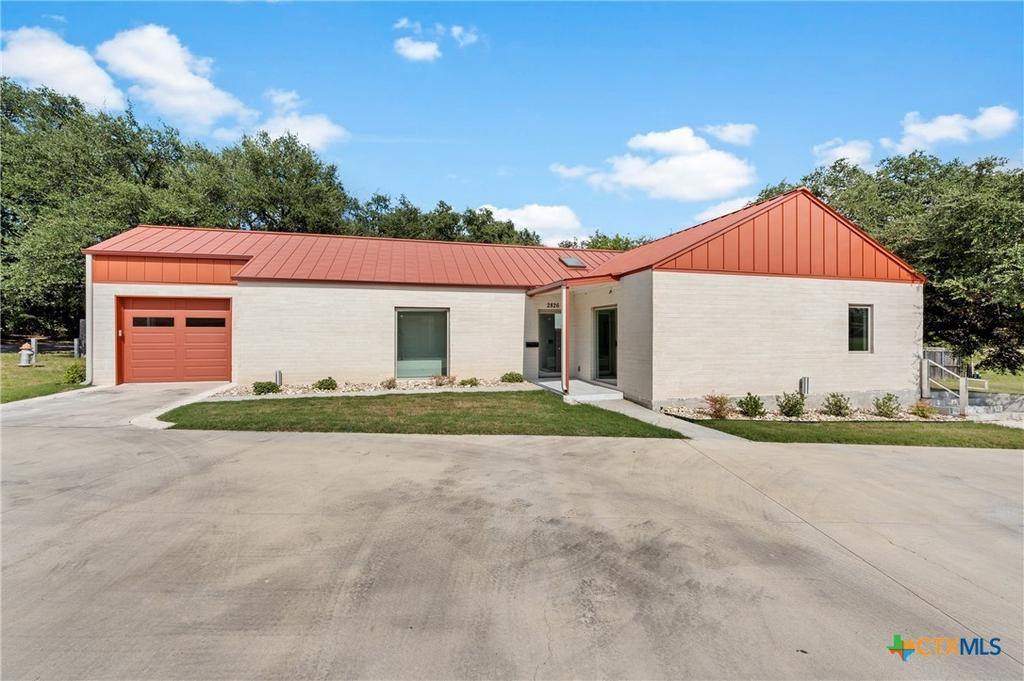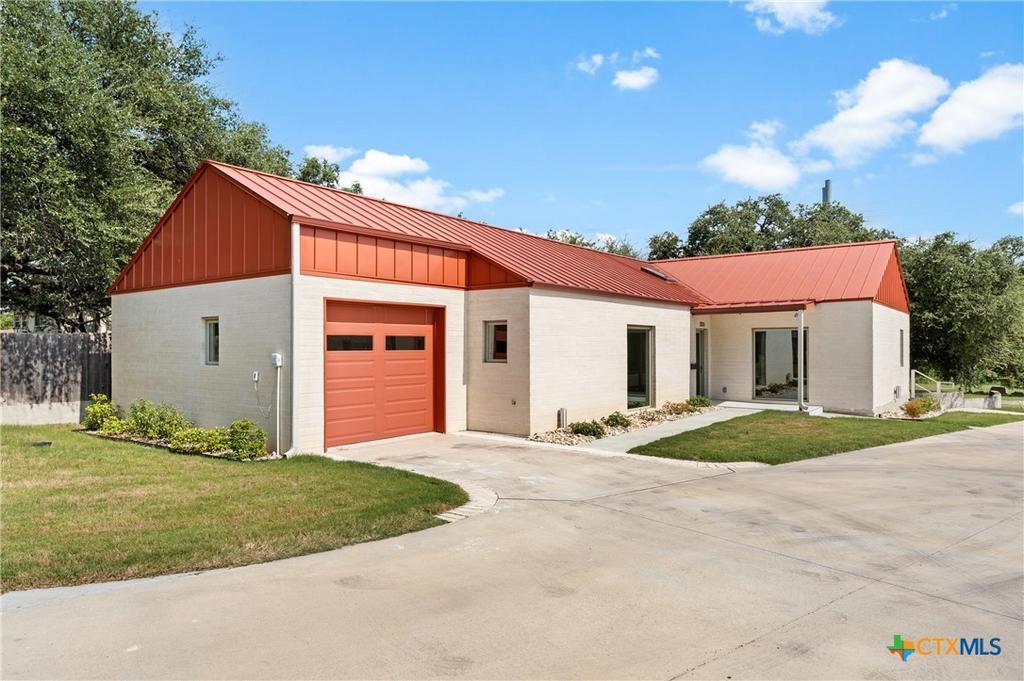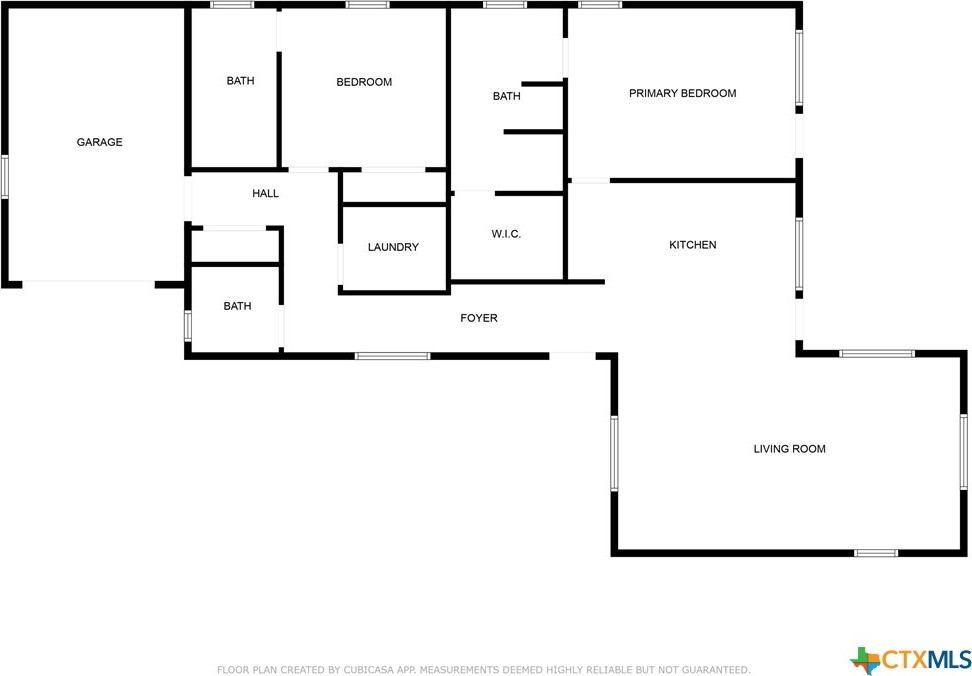Audio narrative 
Description
Welcome to your new home! This beautifully designed 2 bedroom, 3 bathroom property is perfectly situated in a prime location in Belton. Just a stone's throw away from restaurants, parks, the college, and shopping, convenience is at your doorstep. This home was built with everyone in mind, it is handicap accessible! As you step inside, you'll be greeted by high ceilings and sleek, large windows that flood the space with natural light. The new vinyl plank flooring throughout the property adds a modern touch, creating a seamless flow from room to room. The open-concept kitchen and living room area is a true highlight. Featuring a stunning chandelier, quartz countertops, and a large island, the kitchen is both stylish and functional. Recessed lighting in both the kitchen and living room adds a warm ambiance, perfect for entertaining or relaxing. Each of the spacious bedrooms boasts its own private bathroom with a walk-in shower, providing comfort and privacy for all residents. This home is also handicap accessible, ensuring ease of access for everyone. Don't miss the opportunity to make this beautiful property your new home. Schedule a viewing today and experience all that this prime Belton location has to offer!
Exterior
Interior
Rooms
Lot information
View analytics
Total views

Property tax

Cost/Sqft based on tax value
| ---------- | ---------- | ---------- | ---------- |
|---|---|---|---|
| ---------- | ---------- | ---------- | ---------- |
| ---------- | ---------- | ---------- | ---------- |
| ---------- | ---------- | ---------- | ---------- |
| ---------- | ---------- | ---------- | ---------- |
| ---------- | ---------- | ---------- | ---------- |
-------------
| ------------- | ------------- |
| ------------- | ------------- |
| -------------------------- | ------------- |
| -------------------------- | ------------- |
| ------------- | ------------- |
-------------
| ------------- | ------------- |
| ------------- | ------------- |
| ------------- | ------------- |
| ------------- | ------------- |
| ------------- | ------------- |
Down Payment Assistance
Mortgage
Subdivision Facts
-----------------------------------------------------------------------------

----------------------
Schools
School information is computer generated and may not be accurate or current. Buyer must independently verify and confirm enrollment. Please contact the school district to determine the schools to which this property is zoned.
Assigned schools
Nearby schools 
Noise factors

Listing broker
Source
Nearby similar homes for sale
Nearby similar homes for rent
Nearby recently sold homes
2826 Estate Drive, Belton, TX 76513. View photos, map, tax, nearby homes for sale, home values, school info...




























