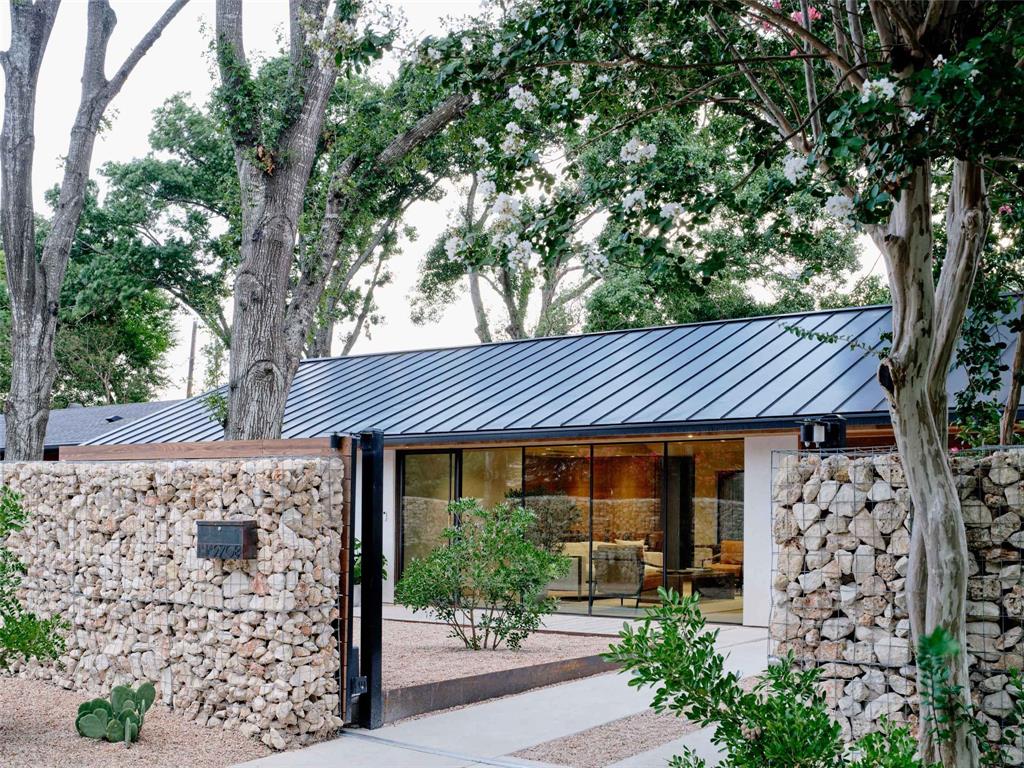Audio narrative 
Description
A reimagined mid-century home transformed into a private compound occupies a premiere lot set next to the park side of St. Edwards University. Designed, built, and developed by Black Rabbit using authentic living principles, the residence merges indoor and outdoor spaces to maximize its wooded surroundings. The front courtyard is framed by a Texas limestone privacy wall and connects seamlessly with the rear deck, pool and guest house through frameless glass windows and large pocketing glass sliding doors. The exterior is finished in LaHabra stucco, thermally modified ash rainscreen siding and decking, and native and adapted Texas landscaping. Inside, the home is finished in natural materials including American Clay plaster walls and ceilings, oak casework and concrete countertops. The primary suite addition includes a fireplace and TV lounge with a sky-lit bedroom. A large primary bath features its own private courtyard with outdoor shower. The guest pool house is connected to the pool and deck by a covered patio and includes an additional living/work space, bedroom and full bath.
Interior
Exterior
Rooms
Lot information
View analytics
Total views

Property tax

Cost/Sqft based on tax value
| ---------- | ---------- | ---------- | ---------- |
|---|---|---|---|
| ---------- | ---------- | ---------- | ---------- |
| ---------- | ---------- | ---------- | ---------- |
| ---------- | ---------- | ---------- | ---------- |
| ---------- | ---------- | ---------- | ---------- |
| ---------- | ---------- | ---------- | ---------- |
-------------
| ------------- | ------------- |
| ------------- | ------------- |
| -------------------------- | ------------- |
| -------------------------- | ------------- |
| ------------- | ------------- |
-------------
| ------------- | ------------- |
| ------------- | ------------- |
| ------------- | ------------- |
| ------------- | ------------- |
| ------------- | ------------- |
Mortgage
Subdivision Facts
-----------------------------------------------------------------------------

----------------------
Schools
School information is computer generated and may not be accurate or current. Buyer must independently verify and confirm enrollment. Please contact the school district to determine the schools to which this property is zoned.
Assigned schools
Nearby schools 
Listing broker
Source
Nearby similar homes for sale
Nearby similar homes for rent
Nearby recently sold homes
2708 Friar Tuck Ln, Austin, TX 78704. View photos, map, tax, nearby homes for sale, home values, school info...















