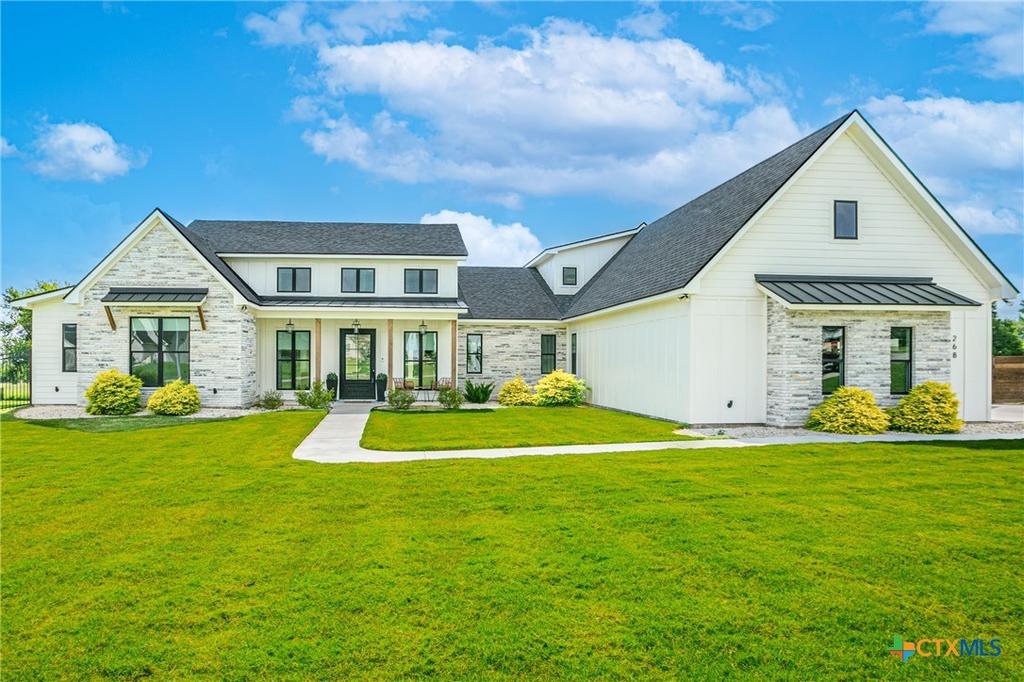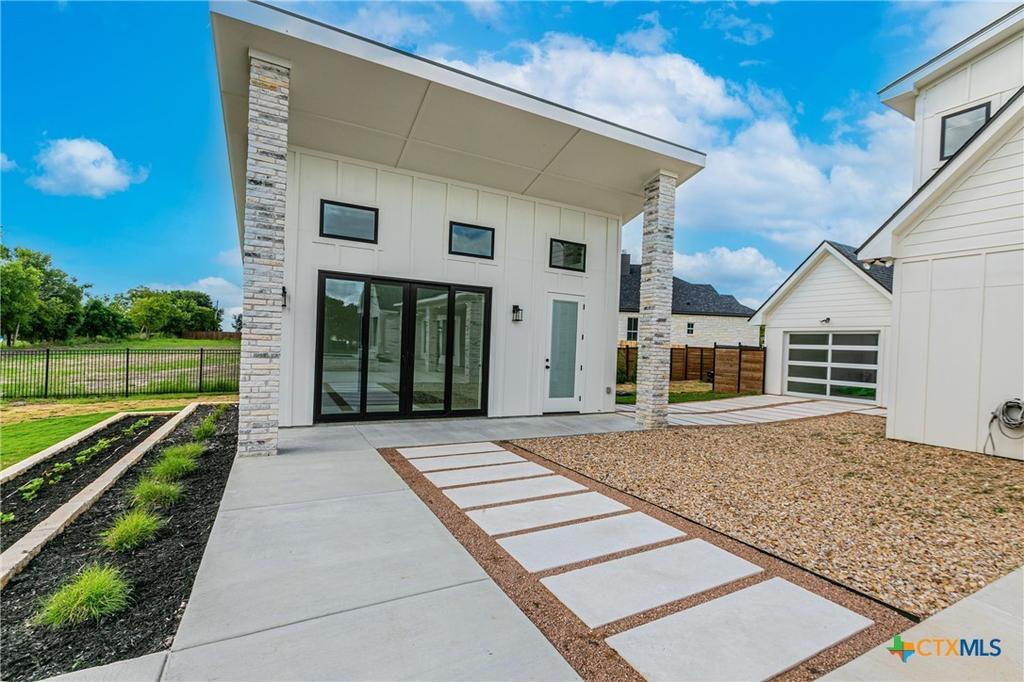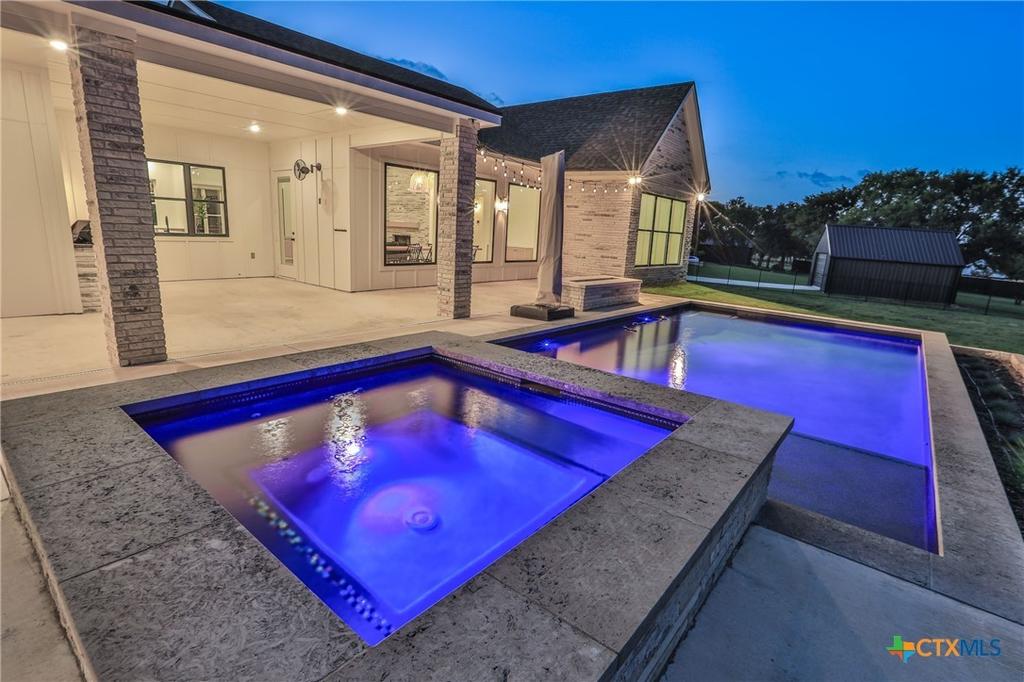Audio narrative 
Description
Who has an active family? The owners have added a pool, sports court, and gym to this Brandon Whatley built home! The gym has its own bathroom and could house a family member not requiring a full guest house. You'll be wowed when you enter the home with high ceiling, lots of natural light, and oversized living/dining. The kitchen offers a large island, generous cabinets, a gas range, microwave drawer, refrigerator and working pantry with refrigerator and oven. The split plan allows for a bedroom with dedicated bathroom, two bedroom wing with Jack & Jill bathroom and computer nook. The master bedroom has accent walls, large soaking tub, double vanity and two walk-in closets. The large loft also allows for more fun and games! The home sits on 1.3 acres just outside Belton city limits in Belton ISD.
Exterior
Interior
Rooms
Lot information
Financial
Additional information
*Disclaimer: Listing broker's offer of compensation is made only to participants of the MLS where the listing is filed.
View analytics
Total views

Property tax

Cost/Sqft based on tax value
| ---------- | ---------- | ---------- | ---------- |
|---|---|---|---|
| ---------- | ---------- | ---------- | ---------- |
| ---------- | ---------- | ---------- | ---------- |
| ---------- | ---------- | ---------- | ---------- |
| ---------- | ---------- | ---------- | ---------- |
| ---------- | ---------- | ---------- | ---------- |
-------------
| ------------- | ------------- |
| ------------- | ------------- |
| -------------------------- | ------------- |
| -------------------------- | ------------- |
| ------------- | ------------- |
-------------
| ------------- | ------------- |
| ------------- | ------------- |
| ------------- | ------------- |
| ------------- | ------------- |
| ------------- | ------------- |
Mortgage
Subdivision Facts
-----------------------------------------------------------------------------

----------------------
Schools
School information is computer generated and may not be accurate or current. Buyer must independently verify and confirm enrollment. Please contact the school district to determine the schools to which this property is zoned.
Assigned schools
Nearby schools 
Listing broker
Source
Nearby similar homes for sale
Nearby similar homes for rent
Nearby recently sold homes
268 Glenview Circle, Belton, TX 76513. View photos, map, tax, nearby homes for sale, home values, school info...
















































