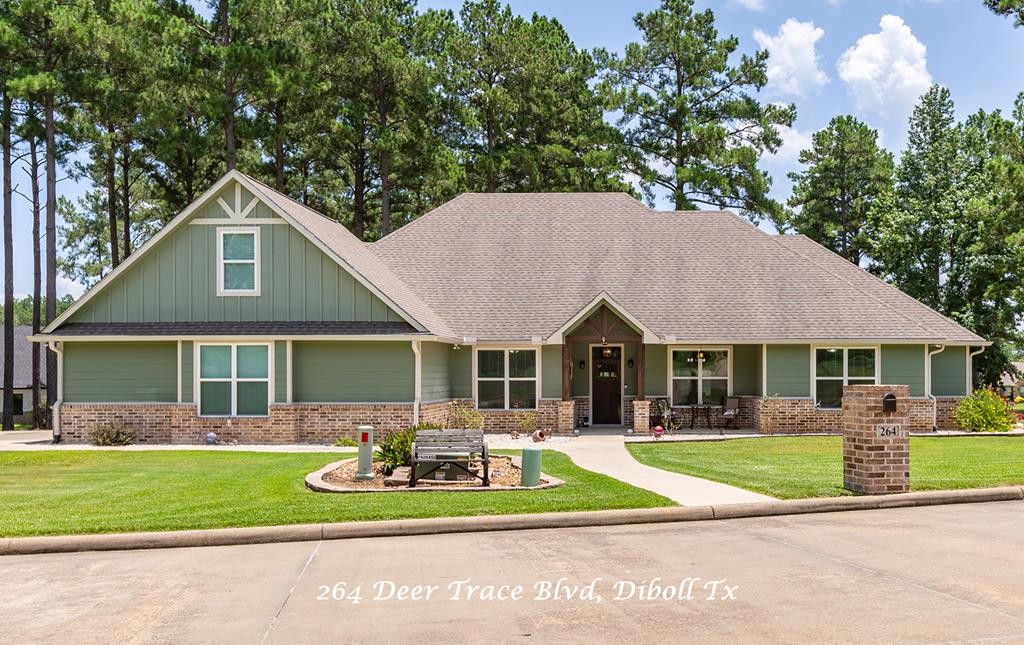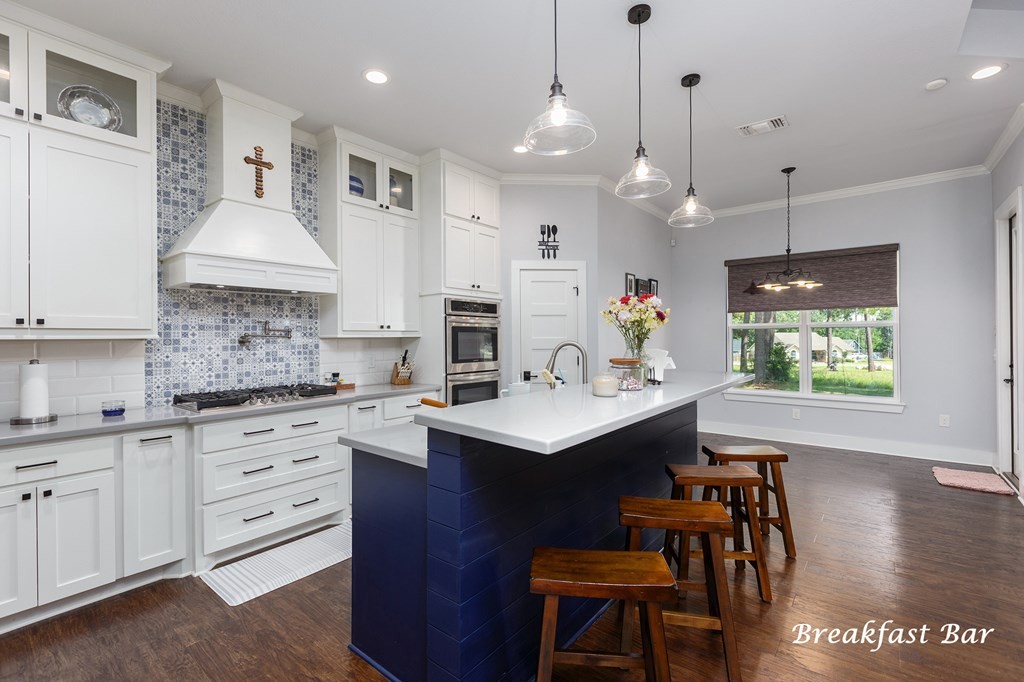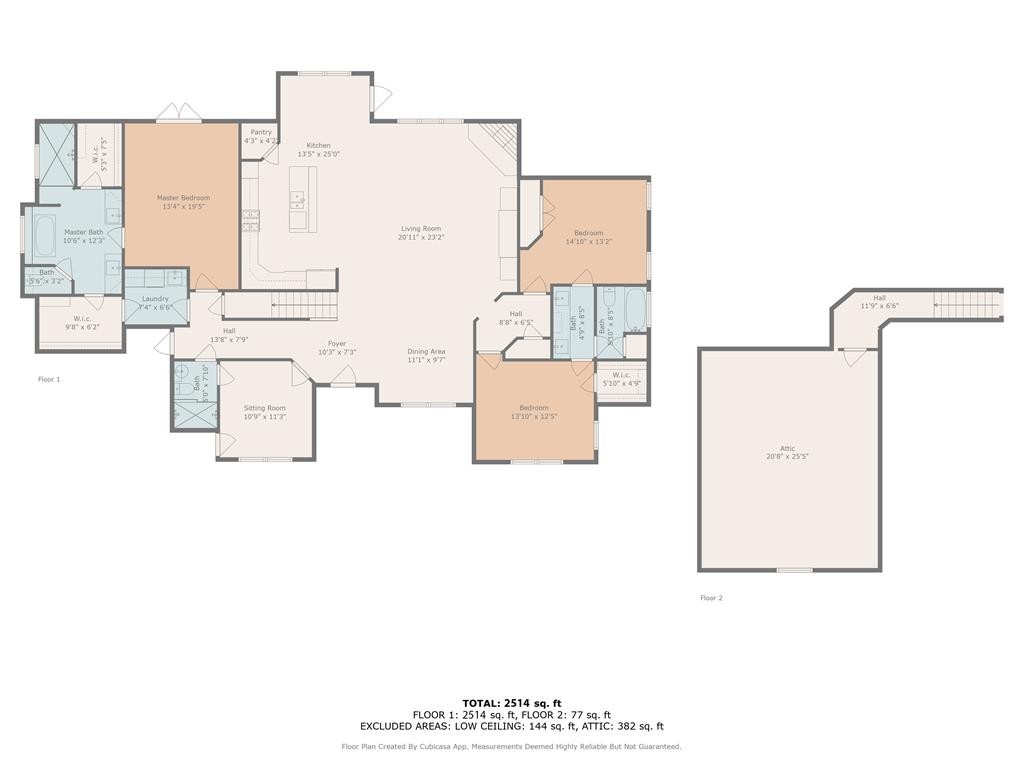Audio narrative 
Description
This stunning custom built home is located in the Deer Trace Golf Course Subdivision and includes 4 spacious Bedrooms and 3 Full Bathrooms. Built in 2019 with tons of modern touches, this Energy-Efficient property has a full-house Generator, luxury vinyl plank flooring, an open-concept, and a desirable split floor plan. The gourmet kitchen features a large working island with a sitting bar, double oven, gas cooktop, quartz counters, pot filler, walk-in pantry, soft close drawers, and tons of custom storage cabinets. This home is truly like no other with elegant touches including a built-in entertainment center, shiplap wood accent wall, custom tile, tall ceilings throughout, box ceilings, crown molding, and a wood burning/gas fireplace. It also features a large unfinished bonus area, a lovely covered back patio with a wood cathedral ceiling, and an attached oversized 2 car garage. All set on a serene and spacious 0.70 acre park like lot with gorgeous landscaping all around!
Exterior
Interior
Rooms
Lot information
View analytics
Total views

Property tax

Cost/Sqft based on tax value
| ---------- | ---------- | ---------- | ---------- |
|---|---|---|---|
| ---------- | ---------- | ---------- | ---------- |
| ---------- | ---------- | ---------- | ---------- |
| ---------- | ---------- | ---------- | ---------- |
| ---------- | ---------- | ---------- | ---------- |
| ---------- | ---------- | ---------- | ---------- |
-------------
| ------------- | ------------- |
| ------------- | ------------- |
| -------------------------- | ------------- |
| -------------------------- | ------------- |
| ------------- | ------------- |
-------------
| ------------- | ------------- |
| ------------- | ------------- |
| ------------- | ------------- |
| ------------- | ------------- |
| ------------- | ------------- |
Down Payment Assistance

Mortgage
Subdivision Facts
-----------------------------------------------------------------------------

----------------------
Schools
School information is computer generated and may not be accurate or current. Buyer must independently verify and confirm enrollment. Please contact the school district to determine the schools to which this property is zoned.
Assigned schools
Nearby schools 
Listing broker
Source
Nearby similar homes for sale
Nearby similar homes for rent
Nearby recently sold homes
264 Deer Trace Blvd, Diboll, TX 75941. View photos, map, tax, nearby homes for sale, home values, school info...
View all homes on Deer Trace Blvd

























































