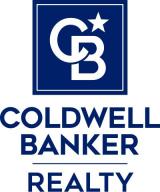Audio narrative 
Description
An investor's Dream! This Duplex offers approximately 1,920 square feet of living space with each unit containing 2 bedrooms and 1 1/2 bath. The floor plan allows for a spacious and bright layout, with abundant natural light throughout. Both sides have tile, carpet and wood laminate flooring. The kitchens are equipped with ample countertop space and abundant cabinetry, offering plenty of storage and preparation areas. The galley-style design creates an efficient and functional workspace. Energy-efficient windows contribute to the home's overall energy performance. Bedrooms are located upstairs, providing privacy and comfort. Primary bedrooms features a ceiling fan, contributing to a pleasant and well-ventilated environment. The spacious living room offers a cozy gathering space, with a fireplace adding a focal point and warmth. Stepping outside, the duplex sits on a spacious lot with a well-maintained lawn, a mature oak tree, and landscaping on the side of each unit, creating a charming and inviting exterior. The fenced backyard provides ample space for outdoor activities and enjoyment. The front porches, with its saltillo tile, adds a touch of character and curb appeal. The home's siding and roof have been recently replaced, ensuring its long-term durability and protection. The convenient location and ample parking further contribute to the property's desirability.
Exterior
Interior
Lot information
View analytics
Total views

Property tax

Cost/Sqft based on tax value
| ---------- | ---------- | ---------- | ---------- |
|---|---|---|---|
| ---------- | ---------- | ---------- | ---------- |
| ---------- | ---------- | ---------- | ---------- |
| ---------- | ---------- | ---------- | ---------- |
| ---------- | ---------- | ---------- | ---------- |
| ---------- | ---------- | ---------- | ---------- |
-------------
| ------------- | ------------- |
| ------------- | ------------- |
| -------------------------- | ------------- |
| -------------------------- | ------------- |
| ------------- | ------------- |
-------------
| ------------- | ------------- |
| ------------- | ------------- |
| ------------- | ------------- |
| ------------- | ------------- |
| ------------- | ------------- |
Down Payment Assistance
Mortgage
Subdivision Facts
-----------------------------------------------------------------------------

----------------------
Schools
School information is computer generated and may not be accurate or current. Buyer must independently verify and confirm enrollment. Please contact the school district to determine the schools to which this property is zoned.
Assigned schools
Nearby schools 
Listing broker
Source
Nearby similar homes for sale
Nearby similar homes for rent
Nearby recently sold homes
2626 ALCOTT Ln, Austin, TX 78748. View photos, map, tax, nearby homes for sale, home values, school info...



































