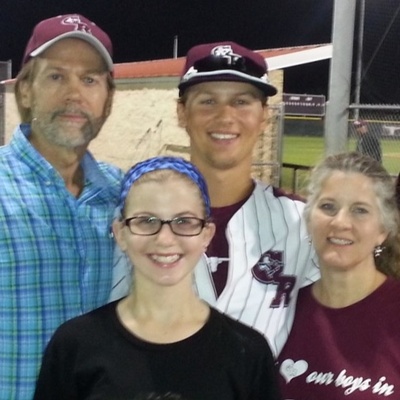Audio narrative 
Description
Charming mid-century modern, ranch style home in sought after South Austin neighborhood, minutes from everything! Welcome into an open layout concept with separate dining space, front sitting room, family room and kitchen (including an LG stainless steel, french door refrigerator). Family room is anchored by high ceilings with large ceiling fan and glass sliders opening into a fenced in backyard. Enjoy al fresco dining and entertaining under custom built pergola and picnic bench. Storage shed is included to store all of your outdoor accessories. Back inside, you have a spacious primary bedroom with high ceilings, ceiling fan, glass slider opening into backyard and an updated, ensuite bathroom including his & her sinks. 3 additional rooms are down the hallway as well as another full bathroom. A dedicated laundry/mudroom and 2 car garage complete this home. This home is centrally located walking distance to Garrison Park, Starbucks, Altitude Jump Park, Westgate Lanes and just a 5 minutes drive to Sprouts, Central Market, HEB, Whole Foods, Costco, Sunset Valley Shopping Marketfair, Brodie Shopping Center, MoPac, Hwy 290 and all of South Austin's amenities. Also less than a 15 minute drive to Downtown and ABIA, the location truly cannot be beat! Zoned for Cunningham Elementary, Covington Middle School and Crocket High School. Tenant is responsible for all utilities including general lawn/landscaping care. Landlord to provide quarterly pest control services. No smoking allowed on property indoors or outdoors. Small dogs allowed with additional pet deposit. Tenants must carry renter's insurance.
Interior
Exterior
Rooms
Lot information
Additional information
*Disclaimer: Listing broker's offer of compensation is made only to participants of the MLS where the listing is filed.
Lease information
View analytics
Total views

Down Payment Assistance
Subdivision Facts
-----------------------------------------------------------------------------

----------------------
Schools
School information is computer generated and may not be accurate or current. Buyer must independently verify and confirm enrollment. Please contact the school district to determine the schools to which this property is zoned.
Assigned schools
Nearby schools 
Listing broker
Source
Nearby similar homes for sale
Nearby similar homes for rent
Nearby recently sold homes
Rent vs. Buy Report
2603 Berkeley Ave, Austin, TX 78745. View photos, map, tax, nearby homes for sale, home values, school info...


































