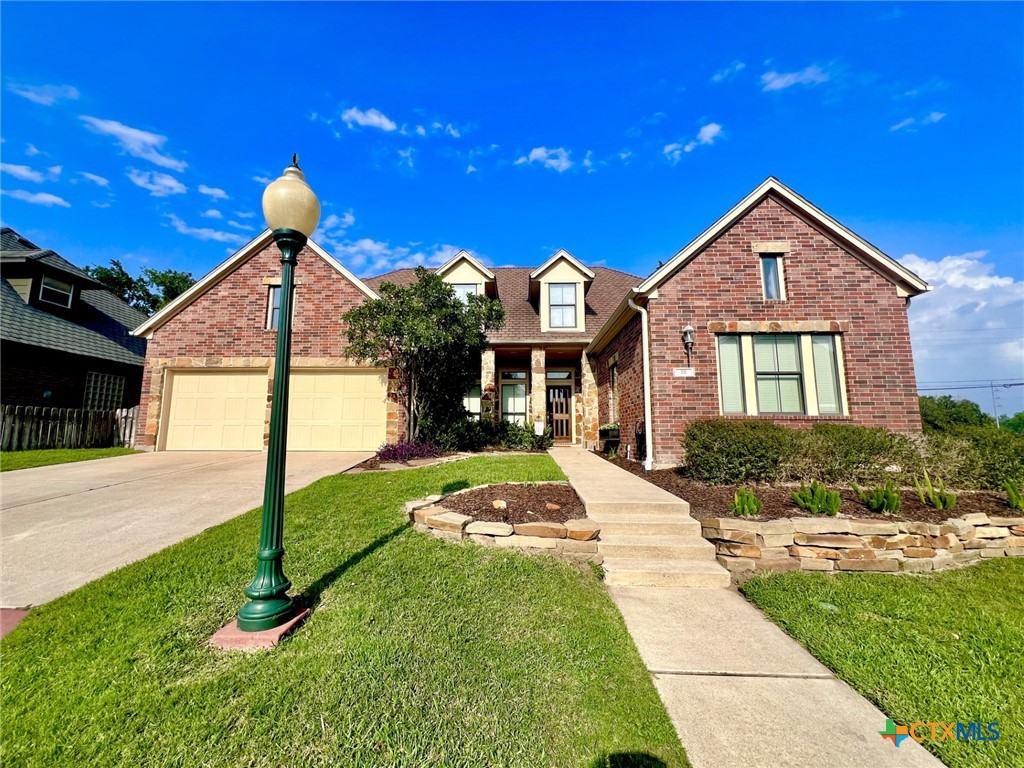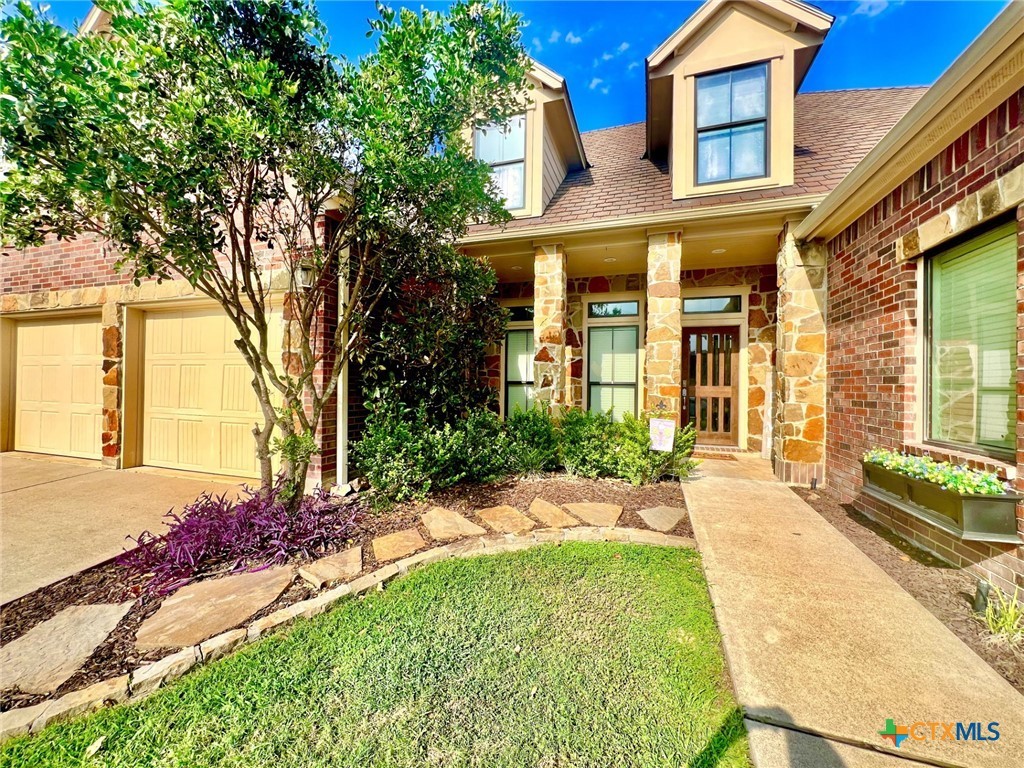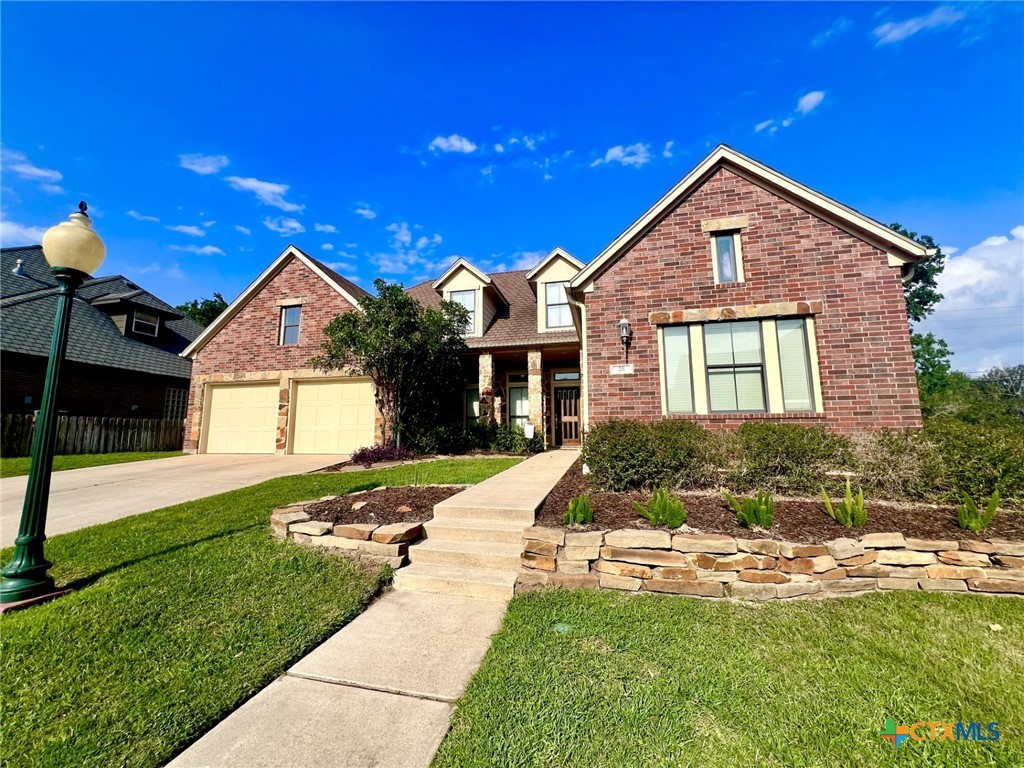Audio narrative 
Description
Welcome to your dream home in the highly sought-after Hidden Meadows neighborhood! This spacious 5-bedroom, 3-bathroom residence boasts stunning curb appeal and a thoughtfully designed layout. Step inside to find a beautifully updated kitchen featuring exquisite quartz countertops, perfect for everyday cooking and entertaining. The home's open and airy floor plan offers ample space for relaxation and gatherings, while numerous storage options ensure a clutter-free environment. This home features a beautiful updated primary bathroom with a large spacious walk-in closet. Step out back and enjoy a relaxing evening while sitting on the covered patio in the large backyard. Located in a desirable community, this property is an exceptional blend of style, comfort, and convenience. This home has many updates and loads of storage with easy-to-access almost 1000 SF of storage from 3 large, separate walk-in attics! Don't miss the opportunity to make it yours! Schedule your showing today!
Exterior
Interior
Rooms
Lot information
View analytics
Total views

Property tax

Cost/Sqft based on tax value
| ---------- | ---------- | ---------- | ---------- |
|---|---|---|---|
| ---------- | ---------- | ---------- | ---------- |
| ---------- | ---------- | ---------- | ---------- |
| ---------- | ---------- | ---------- | ---------- |
| ---------- | ---------- | ---------- | ---------- |
| ---------- | ---------- | ---------- | ---------- |
-------------
| ------------- | ------------- |
| ------------- | ------------- |
| -------------------------- | ------------- |
| -------------------------- | ------------- |
| ------------- | ------------- |
-------------
| ------------- | ------------- |
| ------------- | ------------- |
| ------------- | ------------- |
| ------------- | ------------- |
| ------------- | ------------- |
Down Payment Assistance
Mortgage
Subdivision Facts
-----------------------------------------------------------------------------

----------------------
Schools
School information is computer generated and may not be accurate or current. Buyer must independently verify and confirm enrollment. Please contact the school district to determine the schools to which this property is zoned.
Assigned schools
Nearby schools 
Noise factors

Source
Nearby similar homes for sale
Nearby similar homes for rent
Nearby recently sold homes
26 Cotswold Lane, Victoria, TX 77904. View photos, map, tax, nearby homes for sale, home values, school info...













































