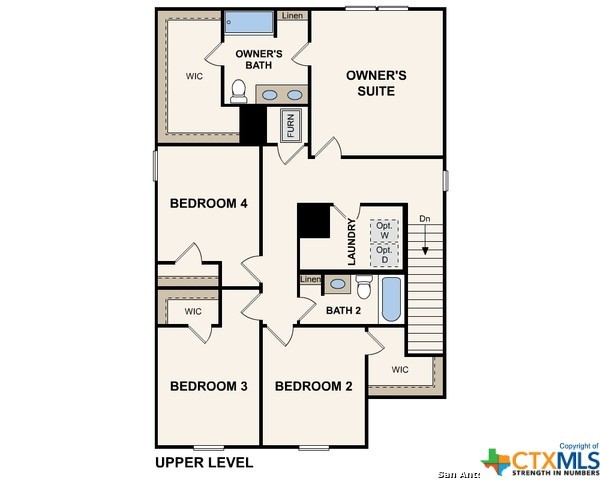Audio narrative 
Description
**The Berkshire at Hiddenbrooke boasts a versatile two-story layout with an abundance of flexible living and entertaining spaces. As you enter the long foyer from an ample front porch, you'll be impressed by the wide-open great room, a well-appointed kitchen and a charming dining area with direct access to the patio. Upstairs, you'll find three gracious secondary bedrooms-sharing a full hall bath-plus a convenient laundry room. The elegant owner's suite showcases a sizable walk-in closet and a private bath with dual vanities. Additional home highlights and upgrades: 36" kitchen cabinets and quartz countertops Luxury "wood-look" vinyl plank flooring in common areas Stainless-steel appliances Soft water loop upgrade Cultured marble countertops and modern rectangular sinks in bathrooms Landscape package Exceptional included features, such as our Century Home Connect smart home package and more!
Exterior
Interior
Rooms
Lot information
View analytics
Total views

Down Payment Assistance
Mortgage
Subdivision Facts
-----------------------------------------------------------------------------

----------------------
Schools
School information is computer generated and may not be accurate or current. Buyer must independently verify and confirm enrollment. Please contact the school district to determine the schools to which this property is zoned.
Assigned schools
Nearby schools 
Listing broker
Source
Nearby similar homes for sale
Nearby similar homes for rent
Nearby recently sold homes
2568 Solon Lane, Seguin, TX 78155. View photos, map, tax, nearby homes for sale, home values, school info...










