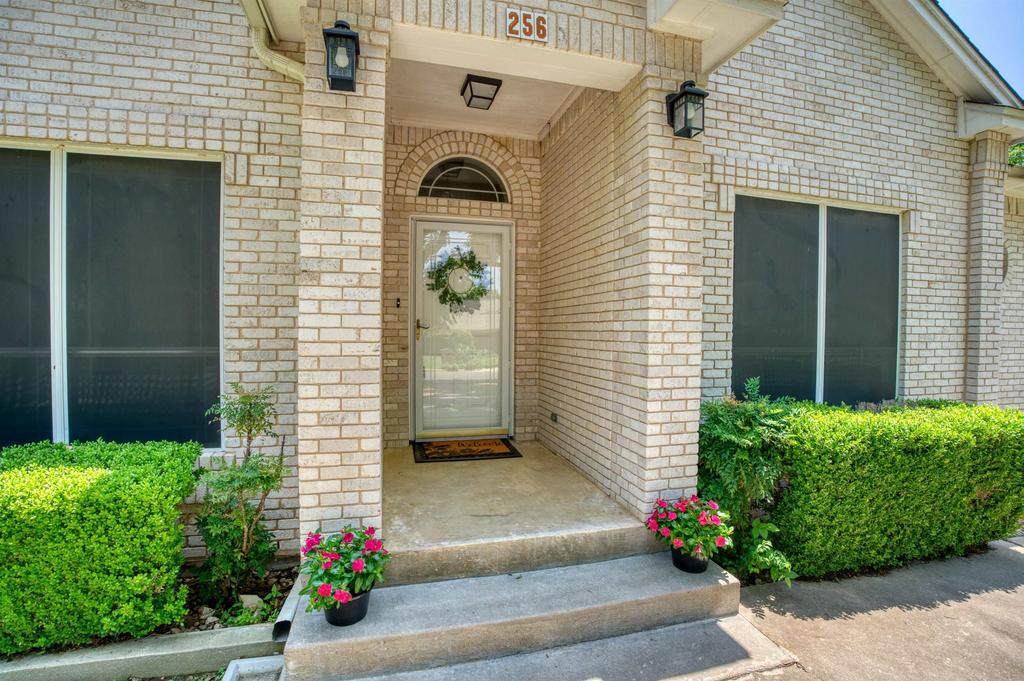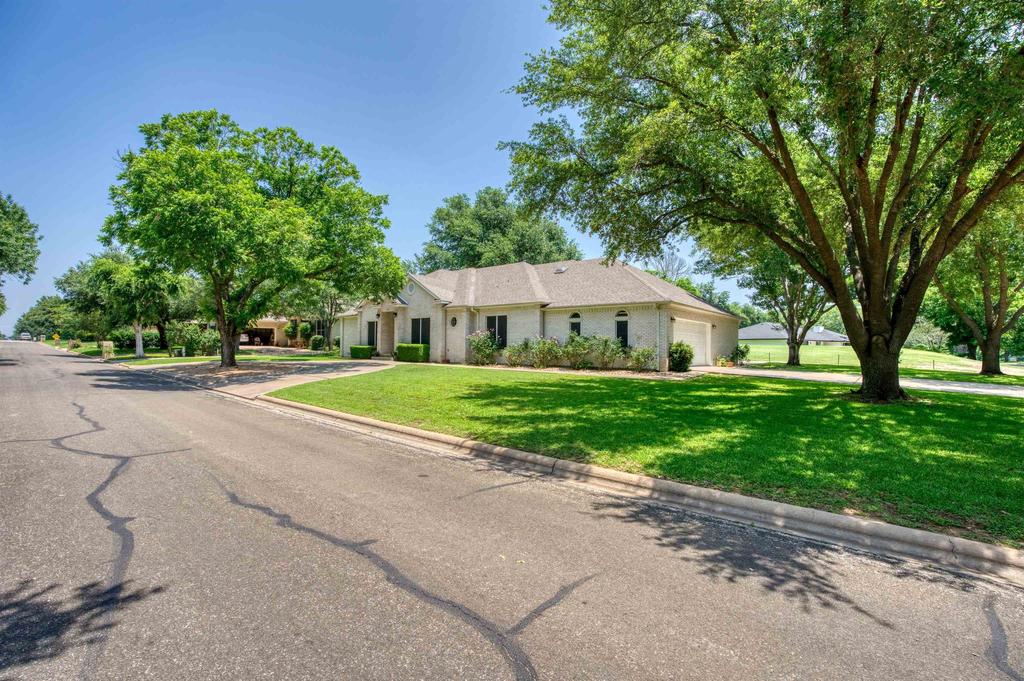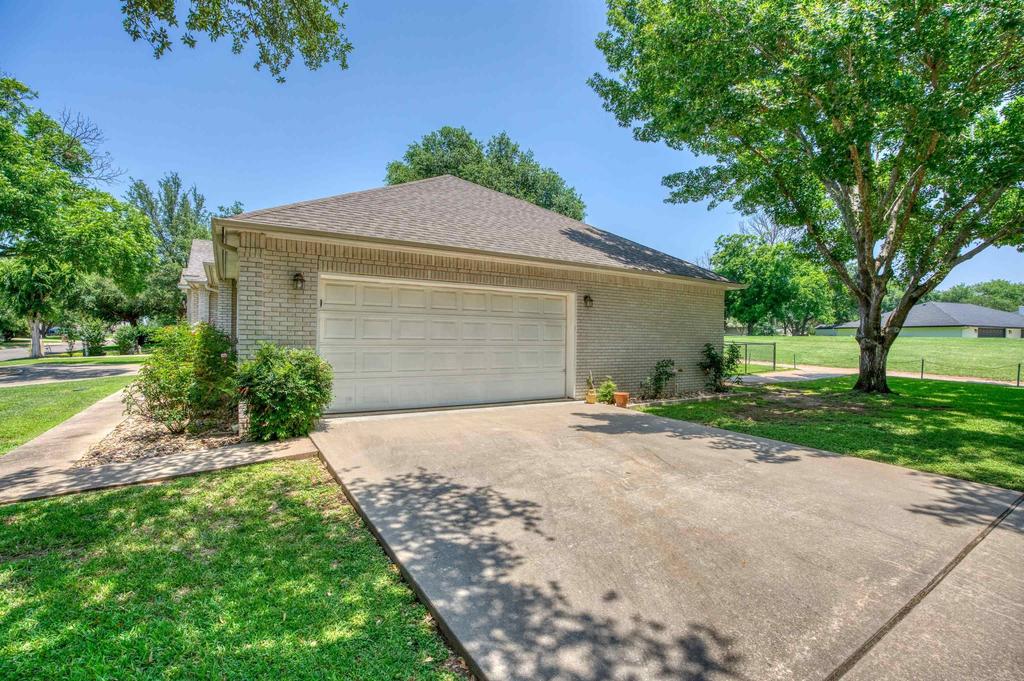Audio narrative 
Description
This elegant creamy white brick home w/ front circular driveway and side entry garage is a 2-primary suite home & a golfer's delight! Nestled among huge pecan trees on a double corner lot, you'll appreciate the Golf Cart Garage on the rear of the home, ready for you to zip out and jump on the #8 Tee Box! With TWO, yes TWO primary suites located on each end of the home, this charming home's open floor plan is flooded with natural light via expansive windows & multiple skylights, and is perfect for the family who desires two primary bedrooms with ensuite baths! The previous owners built the home & lovingly designed it for multi-generational living with a very thoughtful floorplan. Upon entering the foyer, you'll see the large open living room with electric fireplace and a separate dining room and office nearby. The large kitchen boasts many cabinets, an island & a breakfast room that has lovely golf course views. Enjoy coffee on the sunporch with southeasterly views. Outside, your pets and kids will stay safe in the recently added 4' black chain link fence. Please notice the approx 1 year old HVAC system and 2 year old water heater! The entire roof, gutters and a skylight will be replaced in the coming weeks with a 30 yr architectural composition shingles, and a manufacturer's warranty! The third bedroom, hall bath and oversized large laundry room finish out the interior spaces. A Rachio Smart Sprinkler system saves water. This charming home is ready to move in and enjoy the good life in Meadowlakes today!
Exterior
Interior
Rooms
Lot information
View analytics
Total views

Property tax

Cost/Sqft based on tax value
| ---------- | ---------- | ---------- | ---------- |
|---|---|---|---|
| ---------- | ---------- | ---------- | ---------- |
| ---------- | ---------- | ---------- | ---------- |
| ---------- | ---------- | ---------- | ---------- |
| ---------- | ---------- | ---------- | ---------- |
| ---------- | ---------- | ---------- | ---------- |
-------------
| ------------- | ------------- |
| ------------- | ------------- |
| -------------------------- | ------------- |
| -------------------------- | ------------- |
| ------------- | ------------- |
-------------
| ------------- | ------------- |
| ------------- | ------------- |
| ------------- | ------------- |
| ------------- | ------------- |
| ------------- | ------------- |
Down Payment Assistance
Mortgage
Subdivision Facts
-----------------------------------------------------------------------------

----------------------
Schools
School information is computer generated and may not be accurate or current. Buyer must independently verify and confirm enrollment. Please contact the school district to determine the schools to which this property is zoned.
Assigned schools
Nearby schools 
Listing broker
Source
Nearby similar homes for sale
Nearby similar homes for rent
Nearby recently sold homes
256 Carnoustie, Meadowlakes, TX 78654. View photos, map, tax, nearby homes for sale, home values, school info...
View all homes on Carnoustie

































