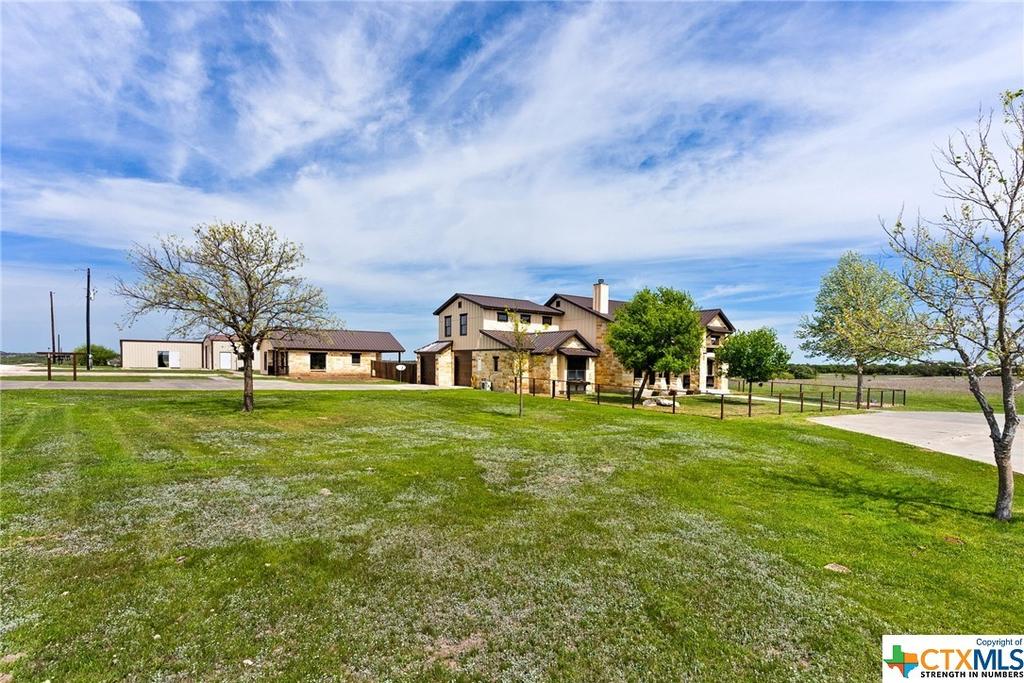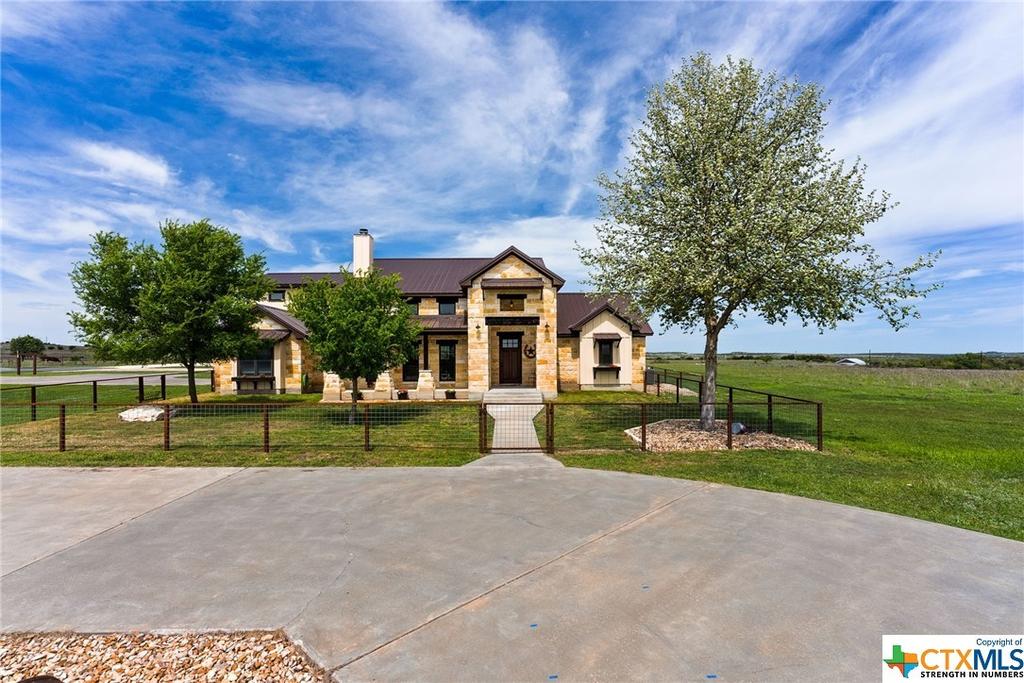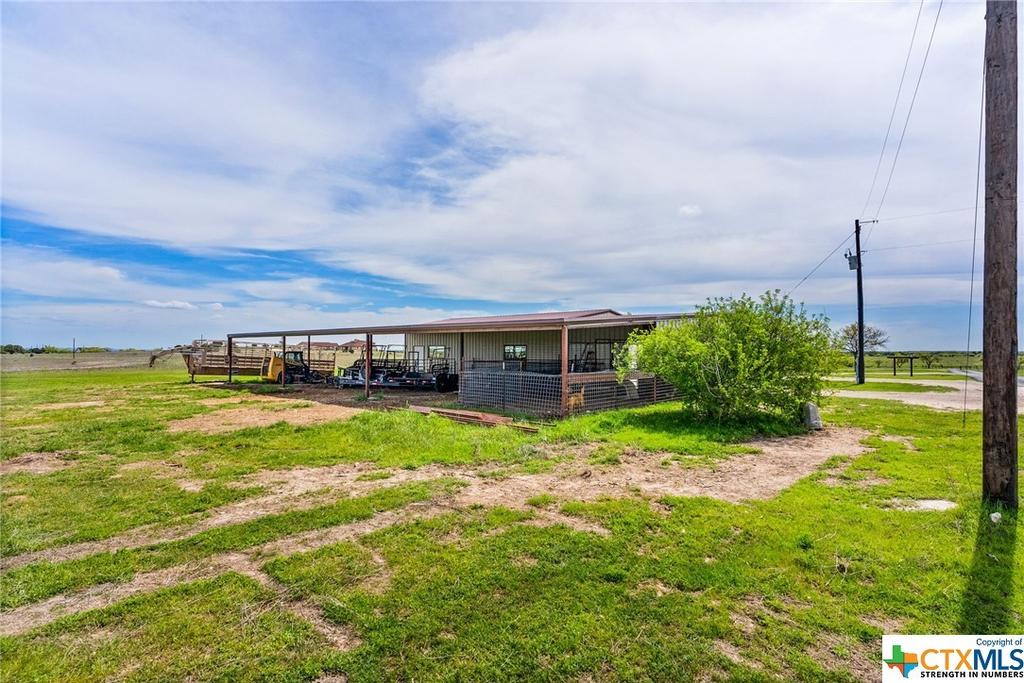Audio narrative 
Description
This exquisite property offers a rare opportunity to own a stunning single-family home with many desirable features. Nestled on 10 acres, this Texas Hill Country style main home boasts a spacious floor plan with 3 bedrooms, 3 bathrooms and many amenities. Step inside to discover a gourmet kitchen complete with a large island, granite countertops, stainless steel appliances, a walk-in pantry, and a double oven, making it a chef's dream come true. The open-concept living and dining areas are accented by a cozy fireplace, creating the perfect ambiance for relaxing evenings with family and friends. The main house spans 3011 square feet and includes a sunroom that overlooks the sparkling pool, offering a tranquil retreat within your own home. The property also features a 764 square foot guest house with 2 bedrooms and 1 bathroom providing additional living space for guests or extended family members. For those who enjoy outdoor living, this home offers a well-maintained pool, perfect for cooling off on hot summer days. The property also includes a new 5 gpm well drilled in 2023, a well house, and a 1250-gallon storage tank that ensures efficient water supply to the irrigation system, guest house and shop. The property also includes a 30x50 shop with two overhead doors and a 9x10 feed room, offering ample space for storage and hobbies. Additionally, the shop includes a 40x80 shed off that provides even more options for storage and workspace. Don't miss out on the opportunity to own this exceptional home that combines luxury living with natural beauty. Schedule a showing today and experience the gracious living in the Texas Hill Country.
Exterior
Interior
Rooms
Lot information
View analytics
Total views

Mortgage
Subdivision Facts
-----------------------------------------------------------------------------

----------------------
Schools
School information is computer generated and may not be accurate or current. Buyer must independently verify and confirm enrollment. Please contact the school district to determine the schools to which this property is zoned.
Assigned schools
Nearby schools 
Listing broker
Source
Nearby similar homes for sale
Nearby similar homes for rent
Nearby recently sold homes
254 PR 1106, Lampasas, TX 76550. View photos, map, tax, nearby homes for sale, home values, school info...



















































