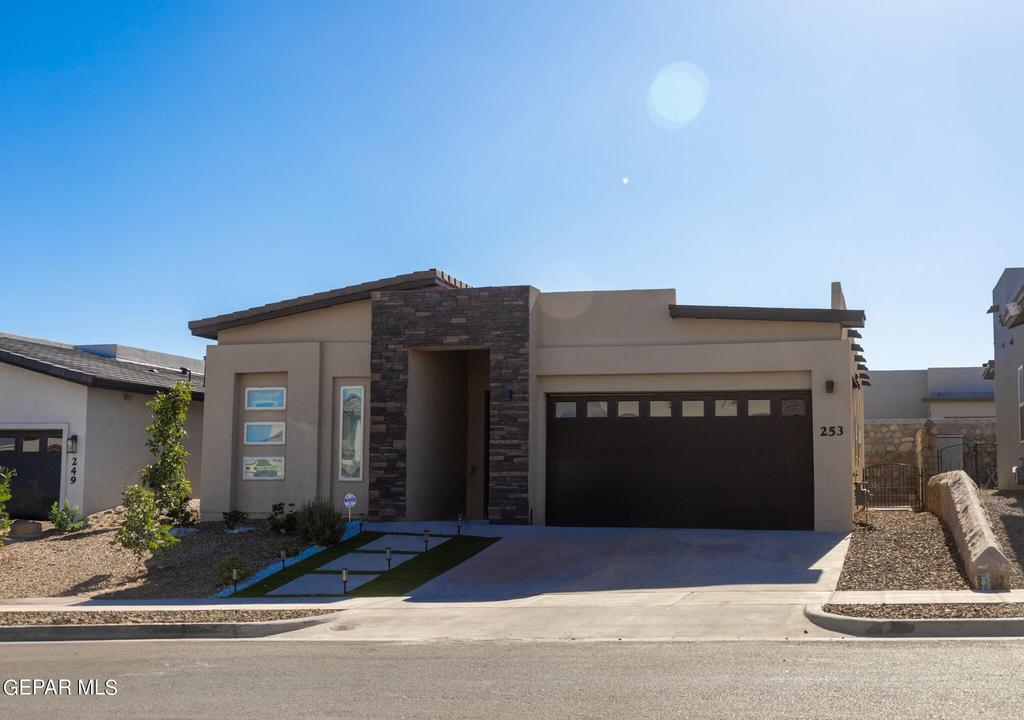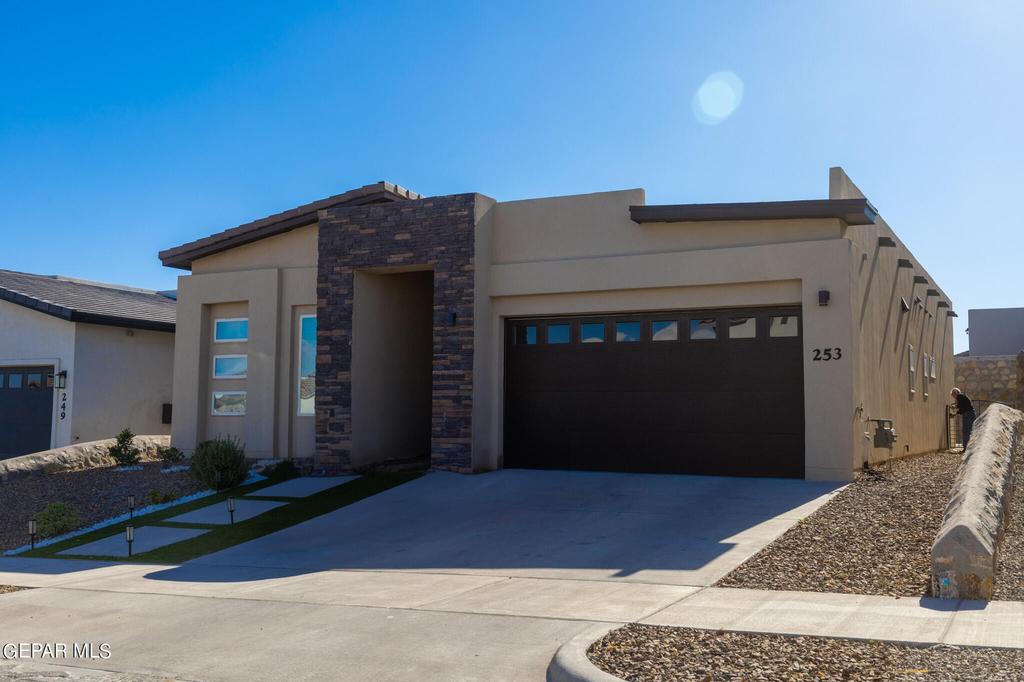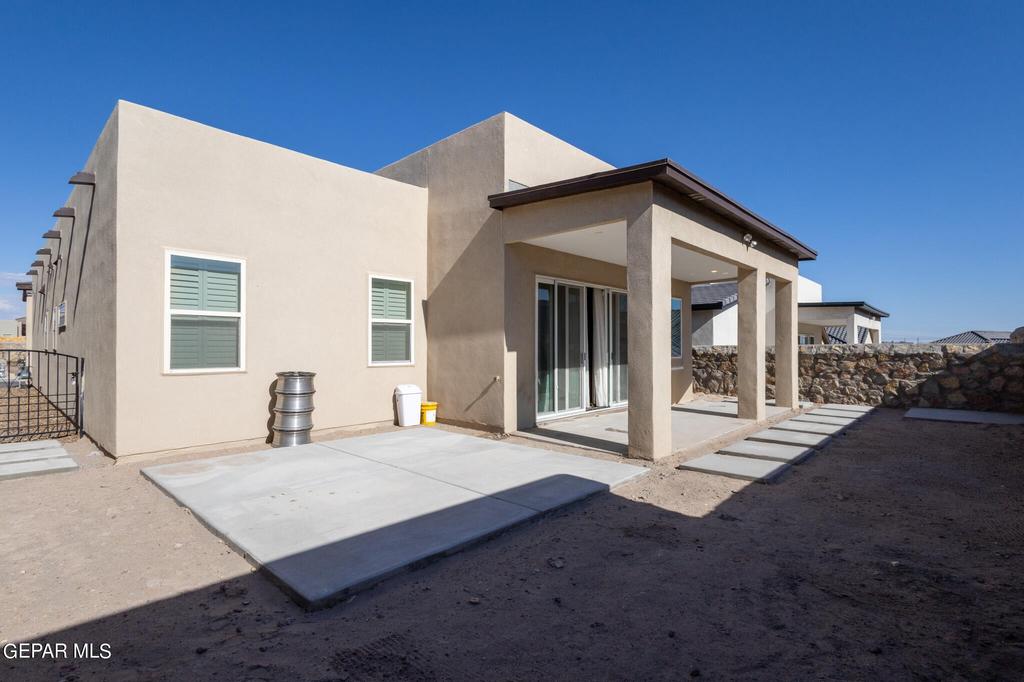Audio narrative 
Description
Welcome to this exquisite residence nestled within the Peyton Estates subdivision. This luxurious 3-bedroom, 2.5-bath home captivates from the moment you arrive, boasting an array of elegant touches and undeniable charm. 15-foot ceilings, decadent wainscoting, plantation shutters, and decorative beams that exude sophistication. The gourmet kitchen features granite countertops, large island, a generous stainless steel kitchen appliance package. A modern bar area with room for everyone, and an abundance of storage within the beautifully painted cabinetry and tiled backsplash. The large living room, complete with impressive built-ins, accent lighting and electric fireplace offers the perfect setting for memorable family gatherings this home offers both style and The primary suite, showcases accent lighting, generous space for furniture, and a luxurious ensuite bathroom with a double sink vanity and under-cabinet lighting and large walk-in closet. Tell your agent this is the one you want to see! Welcome to this exquisite residence nestled within the highly sought-after Peyton Estates subdivision. This luxurious 3-bedroom, 2.5-bath home captivates from the moment you arrive, boasting an array of elegant touches and undeniable charm. The striking curb appeal invites you inside, where you'll discover soaring 15-foot ceilings, decadent wainscoting, plantation shutters, and decorative beams that exude sophistication. The gourmet kitchen is a chef's delight, featuring granite countertops, a modern bar area with a wine fridge, undermount sink, and an abundance of storage within beautifully painted cabinetry. A spacious island with an undermount stainless steel sink and stainless steel kitchen appliance package adds both functionality and style. Unwind in the expansive primary suite, which showcases accent lighting, generous space for furniture, and a luxurious ensuite bathroom with a double sink vanity adorned with under-cabinet lighting. The large living room, complete
Exterior
Interior
Rooms
Lot information
View analytics
Total views

Property tax

Cost/Sqft based on tax value
| ---------- | ---------- | ---------- | ---------- |
|---|---|---|---|
| ---------- | ---------- | ---------- | ---------- |
| ---------- | ---------- | ---------- | ---------- |
| ---------- | ---------- | ---------- | ---------- |
| ---------- | ---------- | ---------- | ---------- |
| ---------- | ---------- | ---------- | ---------- |
-------------
| ------------- | ------------- |
| ------------- | ------------- |
| -------------------------- | ------------- |
| -------------------------- | ------------- |
| ------------- | ------------- |
-------------
| ------------- | ------------- |
| ------------- | ------------- |
| ------------- | ------------- |
| ------------- | ------------- |
| ------------- | ------------- |
Down Payment Assistance

Mortgage
Subdivision Facts
-----------------------------------------------------------------------------

----------------------
Schools
School information is computer generated and may not be accurate or current. Buyer must independently verify and confirm enrollment. Please contact the school district to determine the schools to which this property is zoned.
Assigned schools
Nearby schools 
Noise factors

Listing broker
Source
Nearby similar homes for sale
Nearby similar homes for rent
Nearby recently sold homes
253 Hunstanton Street, El Paso, TX 79928. View photos, map, tax, nearby homes for sale, home values, school info...






































