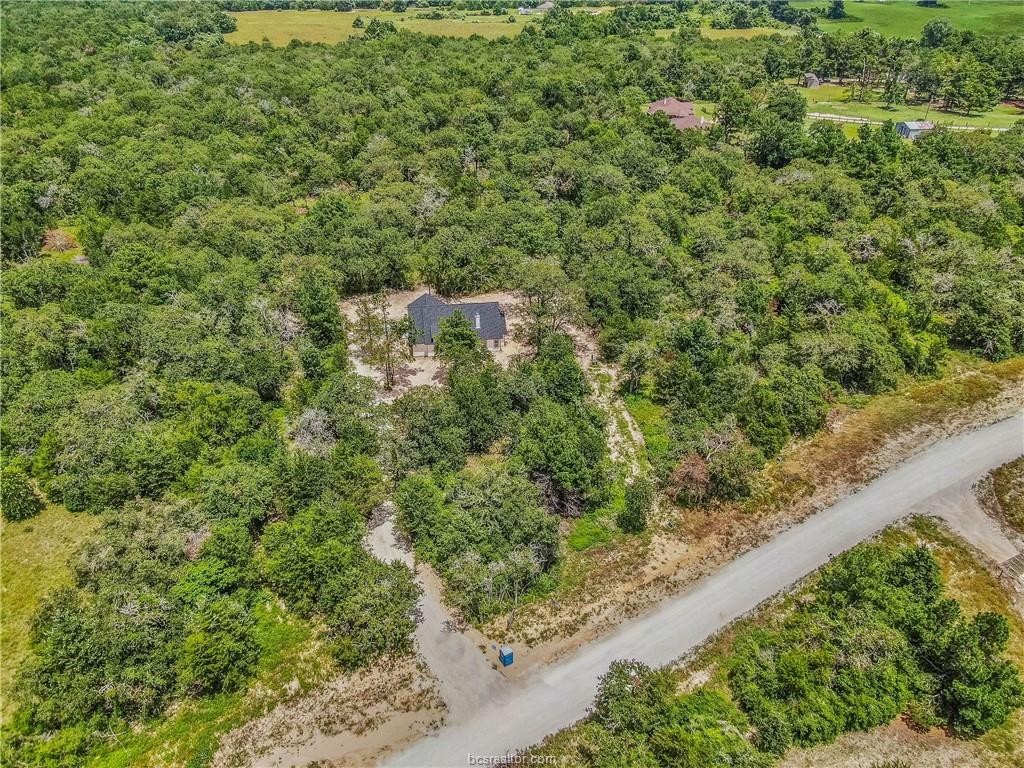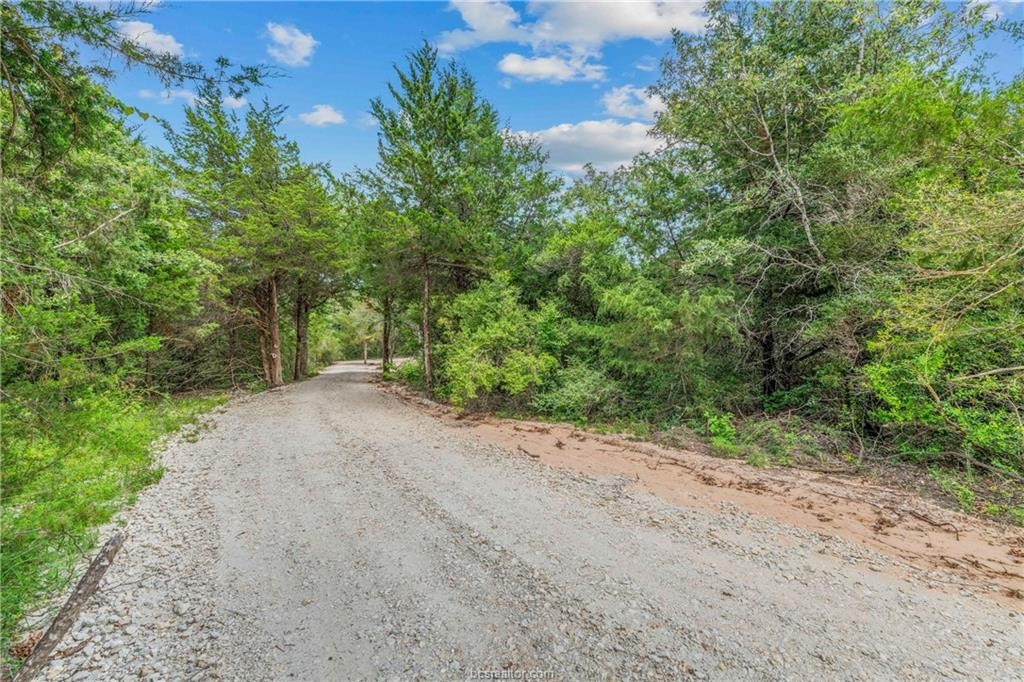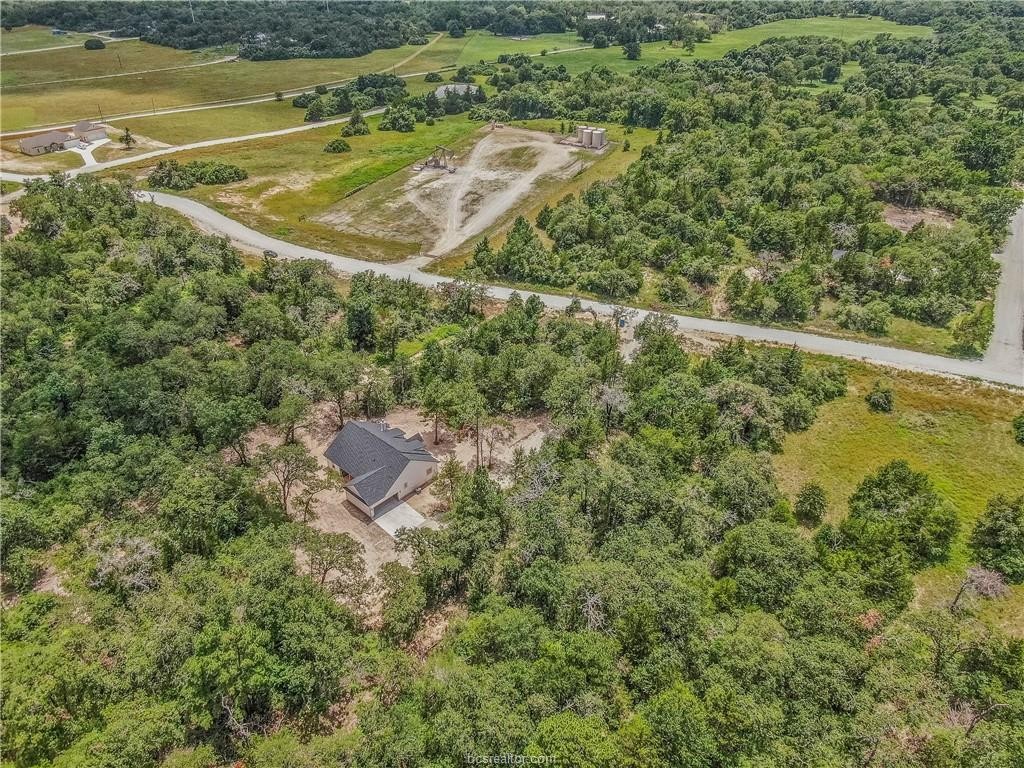Audio narrative 
Description
Welcome to Enchanted Forest, the newest rural subdivision in Franklin, TX! Beautiful new construction home on 2.25 acres!! Quiet country living in sought-after Franklin ISD only 30 minutes from B/CS and only 15 minutes from the Franklin Ranch Community Park! No HOA and a low tax rate of 1.14%! Ample room to build a shop, barn or pool. This Luxury modern farmhouse sits on a fully 2.25 acre wooded private lot that will feel like you are on 20 acres! The living room offers a 16' sloped ceiling, a fireplace and brick accents that lead you to the open concept kitchen/dining room . The gourmet kitchen is a chefs dream with an oversized island, custom cabinets, quartz countertops, stainless appliances and a pot filler. The luxury master suite is designed with a large shower with glass walls & garden tub. The master bath also has a generous vanity space with split sinks and a large closet closets. The additional guest bedrooms are oversized and have large closet. Come and enjoy quiet county living with low taxes! Need a shop? No Problem! We have many shop plans to choose from that can be added. Enchanted Forest is located approximately 4 miles from Franklin near all of the highly sought after Franklin ISD campuses. This Home is built to the highest level of craftsmanship by aggie graduates that have built in the area with over 20 years experience. Call today for a private tour!
Exterior
Interior
Rooms
Lot information
View analytics
Total views

Down Payment Assistance
Mortgage
Subdivision Facts
-----------------------------------------------------------------------------

----------------------
Schools
School information is computer generated and may not be accurate or current. Buyer must independently verify and confirm enrollment. Please contact the school district to determine the schools to which this property is zoned.
Assigned schools
Nearby schools 
Listing broker
Source
Nearby similar homes for sale
Nearby similar homes for rent
Nearby recently sold homes
2512 Yorkshire Trail, Franklin, TX 77856. View photos, map, tax, nearby homes for sale, home values, school info...

































